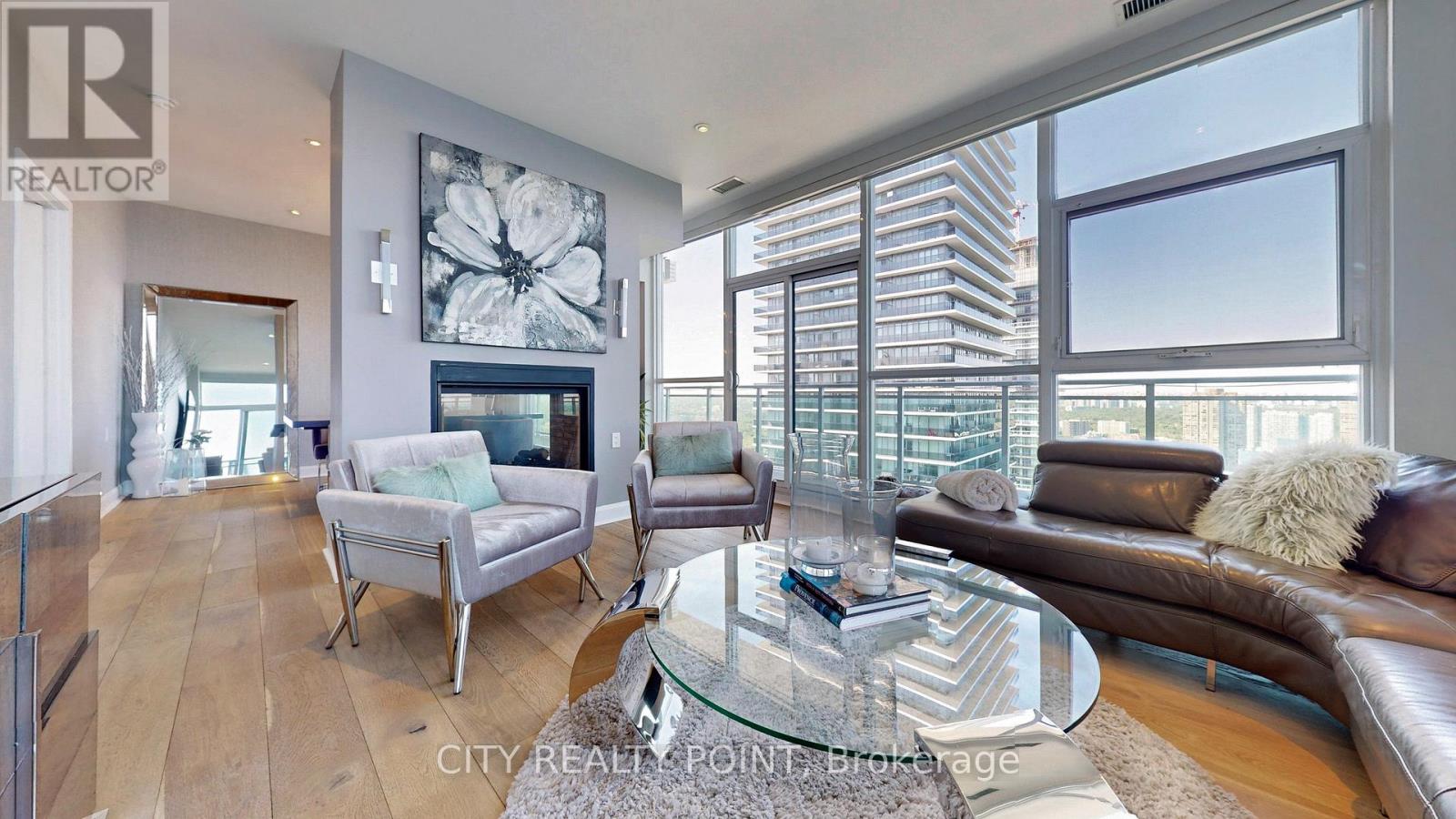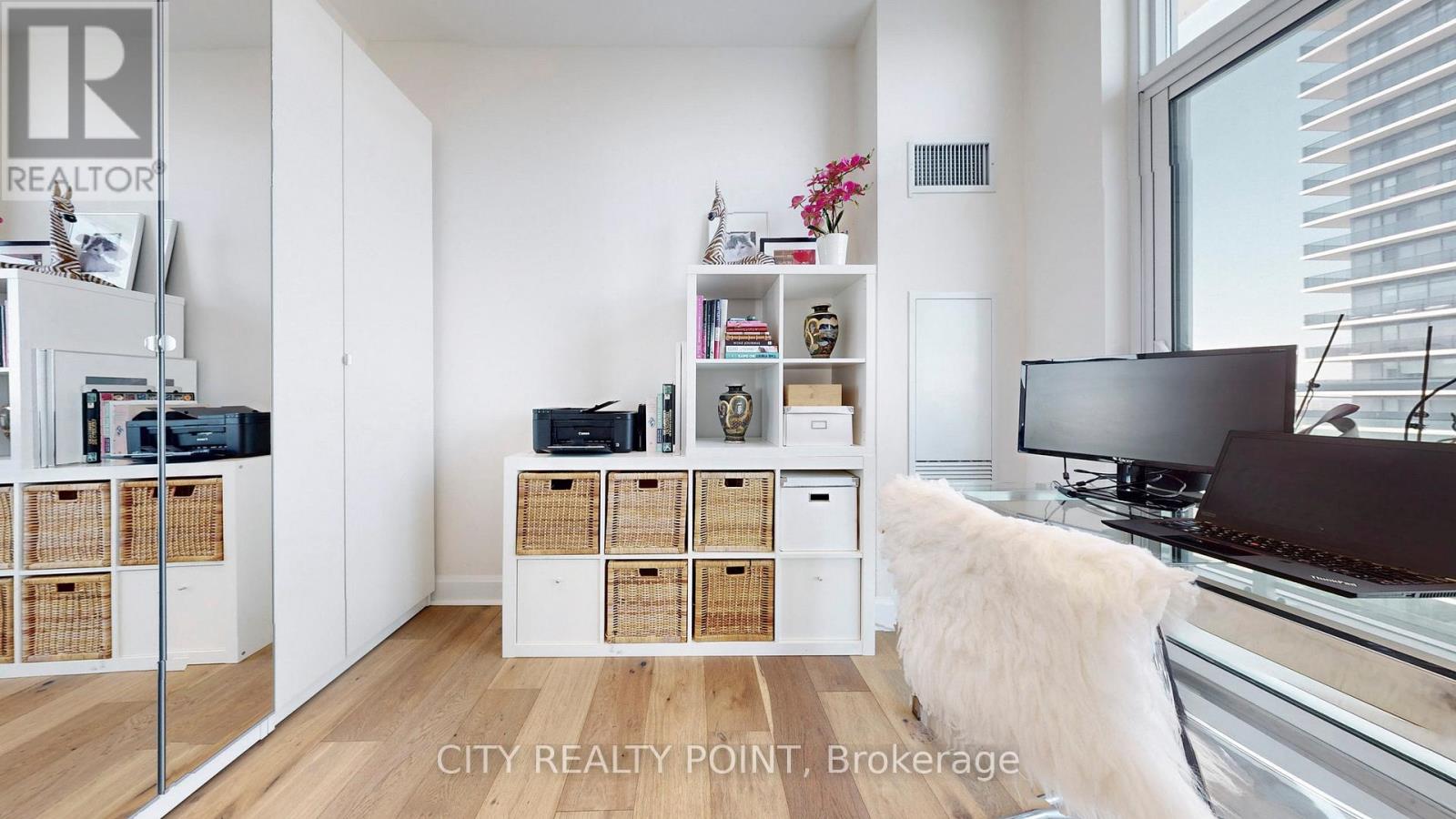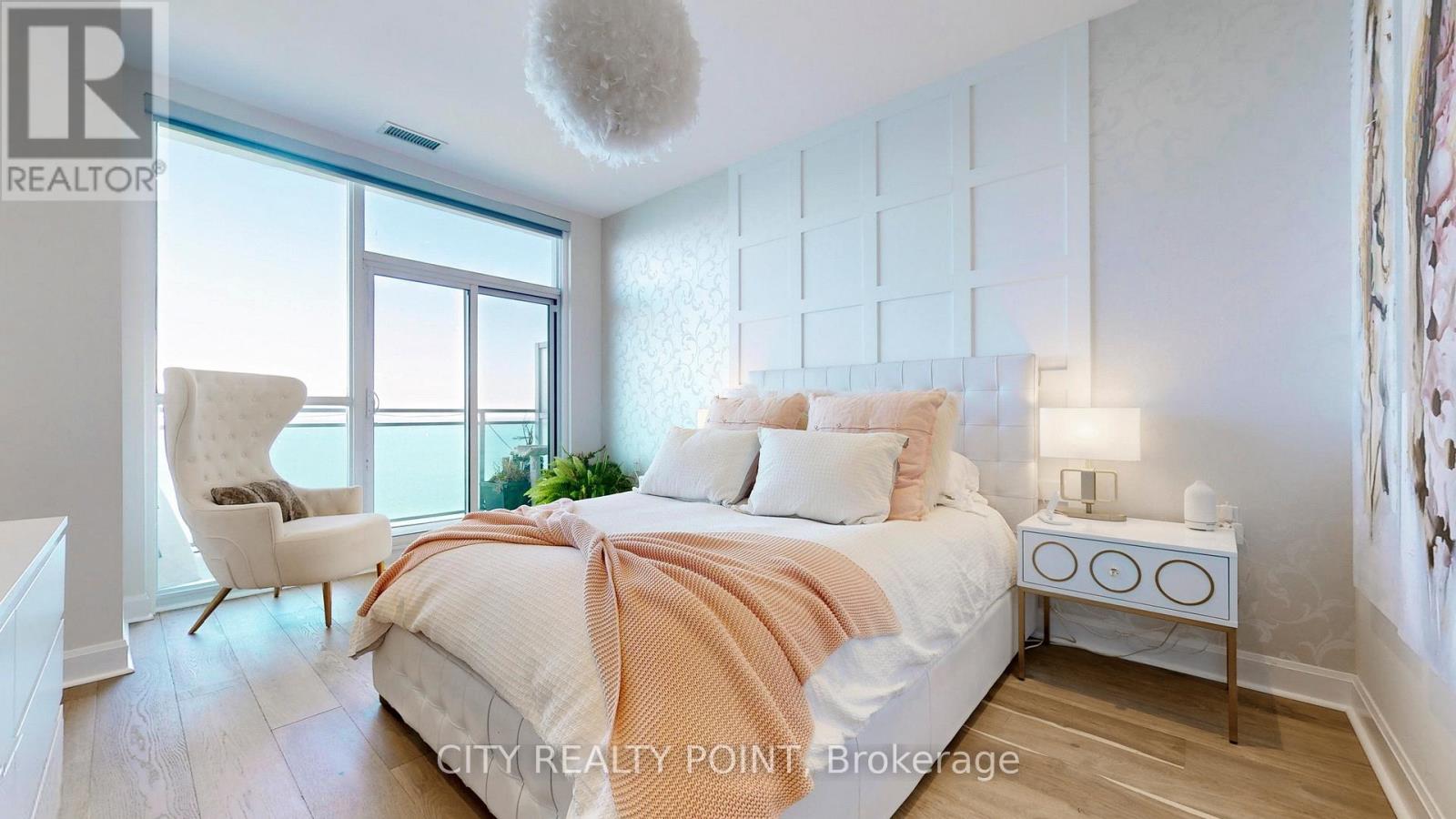4 Bedroom
3 Bathroom
Fireplace
Outdoor Pool
Central Air Conditioning
Forced Air
$1,799,999Maintenance, Heat, Water, Common Area Maintenance, Insurance, Parking
$1,577.03 Monthly
Luxury PENTHOUSE Waterfront Living with Unobstructed, Postcard-worthy Views! Imagine front seat viewing of the Toronto Skyline, Air Show, and Lake Ontario. This 3 bedroom+den will inspire and awe! 2500 sq ft of total living with Wrap around Balcony and 1886 sq ft interior Upscale living. Penthouse level finishes, dream Kitchen with Gas cooking, high end Appliances, Two-way Gas Fireplace, Separated Bedrooms allows for a Private Primary Bedroom with Ensuite and Walk-in Shower, multiple Walkouts to Balcony, 9' Ceilings, Tandem Parking for 2 cars, Locker, In-suite Storage, Jetted Tub in Secondary Bath. This Designer inspired Penthouse boasts FAB Amenities: Yoga Room, Sauna, Dog washing Station, Golf Simulator, Guest Suites, Car Wash, Party Room, 24Hr Concierge, Indr/Outdr Lounge, O/D Pool, Hot Tub, Steam Room, Gym, Bbq Terr and More! Minutes From Qew/427/Go Station, Etobicoke Yacht Club, Mimico Cruising Club, Downtown, and Airport. Make JADE your home now! **** EXTRAS **** Stainless Steel Appliances: Fridge, Gas Range and Stove, Wine Fridge, Dishwasher, Microwave, Washer/Dryer, Window Coverings, All Elf's. (id:33133)
Property Details
|
MLS® Number
|
W9032726 |
|
Property Type
|
Single Family |
|
Community Name
|
Mimico |
|
Amenities Near By
|
Hospital, Public Transit, Park |
|
Community Features
|
Pet Restrictions, School Bus |
|
Features
|
Balcony, Carpet Free, In Suite Laundry |
|
Parking Space Total
|
2 |
|
Pool Type
|
Outdoor Pool |
|
View Type
|
View, Lake View, City View, View Of Water, Direct Water View |
|
Water Front Name
|
Lake Ontario |
Building
|
Bathroom Total
|
3 |
|
Bedrooms Above Ground
|
3 |
|
Bedrooms Below Ground
|
1 |
|
Bedrooms Total
|
4 |
|
Amenities
|
Security/concierge, Exercise Centre, Party Room, Visitor Parking, Fireplace(s), Storage - Locker |
|
Cooling Type
|
Central Air Conditioning |
|
Exterior Finish
|
Concrete |
|
Fire Protection
|
Smoke Detectors |
|
Fireplace Present
|
Yes |
|
Fireplace Total
|
1 |
|
Flooring Type
|
Hardwood, Tile |
|
Half Bath Total
|
1 |
|
Heating Fuel
|
Natural Gas |
|
Heating Type
|
Forced Air |
|
Type
|
Apartment |
Parking
Land
|
Acreage
|
No |
|
Land Amenities
|
Hospital, Public Transit, Park |
|
Zoning Description
|
Residential |
Rooms
| Level |
Type |
Length |
Width |
Dimensions |
|
Main Level |
Bedroom |
|
|
Measurements not available |
|
Main Level |
Laundry Room |
|
|
Measurements not available |
|
Main Level |
Bedroom 2 |
|
|
Measurements not available |
|
Main Level |
Bedroom 3 |
|
|
-5.0 |
|
Main Level |
Den |
|
|
Measurements not available |
|
Main Level |
Living Room |
|
|
Measurements not available |
|
Main Level |
Dining Room |
|
|
Measurements not available |
|
Main Level |
Kitchen |
|
|
Measurements not available |
|
Main Level |
Bathroom |
|
|
-4.0 |
|
Main Level |
Bathroom |
|
|
Measurements not available |
|
Main Level |
Bathroom |
|
|
-4.0 |
https://www.realtor.ca/real-estate/27156104/uph4103-33-shore-breeze-drive-toronto-mimico











































