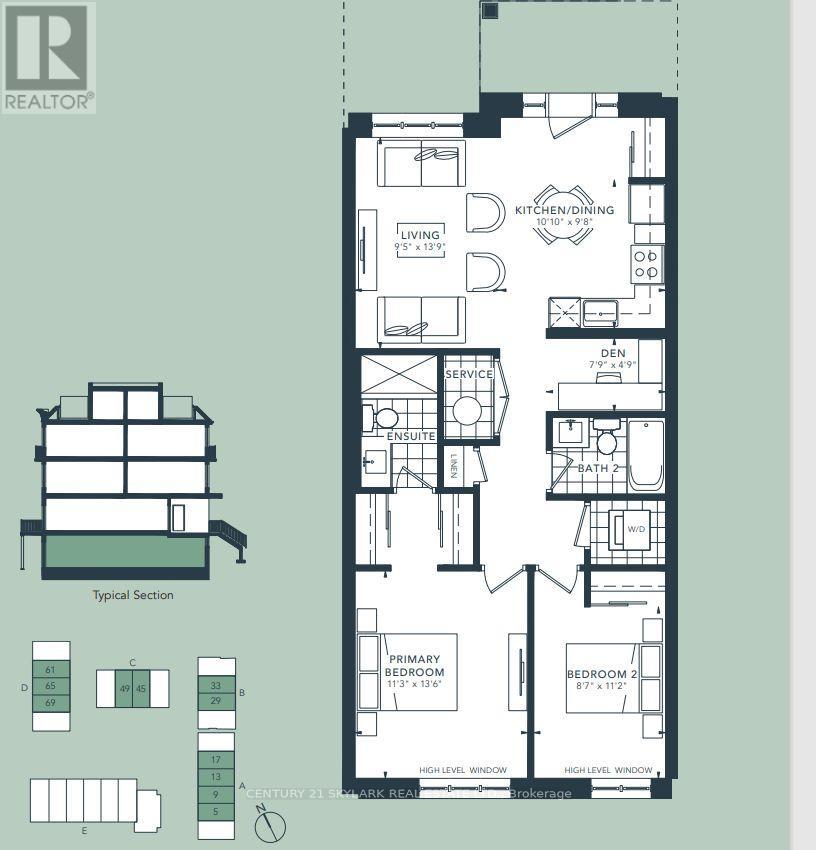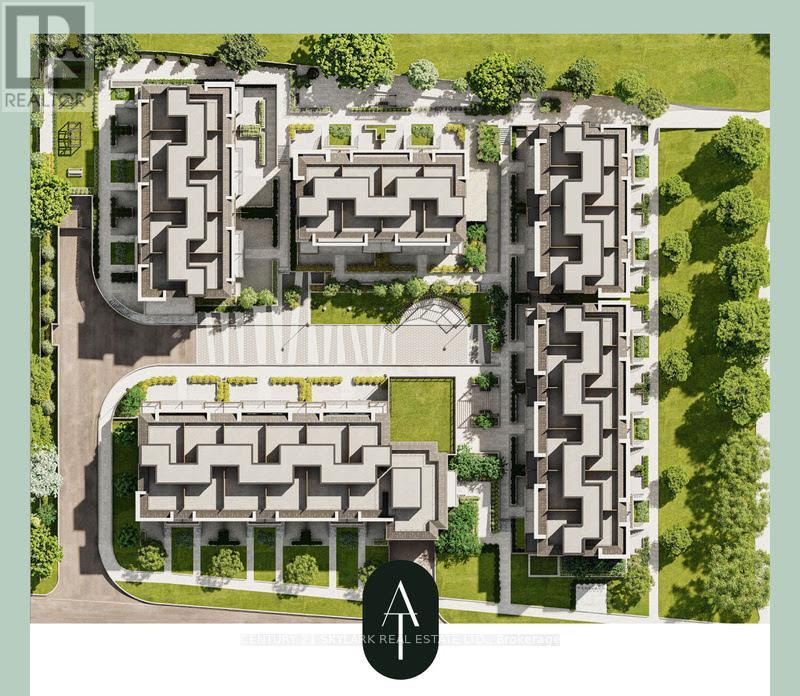2 Bedroom
2 Bathroom
Central Air Conditioning
Forced Air
$809,999Maintenance,
$217 Monthly
**Assignment Sale**$37K in upgrades**Very Convenient Location & Great Opportunity**Luxury Urban Ground Floor Townhouse**Spacious 953 Sqft Layout Featuring 2 Bedroom + Den, 2 Full Washrooms, Patio,1 Underground Parking and Locker**Close to Public Transit, Highly Ranked Schools, Community Centre, Library, Parks, and Shopping Malls**Low Maintenance fees!!**Excellent for Investors or 1st Time Home Buyers, Occupancy August 2024**Easy Access to Highways 401, 403, 427 & QEW**Short Drive to Dixie Go Station and Kipling Go & Subway Stations** **** EXTRAS **** **S/S Stove, S/S Fridge, Built in Dishwasher, Stacked Washer/ Dryer, Quartz Kitchen Counter, Combo Microwave & Hood Fan** (id:33133)
Property Details
|
MLS® Number
|
W9031248 |
|
Property Type
|
Single Family |
|
Community Name
|
Applewood |
|
Community Features
|
Pet Restrictions |
|
Parking Space Total
|
1 |
Building
|
Bathroom Total
|
2 |
|
Bedrooms Above Ground
|
2 |
|
Bedrooms Total
|
2 |
|
Amenities
|
Storage - Locker |
|
Cooling Type
|
Central Air Conditioning |
|
Exterior Finish
|
Brick, Concrete |
|
Heating Fuel
|
Natural Gas |
|
Heating Type
|
Forced Air |
|
Type
|
Row / Townhouse |
Parking
Land
Rooms
| Level |
Type |
Length |
Width |
Dimensions |
|
Main Level |
Living Room |
2.87 m |
4.0894 m |
2.87 m x 4.0894 m |
|
Main Level |
Kitchen |
3.3 m |
2.9464 m |
3.3 m x 2.9464 m |
|
Main Level |
Dining Room |
3.3 m |
2.9464 m |
3.3 m x 2.9464 m |
|
Main Level |
Primary Bedroom |
3.429 m |
4.1148 m |
3.429 m x 4.1148 m |
|
Main Level |
Bedroom 2 |
2.616 m |
3.4 m |
2.616 m x 3.4 m |
|
Main Level |
Den |
2.36 m |
1.45 m |
2.36 m x 1.45 m |
https://www.realtor.ca/real-estate/27152568/th-45-4005-hickory-drive-mississauga-applewood











