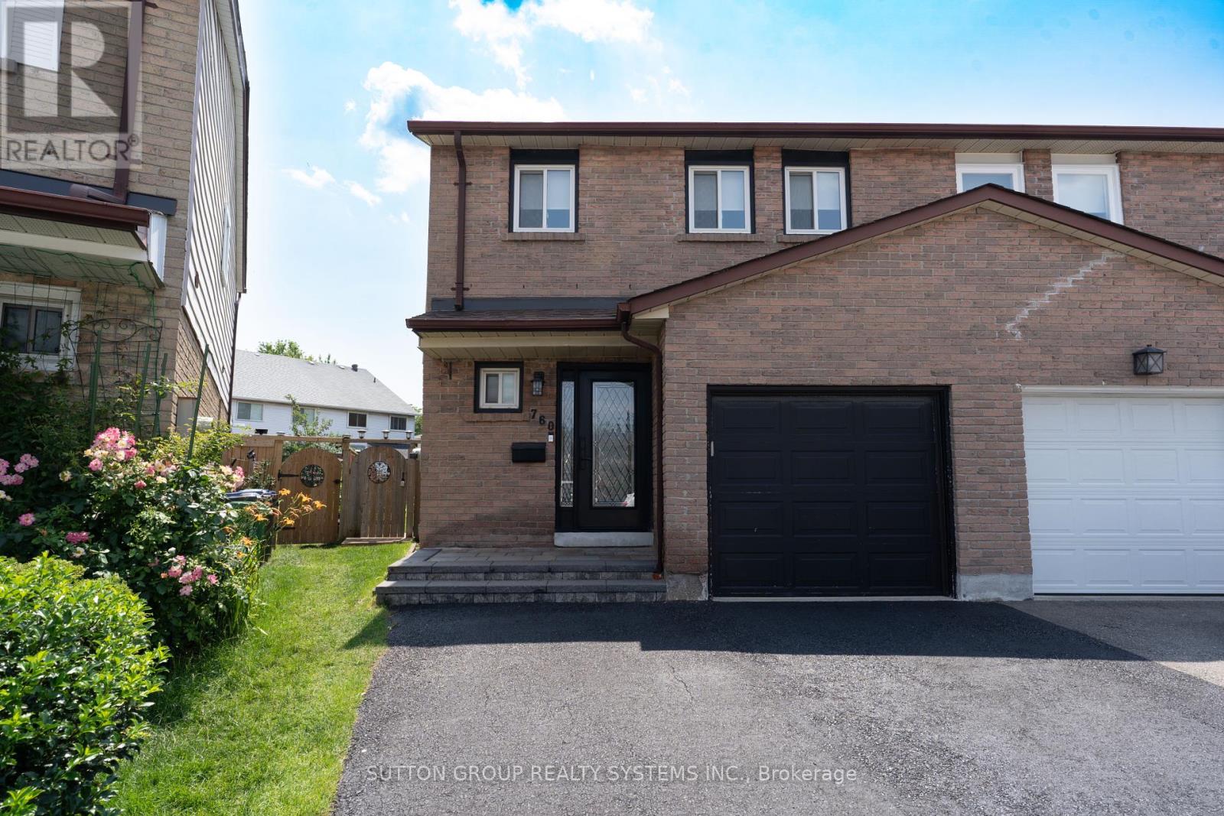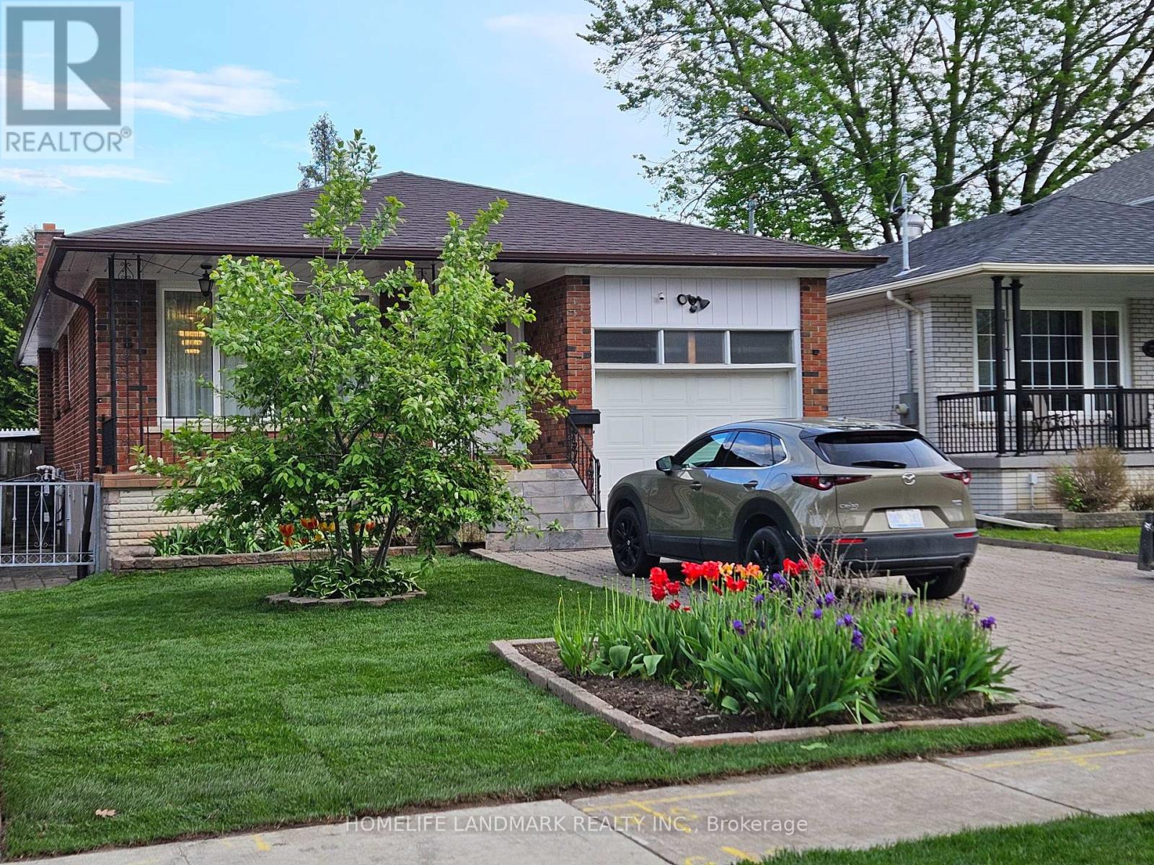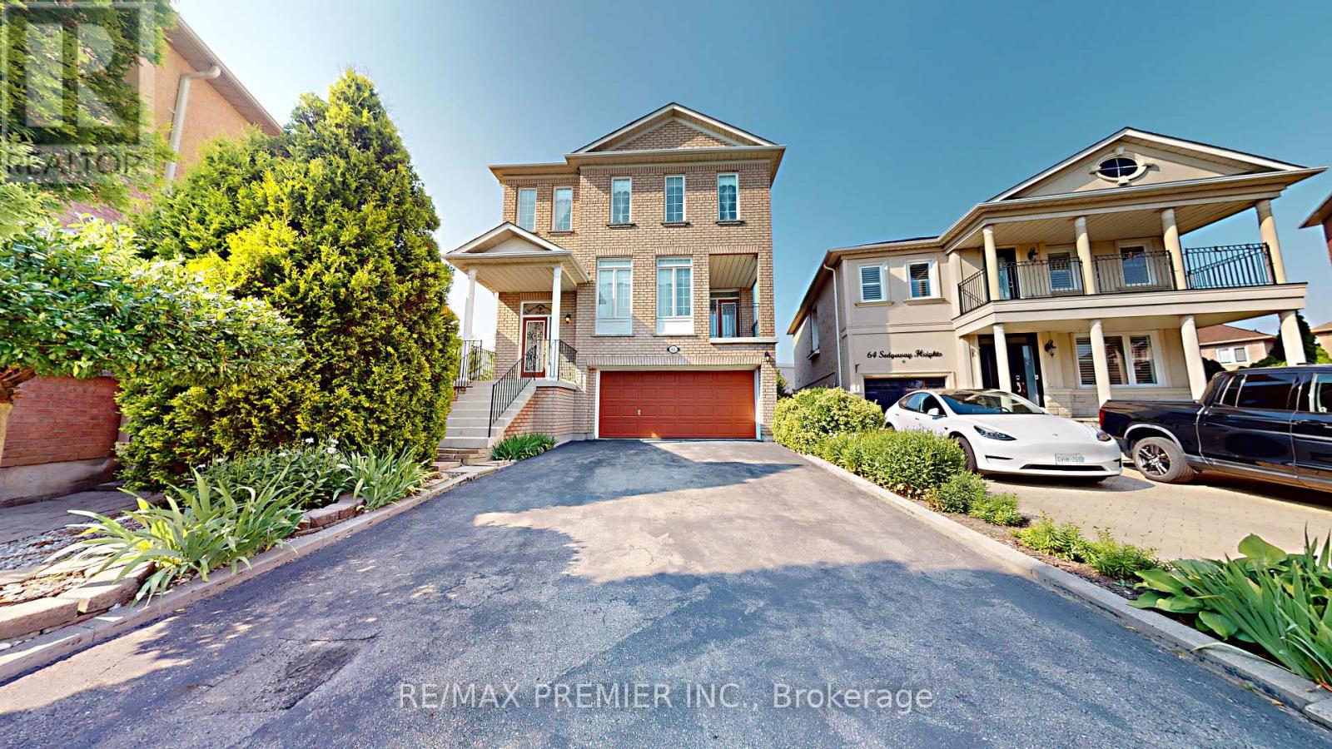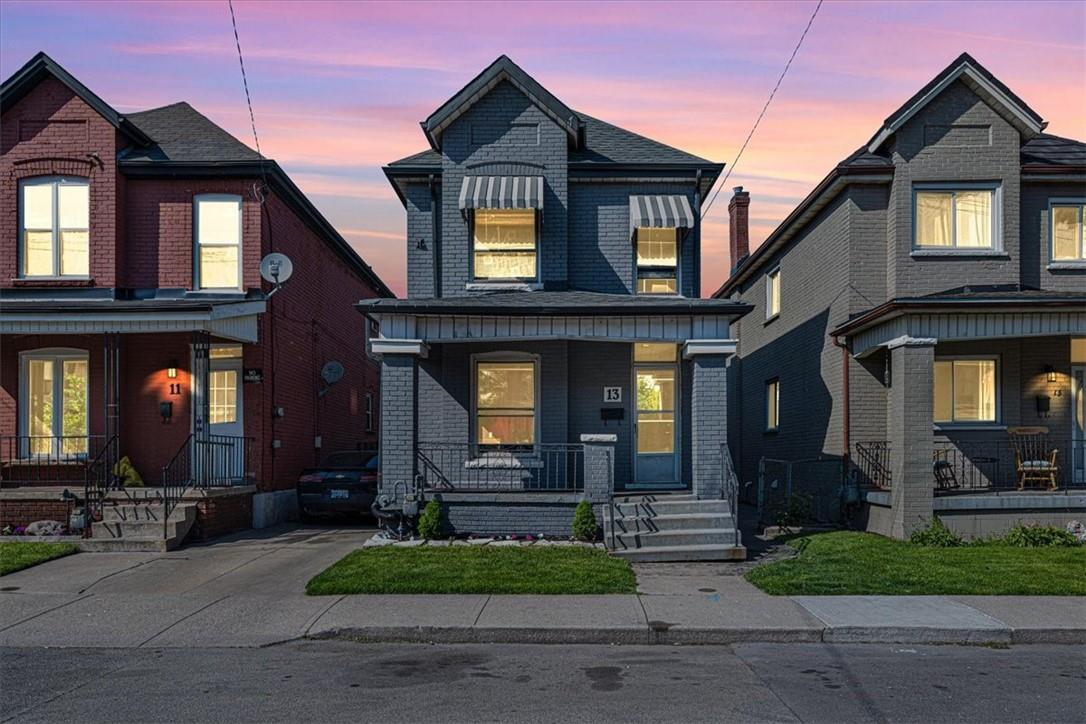101 Crone Court
Newmarket, Ontario
Rare-find!! 2024 RENOVATED LOCATED ON A CUL DE SAC & FEATURING PIE SHAPED LOT!! Lots Of Privacy! ~61.54ft Wide Lot At Rear! Huge Lot Area 3,649 SqFt, 2 Self-Contained Units! Separate Entrance To Basement Apartment! Vacant, Move-In Or Rent! POTENTIAL RENTAL INCOME Of $2,800 + $1,500 + Utilities! 2 Separate Washers & Dryers, Interior Access To Basement, Widened Driveway, No Sidewalk! Steps To Upper Canada Mall, Newmarket Go-Station, Tim Hortons & Newmarket Plaza Shopping Mall, Shops Along Main St Newmarket, Minutes To Highway 404 **** EXTRAS **** Located On A Cul De Sac & Featuring Pie Shaped Lot!! ~61.54ft Wide Lot At Rear! Huge Lot Area 3,649 SqFt, 2 Self-Contained Units! Separate Entrance To Basement Apartment! Potential Rental Income Of $2,800 + $1,500 + Utilities! (id:33133)
Kamali Group Realty
760 Ashburnham Place
Mississauga, Ontario
Welcome To 760 Ashburnham Pl Nestled In A Family Friendly Cul De Sac Neighbourhood In The Creditview Community. This Stunning 2-Storey Semi-Detached Home Has Been Upgraded And Is Move In Ready. Lots Of Money Spent $$$ On Kitchen With Quartz Countertops (2019), Brand New Neutral Colour Paint (2024), Driveway Asphalt (2024) And Many More. Offers Open Concept Living, Big Size Rooms Throughout And Pie Shape Lot With Large Backyard To Entertain. Excellent Prime Location In Mississauga With Easy Access To Hwy 403, Public Transit, Erindale GO Station, Parks, Places Of Worship, Square One Shopping Mall, Restaurants & Grocery Stores. Mere Mins To QEW Highway & Future LRT Transit. (id:33133)
Sutton Group Realty Systems Inc.
61 Eastglen Crescent
Toronto, Ontario
Featured In Toronto Life As Home Of The Week! Nestled In The Highly Sought After Glen Park Neighbourhood On A Sprawling Pie-Shaped Lot. Rare 6 Bed, 5 Bath Custom-Built Family Retreat Is The Perfect Harmony Of Lifestyle & Living. With An Impressive 5200sq/ft Of Total Living Space Including A fully Finished Walk-Out Basement, This Residence Offers The Ultimate Comfort & Style. Step Inside & Be Captivated By The Grandeur Of This Home. The Moment You Enter, You Will Be Greeted By A Sense Of Elegance & Comfort. With Intricate Details Adorning The Spacious Principal Rooms. The Main Floor Boasts Oak Hardwood Floors Thru-out, A Cozy Family Room With An Oversized Wood Burning Fireplace, Generous Living Room With Gas Fireplace. Convenient Main Floor Powder Room. The Heart Of This Home Is Undoubtedly The Open Concept Kitchen That Features Quartz Counters, Steel Appliances, Custom Cabinetry, Large Island With Waterfall Edge And Butler's Pantry For Added Convenience & Storage. Perfect For Both Everyday Living & Entertaining. Six Well Appointed Bedrooms Is Ideal For A Large Family. Large Principle Retreat Overlooks The Tranquil Backyard. Complete With 5 Piece Ensuite With Walk In Seamless Glass Shower And Deep Soaker Jacuzzi Tub. Ample Closet Space And Walk-Out Balcony. One Bedroom Has Been Converted Into A Large Fashionista Sized Closet/Dressing Room With Built-In Storage. Can Easily Be Turned Back Into A Bedroom. Basement Can Be Used As Nanny/In-Law Suite Or For Older Children. The Backyard Is A Masterpiece With Meticulous Landscaping Inground, Heated Salt Water Pool, Multiple Terraces and Decks. New Stone Patio Area Features A Built-In BBQ With Counter & Prep Space . Enjoy Outdoor Living To The Fullest. **** EXTRAS **** Create Endless Memories In This Dream Backyard Oasis. There's A Space For Everyone Whether It's Pool Side On A Cabana/Day Bed, Under The Covered Outdoor Family Room Or Lounging On The Patio. Perfect For Summer Pool Parties, BBQ's (id:33133)
Century 21 Regal Realty Inc.
15 Pine Crescent
Toronto, Ontario
Detached Luxury Family Home On Exclusive Red Brick Street In Prime Beaches. Private Ravine Lot! Spacious Principal Rooms, Renovated Kitchen With Wolf Gas Range, Ss Appliances, Main Floor Family Room Overlooks Ravine. French Door With Walk Out To Porch From Lr And Dr. 4 Bedrooms! Primary Bedroom Has Updated Ensuite Bath And Walk-In Closet. Finished Recreation Room With Walkout To Lower Ravine. Laundry On 2nd Floor And Basement. Incredible Location. Steps To Beach Shops, Restaurants, Cafes, Transit. Minutes To The City. Excellent Beach Schools. (id:33133)
Real Estate Homeward
Bsmt. - 275 Hounslow Avenue
Toronto, Ontario
Upgraded Two Bedroom plus Den Basement Apartment. Fully Renovated Bathroom. Ensuite Laundry With Newer Washer And Dryer, Newer Laminate Floor. Lots Of Storage Area. Great Location, Walking Distance To Ttc, Subway, Schools, Close To All Amenities, Hwy 401, Shopping Centre **** EXTRAS **** Tenant To Use All stainless Steel Existing Appliances, New gas stove, New fridge, Tenant Pays 40% Of All Utilities. Tenants are responsible for Lawn care and Snow removal (id:33133)
Homelife Landmark Realty Inc.
521 - 585 Bloor Street E
Toronto, Ontario
Location, Location, Location!!! Welcome To Tridel's Luxury Condo Via Bloor2; Discover the perfect urban living experience in the heart of Toronto. This exceptional apartment is situated in a prime location, just steps from the subway and the financial district. Boasting superior construction quality, stunning surroundings, and an ideal floor plan, it offers unparalleled comfort and convenience. Whether you're looking for a stylish home or a smart investment, this property is the ultimate choice. Don't miss out on this unique opportunity! **** EXTRAS **** Smart Home Technology, Keyless Entry, Rogers Internet included (id:33133)
Everland Realty Inc.
2007 - 3 Navy Wharf Court
Toronto, Ontario
Furnished Move-In Ready 2nd Bedroom (3.08m x 2.74m) With Double Closet For Rent In This Freshly Painted Bright And Spacious Unit With Shared Kitchen And Living Space And Bath In The Heart Of The City. This Unit Boast Floor To Ceiling Windows, And A Private Balcony With Clear City Views. Stainless Steel Appliances. All Utilities Included In Lease Amount. The Well-Known Super Club With 30,000Sf Of Superior Amenities To Enjoy-Indoor Pool/Hot Tub, Tanning Deck, Squash, Tennis, Basketball, Large Gym, Bbq Area, Dog Park, Massage Rooms, Theatre, Billiards, Bowling , Restaurants, Attractions, Schools, Parks, Shopping And The Waterfront. **** EXTRAS **** S/S Fridge, S/S Stove, S/S Dishwasher, S/S Microwave, Stacked Clothes Washer and Clothes Dryer. Amenities- Gym, Bowling, Indoor Pool, Basketball, Tanning Bed, Party room. Racquet Ball (id:33133)
Real Estate Bay Realty
1312 - 225 Sackville Street
Toronto, Ontario
A lovely and bright east-facing unit in Paintbox condo. The functional open concept layout features a kitchen with updated cabinetry, large island with storage, granite countertops, stone backsplash and stainless steel appliances. The spacious bedroom has a massive closet with organisers. A large balcony runs the full width of the unit - the perfect place to enjoy your morning coffee or entertain friends at the end of the day. The neighbourhood offers coffee shops, grocery stores, arts and cultural centre as well as free access to the Aquatic Centre located just across Dundas street. Steps to the TTC or bike the trails in the Don Valley Park system. Quick access to the DVP if you drive. **** EXTRAS **** Includes locker. Extensive amenities such as gym, party room and terrace with BBQ's, 24 hour security guard/concierge, guest suites and much more! (id:33133)
RE/MAX Hallmark Realty Ltd.
62 Sedgeway Heights
Vaughan, Ontario
Location! Location! Location! Detached 4 Bedroom Premium Huge Pie Shaped Lot Widens With Professional Finished Walk-Out Basement, Soaring Cathedral Ceiling Foyer With Gorgeous Hardwood Floors, Amazing Open Concept Perfect For Entertaining Family & Friends With Walk-Out Balcony From Dining Room & Amazing Chef Inspired Kitchen with Backsplash, Stainless Steel Appliances, Pantry Closet. Fully Fence Backyard, Close to : Vaughan Smart Hospital, Vaughan Mill Mall, Canada Wonder Land, Schools, Libraries, Parks, York Transit, Plazas and Major Highways. A must See Home Please Click on ""Virtual Tour"" Open House on Sat, Sun & Mon August 3rd,4th&5th from 2:00 to 4:00pm **** EXTRAS **** Stainless Steel Fridge and Stove, Washer, Dryer, All Existing Window Coverings, All Existing Electrical Light fixtures, Central Air Condition (id:33133)
RE/MAX Premier Inc.
13 Clinton Street
Hamilton, Ontario
Turnkey home perfect for first-time buyers or a growing family. This charming property is located within walking distance to parks, public transit, library, rec centers, shopping, and other essential amenities, making it an ideal location for a convenient and vibrant lifestyle. The home features a refreshed kitchen and bath, offering modern updates while maintaining its classic charm. The living/dining rooms and office space, showcase hardwood floors, adding warmth and character to the home. This classic Hamilton brick home boasts 1.5 baths and 3 spacious bedrooms, providing ample space for a growing family. The open concept main floor creates a welcoming and connected living space, perfect for family gatherings and entertaining guests. The large, bright eat-in kitchen is a standout feature, providing plenty of space for meal preparation and dining. It offers direct access to the fenced rear yard, ideal for outdoor activities, gardening, or simply enjoying a peaceful retreat. Situated in vibrant Barton Village, this home allows you to explore and enjoy a thriving community with a rich array of local attractions. From unique shops and cafes to community events and cultural spots, there is always something to discover in this bustling neighborhood. Don’t miss the opportunity to make this home your own and experience the best of Hamilton living. (id:33133)
Century 21 Heritage Group Ltd.
2377 Belcaro Way
Mississauga, Ontario
Great home on a quiet family friendly street . 4 bedroom 4 bath home with 2 bedroom basement apartment. Open concept Kitchen With Stainless Steel Appliances, Gas Stove and Kitchen Island. Ideal For A Large Family, short walk to schools and downtown streetsville. Close to Erin Mills Town Centre and 401, 407 and all amenities. (id:33133)
Royal LePage Signature Realty
37 - 80 Acorn Place
Mississauga, Ontario
Great Location In The Heart Of Mississauga, Steps To Square One! Quick Access To Hwy, Transit, Great Restaurants, Banks, Grocery, Schools. Located In Quiet & Well Managed Complex. Eat In Kitchen, Inside Entrance From Garage, 3 Good Size Bedrooms. Rec Room Or Possible 4th Bedroom With Walk Out To Private Patio. (id:33133)
Real One Realty Inc.














