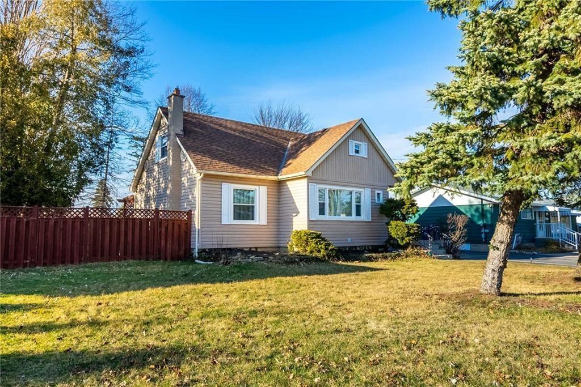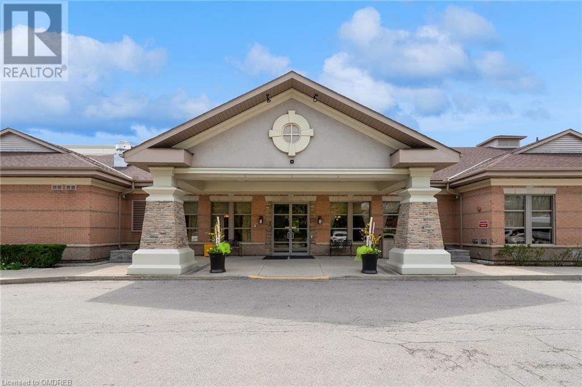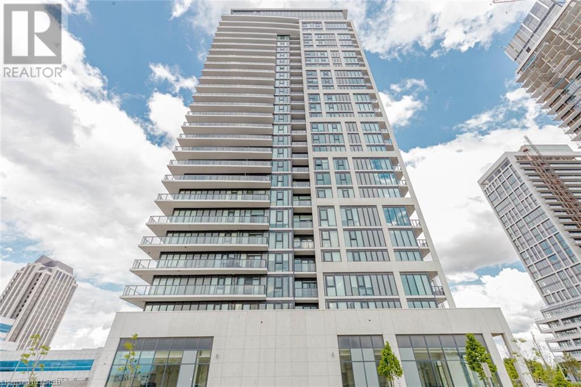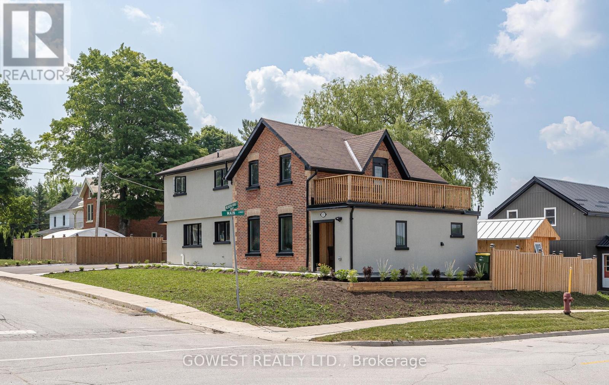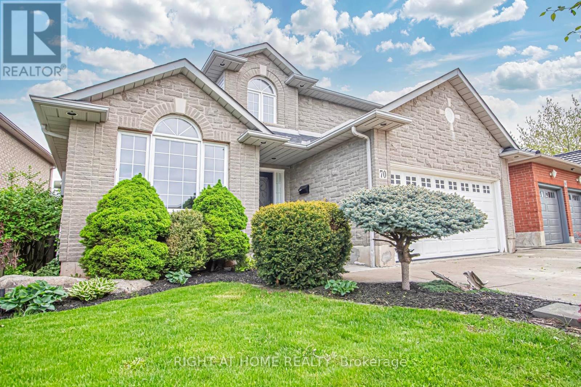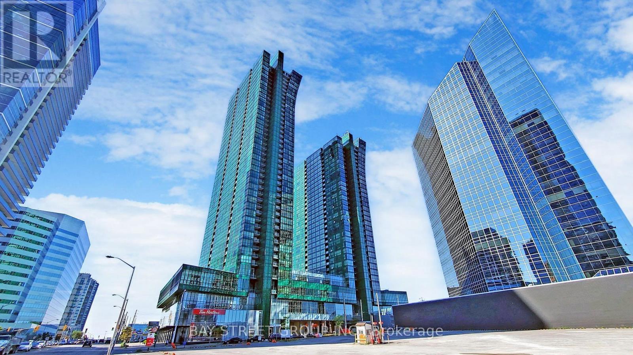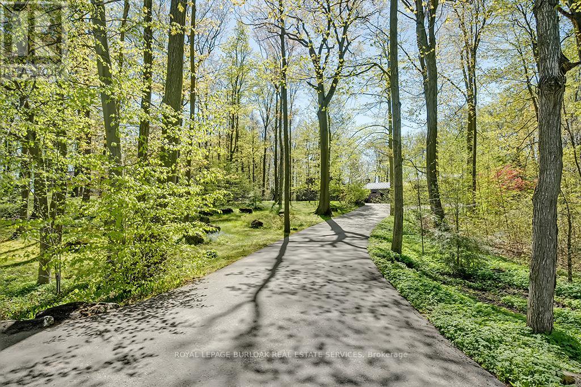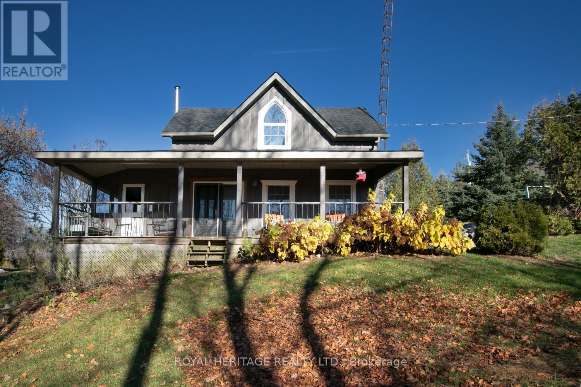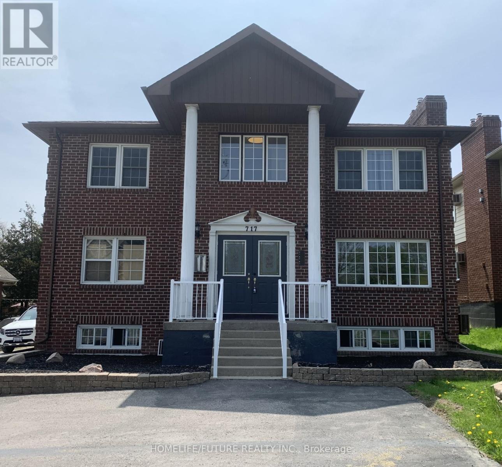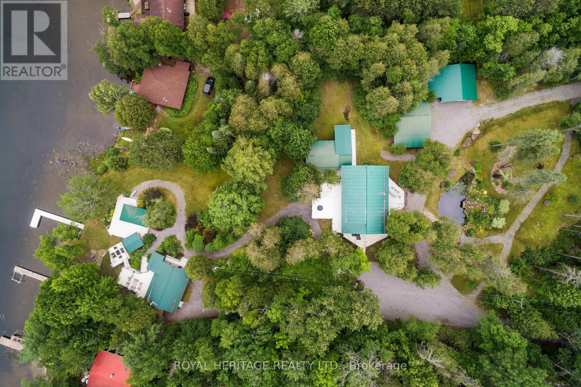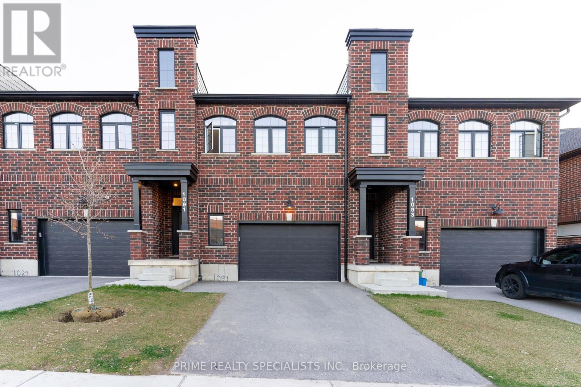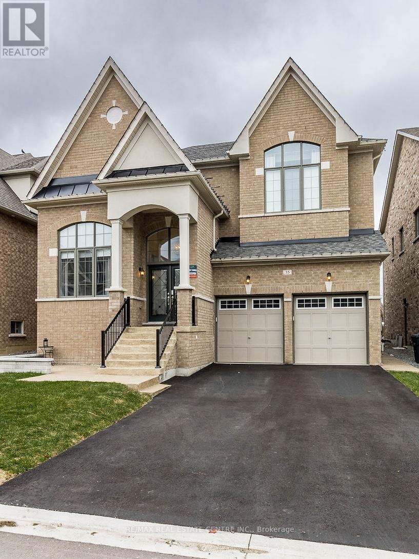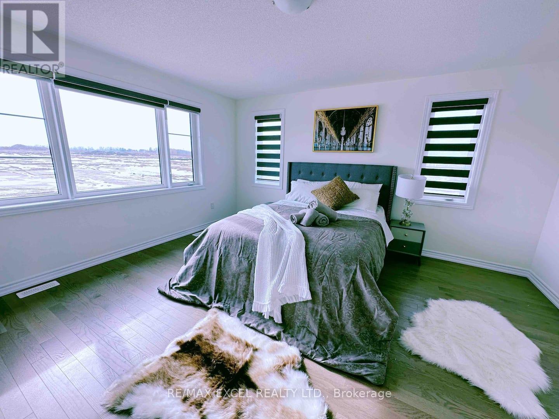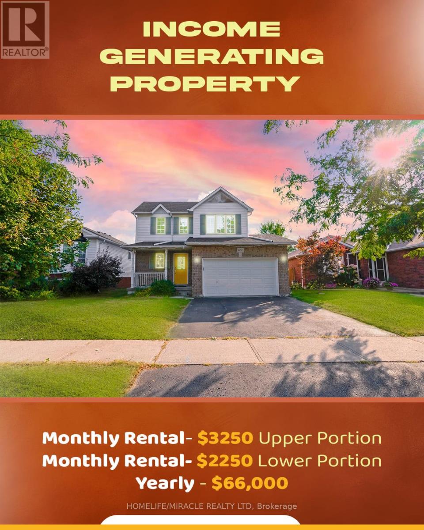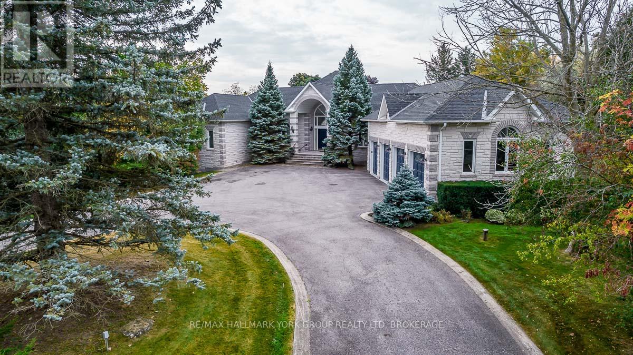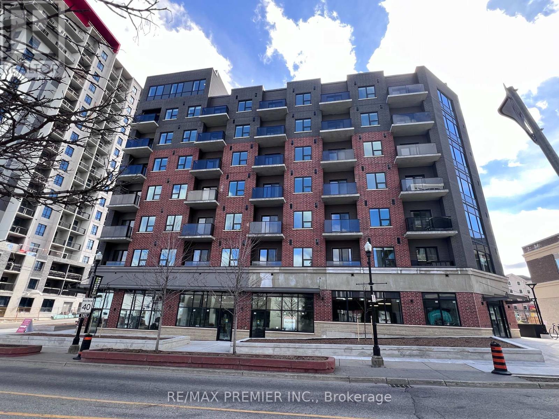4015 - 251 Jarvis Street
Toronto, Ontario
Welcome To The Contemporary Oasis In The Heart of Downtown Toronto. This Stylish Condominium boasts 1 Bedroom + Den ( with Sliding Door) 1 bathrooms. Perfect For Urban Professionals, a small family or University Students, The Open-Concept Living Area is Adorned With Gleaming Floors and Floor-To-Ceiling Windows, Flooding The Space With Natural Light. The Kitchen Features Modern Cabinetry, Quartz Countertops, And High-End Stainless Steel Appliances, Ideal For Culinary Enthusiasts. Step Out Onto The Private Balcony To Enjoy Stunning Views Of The City Skyline & Lake The Building Offers Top-Notch Amenities, Including a Fitness Center, Party Room, And 24-Hour Concierge. With its Prime Location, Residents Have Easy Access To Toronto's Vibrant Entertainment, Dining, Eaton Centre, UofT, TMU, Subway Station and TTC, Making It The Epitome Of Urban Living. Book a Showing now, and Don't Miss the chance. **** EXTRAS **** Fridge, Stove, Dishwasher & Microwave. Tenant Pays Water, Hydro, Heat & AC (id:33133)
Benchmark Signature Realty Inc.
52 Lake St Peter Road
Hastings Highlands, Ontario
Welcome to 52 Lake St. Peter Road in Beautiful Lake St. Peter Hasting Highlands. Come and take in all that this area has to offer! This four season 2+1 Bedroom home offers so much! Such as deeded access to Lake St. Peter with a boat launch & Sandy Beach. Live or play here or do both! If you're a nature enthusiast, or you love ATV's/SXS's & Snowmobiles this is the location for you! At this price, get your friends together and buy this as a vacation property! All the big upgrades have been completed on this home. Roof, Windows & Doors, Furnace, electrical panel, hot water on demand, water filtration system, wood stove, Garden Shed, House was raised and a full block basement was created and is now ready for your finishing touches! **** EXTRAS **** Restaurant, Fuel/Variety, Building supply Store just minutes away. 10 Minutes to Maynooth.20 minutes to Bancroft.20 Minutes to Algonquin Park. Just off of snowmobile/ ATV trails. Deeded access to Lake St. Peter with beach and boat launch. (id:33133)
Century 21 Infinity Realty Inc.
39 Dunsdon Street
Brantford, Ontario
Take a Peek !!! Brier Park Neighbourhood with an In-law Suite. Welcome to 39 Dunsdon Street, nestled on an oversized lot. This backyard has potential for several possibilities included a large garage or a swimming pool oasis- waiting for the next owner . Conveniently located just minutes to highway access, grocery stores, restaurants, Lynden Park Mall, and steps to parks. This stunning 1.5 storey home has been renovated to accommodate an in-law suite in the lower level with a separate entrance. Beautifully designed this home offers 3 bedrooms on the upper levels and 1 bedroom in the lower level, 2 full baths with 2 separate laundry units, 2 newer kitchens, no carpets thru out. (id:33133)
RE/MAX Real Estate Centre Inc.
27 Shoreland Crescent
Toronto, Ontario
Welcome to this bright and charming all-brick bungalow, recently refreshed with new paint. Enjoy a spacious chef's kitchen with a breakfast bar and granite counters, open-concept living and dining areas with crown molding and hardwood floors. The modern five-piece bathroom adds luxury, while the primary bedroom opens to a large deck. The fully fenced yard ensures privacy and safety. The expansive basement includes a cozy family room, a second kitchen, another five-piece bathroom, a fourth bedroom, a quiet home office, and pot lights throughout. An updated electrical panel enhances safety. Perfect for a large family, this beautifully finished home wont last long! **** EXTRAS **** All Elfs, All window coverings,2 sheds,All appliances. Roof '18, Driveway '19, 4 Car Parking, Close to Hwy, Go Train, Transit, Shopping,Schoos, Golf, Parks and Toronto Zoo. (id:33133)
RE/MAX Rouge River Realty Ltd.
12396 Creditview Road
Caledon, Ontario
Prime location! This fully renovated 4-bedroom bungalow features a modern kitchen with a gas cooktop, granite countertops, and a large waterfall island. The house boasts 7-inch engineered hardwood floors throughout. It includes three newly renovated full washrooms with glass showers and a spacious sunroom with a spice kitchen. Large windows allow for ample natural light and stunning sunset views. The secluded treed lot backs onto farmlands, offering country living just a 1-minute drive from Brampton and 10 minutes to Mt Pleasant Go Station. There is potential for future development across the land owned by the builder. This property could be bundled with the purchase of 12386 Creditview. **** EXTRAS **** Awaken to the sound of birds chirping and conclude your day with tranquil sunsets. (id:33133)
Homelife Superstars Real Estate Limited
11 Alma Avenue
Toronto, Ontario
Nestled in the vibrant heart of Little Portugal, just off of Dufferin - Queen area this charming townhouse offers 14x120 feet of meticulously maintained living space. This gem blends timeless charm with modern comfort. Enjoy cozy, sunlit rooms and a private backyard oasis perfect for relaxing or entertaining. The garage, built 15 years ago, features a furnace, 60 amp panel, and drainage, making it ideal for anyone looking to apply for a laneway home. The homes pristine condition and prime location make it a very rare find in downtown Toronto. **** EXTRAS **** Furnace, Air condition has a 1 year old Lease (id:33133)
Exp Realty
2139 Helmsley Avenue
Oakville, Ontario
Stunning Royal Pine Built, Corner lot Home on Helmsley boosts 3000+ sqft with light pouring in from all corners on this tranquil family-friendly street. Meticulously landscaped, this home seamlessly blends modern living with functionality, ideal for families of all sizes. Upgrades Incld:$300,000on Landscaping, Wrap-Around Pattern Concrete with Iron Fencing & walk-up, also Brazilian Rose wood foors, Custom kitchen W/cabinetry, granite counters & upgraded Foyer and Powder Room. The cathedral-style sun-filled great room, allows for hosting large dinners. The upper level features an expansive principal bedroom with a newly built hotel inspired 5 piece ensuite w/ walk-in closet, a perfect retreat for relaxation. The professionally landscaped oasis exterior maintains the touch of care seen throughout the home. Perfectly positioned near Oakville's premier schools with easy access to amenities; shopping, highways, Go Train, restaurants, walking trails, and a provincial park. **** EXTRAS **** Furnace (2014), Roof (2022), A/C, Hot water heater (2023), security system (id:33133)
RE/MAX Noblecorp Real Estate
30 Illinois Crescent
Wasaga Beach, Ontario
Welcome to resort living lifestyle at Park Place Estates in Wasaga Beach. This much sought after Tobermory Model Home features 1547 Sq. Ft. of open living space. It's a stand-alone detached condo with loads of custom features. This home has plenty of room for family to visit and have their own space. The primary Bedroom with ensuite has a walk out to your own private patio. A second bedroom for guests and another full 4pc bathroom. Enjoy a gas fireplace in the living room with a custom hearth. The large, bright sunroom with walkout to 18 X 10 deck. You must get inside to appreciate all this home has to offer. Nothing to do but move-in and enjoy. 5 minutes to Stonebridge Plaza, shops, banks and restaurants. Best value in this high-end 55+ senior development. (id:33133)
Keller Williams Referred Urban
1248 Agram Drive
Oakville, Ontario
This may be the opportunity you have been waiting for. This lovely, large 3 bedroom townhome feels more like a semi, because it is only linked at the garage. Offering plenty of space on all three levels. The main level features large principle rooms and a delightful back yard garden and a good-sized deck. Another desireable feature is the pantry closet in the kitchen area. Upstairs, you will find three big bedrooms, all with large windows for plenty of natural light. Two full bathrooms upstairs as well, of course, as well as a Laundry Room (not just space for the washer and dryer, but with counter and cabinets - very convenient!). The unfinished basement provides a clean slate for your imagination and budget. High ceilings and a rough in for a full bathroom mean that whatever you decide to do, the space is going to work very well. Another great feature is the double car garage with inside entry to the home, as well as a back door from the garage to the yard. The shingles were replaced in 2018 and the furnace was replaced in 2019. New sliding door to deck in 2019. New insulated garage doors and the hot water heater were installed in 2022. Located in one of Oakville's most sought after neighbourhoods, with easy access to the QEW, Highway 403 and Highway 407. Good shopping and restaurants are nearby, and one of Ontario's most highly rated secondary schools, Iriquois Ridge, is close, as well. (id:33133)
Royal LePage Real Estate Services Ltd.
185 Desroches Trail
Tiny, Ontario
Welcome to 185 Desroches Trail in beautiful Tiny Township. This meticulously designed and custom-built home features over 3700 square feet of finished living space. 6 Beds + 3 full Baths. Built in 2023 with no detail overlooked, it is not your cookie-cutter new build. The bright and open concept Main Level feats 10 ft. ceilings, engineered hardwood floors, pot lights. Gourmet Kitchen entails custom cabinetry, undermount lighting, Granite Countertops, modern tile backsplash, high-end S/S: appliances incl. a gas stove, hood range, plus generous island. Living Room boasts a custom tray ceiling, top of the line Napoleon gas fireplace, custom stone wall and built-ins. Walkout to an expansive 12 ft. x 32 ft. deck from Living & Primary Bedroom allowing for views of lush greenery & private backyard. Spacious Primary suite offers a walk-in closet and a luxurious ensuite bathroom oasis, perfect for winding down and relaxing in. The downstairs offers a fully finished walkout basement, an entertainer's dream complete with a recreational room, games area, large cold cellar, 3 additional bedrooms, and third full Bathroom. Hot Tub dedicated hard wired line. Zebra/blackout blinds throughout the entire house. Expansive asphalt driveway can park 9 cars + Dble car garage with 16 ft. ceilings, Special Order Vertical Lift doors, EV Charging. Sellers stand behind craftsmanship and Quality of Workmanship as evident throughout. This is the perfect home to build beautiful memories with family and friends and enjoy the serene outdoors and crystal-clear waters of Georgian Bay. Quick stroll to the sandy LaFontaine Beach and Park. Few minutes drive to all amenities & shops offered in Midland and Penetanguishene, 90-minute commute to Toronto. Tiny has it all: sandy beaches, trails, farms, boating, golf, horseback riding, cycling, fishing, skiing, snowboarding, skating + so much more. Make it your home and enjoy Tiny with 70 KM of shoreline and 5 public beach parks to start! (id:33133)
RE/MAX Aboutowne Realty Corp.
74 Sagewood Avenue
Barrie, Ontario
The Allandale Model Ideal for First-Time Homebuyers and Attractive to Investors! Discover the Allandale model in Copperhill, Barrie a beautifully crafted fully finished with a quick closing available semi-detached home that offers an exceptional blend of comfort and style. With 3 bedrooms and 2.5 bathrooms, this model is situated in a prime location, just minutes from Lake Simcoe and the GO Station, providing excellent connectivity to the GTA. Perfect for first-time homebuyers, the Allandale features the upcoming 30-year mortgage amortization option, allowing for lower monthly payments or higher borrowing capacity, simplifying financial planning when purchased as a pre-construction home. We have one unit available for a quick closing, perfect for those ready to move in soon. With pre-construction you can customize your finishes and look forward to settling in by fall or spring of 2025. Built by an award-winning builder, the Allandale embodies practical elegance. For investors, the Allandale model presents a lucrative opportunity with its appeal to families and professionals alike. Enjoy strategic advantages such as longer closing options and potential benefits from decreasing interest rates, enhancing your investment's value. Positioned to attract long-term tenants, this model combines suburban tranquility with urban access, located near essential services and major transportation links. Explore detailed financing options and more in our comprehensive online brochure, which includes information on our collection of semi-detached homes, deposit structures, and available finishes. Learn why the Allandale model is a wise choice for your new home or a valuable addition to your investment portfolio. Be sure to review our online brochure for full details on Copperhills semi-detached homes to fully understand what the Allandale model has to offer. (id:33133)
Keller Williams Experience Realty
203 - 3500 Lakeshore Road W
Oakville, Ontario
Welcome to resort-style living in the stunning BluWater Condos on the shores of Lake Ontario! Designed to enjoy tranquil views of the lake, greenspace & gardens with two spacious balconies, this beautifully decorated 1,535 sf suite perfectly balances modern luxury & classic comfort. Multiple living areas including the open concept living/dining rooms and a separate family room off the kitchen facilitate both casual & formal get-togethers. Hardwood floors, expansive windows, automated blinds, trayed ceilings & designer finishes throughout make you feel instantly at home. Entertain in the gourmet kitchen with luxury built-in appliances, including wine fridge, double wall ovens and microwave, gas cooktop, integrated fridge, pantry, quartz countertops, classic mosaic backsplash, and breakfast seating illuminated by glass pendant lighting. The curved windows in the formal dining room let in abundant natural light and offer a walk-out to a spacious balcony for seamless indoor-to-outdoor flow. The large principal bedroom offers access to a private balcony with lake views, walk-in closet with custom organizers & a spa-like 5-pc ensuite complete with soaker tub and spacious vanity. The second bedroom enjoys lovely treescape and garden views and has both walk-in & double closets. Down the hall is a well-appointed 3-pc bathroom. The in-suite laundry area with ample storage makes organization a breeze. This suite includes 2 side-by-side underground parking spots and a locker. BluWater offers impressive amenities including 24-hour concierge, fully equipped party room, guest suite, fitness centre, hot tub/sauna spa and decadent outdoor pool area. This prime Bronte location has direct access to Lake Ontario. Stroll through the abundant greenspace to the public beach and access walking and biking trails to the Pier and Shell Park. Local Bronte Village shops, restaurants, and Bronte Harbour all nearby. Close to the QEW and GO train for commuters. (id:33133)
Sotheby's International Realty Canada
741 - 26 Gibbs Road
Toronto, Ontario
Fabulous, Park Terraces At Valhalla Town Square Low-Rise Building. Spacious 2 Bedroom + Study, 2 Bathroom Suite. Large Windows, Modern Style Kitchen With Built In Fridge & Dishwasher, Island, Laminate Flooring Throughout, Kitchen Backsplash And Glass Shower Ensuite So Much More. Very Comfortable And Functional Space. Walking Distance To Cloverdale Mall, Loblaws, Restaurants, Parks. Luxurious Amenities - Outdoor Pool, Gym, Party Room, Media Room, Bbq Terrace, Sauna, Library, Children's Playground. Direct Access To Hwys #427, 401, Qew/Gardiner Expwy. (id:33133)
Homelife Frontier Realty Inc.
144 Lake Dalrymple Road
Kawartha Lakes, Ontario
Escape to your own lakeside haven on the shores of Lake Dalrymple, located just a short 1.5-hour drive from Toronto. This charming 4-season cottage/home offers stunning lake views and easy access to fishing, boating, and unforgettable sunsets. The 1.25-acre property features 3 bedrooms plus den, 3 bathrooms, 2200 sq ft of finished space with modern upgrades throughout.The cottage is fully furnished and currently listed on AirBnB. Current bookings can be transferred to the new owner if planning to continue with short term rental.The large lot offers endless potential for adding bunkies for additional rental income. This property has undergone extensive updates including upgrades to the electrical system, electrical panel, plumbing, kitchen, bathroom, interior paint, installation of new gutters and downspouts, and exterior improvements. Schedule your viewing today and start living the lake life you've always dreamed of. Don't miss this chance to own your own cottage, enjoy the stunning views, and experience all that Lake Dalrymple has to offer. (id:33133)
RE/MAX Crosstown Realty Inc.
710 - 25 Baker Hill Boulevard
Whitchurch-Stouffville, Ontario
Experience luxury living at Hampton Place. This one-of-a-kind penthouse features 10' smooth ceilings, 2 bedrooms, 2 baths, and 1,015 sqft of sophisticated living space. Enjoy stunning SE views from a spacious 315 sq.ft. terrace equipped with a BBQ hookup, ideal for outdoor entertaining. Inside, an electric fireplace, pot lights, and in-ceiling speakers enhance your comfort. Storage is plentiful with two lockers, one on the 7th floor and another adjacent to your two side-by-side parking spots. Sophisticated crown moulding and a built-in sound system elevate your living experience. All closets, including the spacious walk-in closet in the primary bedroom with an ensuite bath, feature organizers. Exceptional building amenities include party rooms, a well-equipped gym, a guest suite, and a dog wash station. A vibrant social club fosters a strong sense of community among residents. Don't miss the opportunity to own this luxurious unit with all the comforts and amenities you desire. **** EXTRAS **** All Elf's, S/S Fridge, S/S Stove, S/S Microwave, S/S Dishwasher. Stacked Washer/Dryer, 2 Parking Spots/2 Lockers, One On 7th Floor Other In Parking Area. (id:33133)
Psr
55 Ridgehill Drive
Brampton, Ontario
Welcome to the amazing community of Ridgehill Manor. This home is an entertainers dream with an oversized tastefully landscaped backyard that features an inground swimming pool and covered deck. The home has tons of upgrades which include a finished basement, master with ensuite, designer kitchen, sun room, built in appliances, parking for 6 cars, five plus two well-appointed bedrooms, modern renovated bathrooms, including two full baths in basement and a main floor laundry with garage access. Upstairs kitchen stove will be replaced. **** EXTRAS **** S/S fridge, s/s dishwasher, s/s laundry pair, s/s microwave/hood, s/s fridge and stove in basement, all window coverings, all elf's attached to the real property. (id:33133)
Intercity Realty Inc.
512 - 4185 Shipp Drive
Mississauga, Ontario
This Fully Renovated, Newly Refurbished Executive Two-bedroom Condo At Square One Offers A Contemporary Living Space That Is Thoughtfully Designed To Maximize Space And Natural Light. Features Combined Living And Dining With Two Generously Sized Bedrooms And Two Complete Washrooms. Comes With New Engineered Laminate Flooring, New Bathrooms, New Trims, New Lighting, Redone Kitchen, Redone Ceramic Tiles And Newly Painted. Ready To Move In! Have Access To A Wide Range Of Amenities, Including A Gym, Indoor Swimming Pool, Relaxing Sauna, Party Room And A Tennis Court. Conveniently Located At Square One, Mississauga's Vibrant City Centre, You Will Be Surrounded By An Abundance Of Shopping, Dining, And Entertainment Options. With Easy Access To Public Transportation, Major Highways, And The Airport, This Location Is Perfect For Commuters & Urban Enthusiasts Alike. (id:33133)
RE/MAX Aboutowne Realty Corp.
1906 - 3880 Duke Of York Boulevard
Mississauga, Ontario
Ovation - Tridel building - high end beautiful luxury 3 full bedroom condominium, (1335 sq ft)corner unit with VERY spacious living room. Located in prime area of square one, in front ofcelebration square, open balcony, stunning suite, open concept living, dining,, minutes to manyparks, enjoy 30,000 square ft of amenities at club ovation with huge lobbies. Painted recently.Appliances(6 Months Old), new kitchen, new bath rooms, new engineered flooring, new stylish lightsand new window blinds. Superior luxury life style like luxury hotel, including concierge/24 hourssecurity, large gym, indoor pool, sauna, barbecue, movie theatre, bowling alley, 2 party rooms,billiards, table socker, children play ground, extra beautiful garden and much more! Take a walk tosquare one shopping centre, arts centre, ymca, Sheridan college and library, walking distance torestaurants & go transit! **** EXTRAS **** New (fridge, stove, built in dishwasher, with built in microwave) washer/dryer (2021), fancy lightfixtures including pot lights & new blinds - heat & hydro included in maintenance. (id:33133)
RE/MAX Realty Specialists Inc.
3315 Raspberry Bush Trail W
Oakville, Ontario
Absolutely Stunning and Gorgeous, this Home Boasts an Amazing Layout with Huge Fibreglass Windows in the Luxurious and Highly Desirable Lakeshore Woods Community, located in the Prestigious Town of Oakville. Situated in South Oakville, Just steps from Lake Ontario, this House offers Hundreds of Thousands of dollars in Upgrades, including Upscale Landscaping with Natural Stones, Granite and Mature Pine trees, Huge Fibreglass Windows and Doors, a Cedar Wood Patio, Modern Aluminum/Glass Garage doors, a High-efficiency Furnace, Smooth 9 Ceilings, 18 Ceiling in the Family Room with a Double-Sided Gas Fireplace, a Maple Kitchen with Granite countertops and backsplash, and High-End Samsung Appliances, including a Fridge with Twin and Metal Cooling system, a Gas Stove, Double Washer and Double Dryer, and an Ultra-quiet dishwasher. The Custom-Built Finnish Sauna, Made with Red Cedar and Exclusive Abachi African wood, provides weekly enjoyment, Italian Custom-Made Drapes, a Venetian Glass Chandelier in the Living/Dining Room and Master Bedroom, and Motorized Sunglow Shades throughout add to the Luxurious feel. The Very Bright and Sunny Basement includes Huge Fibreglass Look Out Escape Windows. The Exterior features a Double Car Exposed Aggregated Driveway. This House Exceeds expectations with 3 full Bathrooms on the Second floor, 4 Spacious Bedrooms, Porcelain Tiles, Designer Colours, and Much More. The surrounding area offers Amazing Beaches, Bronte Provincial Park, Water splash Parks, Playgrounds, Soccer and Tennis Fields, Sheldon Creek Trail and Creek Path Woods, a Leash-Free Dog Park, and a Skateboard area in Beautiful Shell Park. It is within walking distance to Downtown Bronte with Marinas, Yachts, Bars, and Restaurants. Additionally, it is close to Top-Rated Schools, Two GO Stations, Downtown Toronto, Pearson, Hamilton and Buffalo airports, and Kelso and Glen Eden Provincial Parks. Meticulously maintained, this home is 10+++ Loaded and ready to move in! **** EXTRAS **** Auto Garage Door Remote, Central Vacuum, Sauna, Water Heater Owned, Water Softener, Security Alarm System, Smoke Detector (id:33133)
Right At Home Realty
58 Prince Drive
Bradford West Gwillimbury, Ontario
A wonderful spacious Bungalow ready for a family. Hrdwd and Ceramic flooring throughout. Primary Bdrm with a 3pc. Ens and W/I Closet. Dining Room with W/O to two tiered composite covered deck. Professionally finished basement featuring a 4th Bdrm with a large closet, a large Recreation room with a Gas Fireplace and a beautiful 4pc. Bath with a large soaker tub. **** EXTRAS **** 240V outlet in garage. Gass hook-up for Stove, Dryer & BBQ. Reverse Osmosis water filter, Inground Sprinkler, C/Vac, upgraded HEPA Air Filtration System, Water Softener. (id:33133)
Royal LePage Rcr Realty
19 Seneca Street
St. Catharines, Ontario
Don't overlook this fantastic investment opportunity! Featuring two 1-bedroom units, this property promises immediate rental income. This updated main floor unit features a modern kitchen with stainless steel appliances, laminate hardwood floors and a large 4-piece bathroom and access to an unfinished basement. Furthermore, step into luxury living with an amazing second floor unit with a modern kitchen with stainless steel appliances, laminate hardwood floors and a large 3-piece bathroom with a walk-in shower with a spacious private deck for outdoor relaxation. Each unit has separate hydro meters, with tenants responsible for their own utility payments. Situated close to parks, Sahlen Field, shopping, amenities, and major highways, these units offer both comfort and convenience in an unbeatable location. (id:33133)
Berkshire Hathaway Homeservices West Realty
292 Fares Street
Port Colborne, Ontario
Are you looking for home with MORTGAGE OFFSET potential? Or for a property to for your INVESTING portfolio? This amazing LEGAL DUPLEX could meet your NEEDS! Be confident knowing this side-by-side duplex has the citys approval for complying with SAFETY and OCCUPANCY STANDARDS. Yes, side-by-side meaning both units are above grade. Looking for Mortgage Offset? Great! Live in one of the units with the easy to maintain carpet-free flooring, newer stainless steel appliances and benefit from MORTGAGE ASSISTANCE with income coming in from the second unit. Looking for an Investment Opportunity? Fantastic! Benefit from rental INCOME from two units and each unit having their own hydro meter. And there is more! No need to worry about having to dip into the savings account to replace roof, furnace or AC. All are relatively young. Roof (2018), Furnace (2021), and Air Conditioning (2021). This one is Favorite worthy! (id:33133)
Rock Star Real Estate Inc.
1563 Kingston Road
Fort Erie, Ontario
Nestled at the end of a private road, this breathtaking 5-bedroom, 3 full bathroom, and 2 half bathroom home is a sanctuary of luxury and comfort. Boasting 3,240 square feet of beautifully finished living space, including a fully finished basement, this residence is designed to meet all your needs and desires. Step into the grand foyer, where soaring ceilings welcome you into a space that feels both expansive and intimate. The open floor plan seamlessly connects the living areas, making it perfect for both everyday living and entertaining. Imagine preparing meals in your gourmet kitchen, complete with a large island that seats 8, elegant quartz countertops, and top-of-the-line appliances. This kitchen is a chef's dream, ideal for creating culinary masterpieces and hosting memorable gatherings. Retreat to the second floor, where you'll find four spacious bedrooms, including a stunning primary suite. This private haven features two large walk-in closets and a luxurious 5-piece ensuite, offering a perfect blend of comfort and style. With laundry facilities conveniently located on both the second floor and the basement, household chores are a breeze. The fully finished basement provides a versatile space that can be tailored to your lifestyle, whether you need a family room, home office, or fitness area. Every detail of this home is designed with your convenience in mind. Outside, the large wrap-around deck invites you to unwind and enjoy the beauty of nature. The meticulously landscaped yard offers a serene setting for relaxation and outdoor activities. Located in a tranquil and private setting, yet close to all essential amenities, 1563 Kingston Road offers the perfect balance of seclusion and accessibility. Whether you're hosting a lively gathering or enjoying a quiet evening at home, this property is your personal oasis. (id:33133)
RE/MAX Niagara Realty Ltd.
100 Burloak Drive Unit# 2510
Burlington, Ontario
Welcome to Hearthstone By The Lake, where comfort meets convenience in a vibrant community. This 1-bed condo unit offers a blend of comfort, style, & endless amenities for those seeking an exceptional living experience. Step inside this bright & cheery unit, boasting tall ceilings with an airy atmosphere. Prefer independent living or desire to indulge in the array of services available? Hearthstone By The Lake has something for everyone. Immerse yourself in a world of possibilities, as you enjoy exclusive access to a range of exceptional facilities. Maintain an active and healthy lifestyle with the fully equipped gym, indoor pool, & a variety of exercise programs tailored to your needs. Unwind & socialize in the elegant dining room, where your club fee covers a credit towards delectable meals prepared by a talented culinary team. Experience peace of mind knowing that the 24/7 emergency nursing services are just a call away. The dedicated wellness center provides a holistic approach to your wellbeing, ensuring that you have access to the care & support you need. Convenience is key at Hearthstone By The Lake, you’ll have access to one underground parking space and a locker, ensuring that your belongings are secure and easily accessible. The club fee encompasses a range of additional services, including housekeeping, emergency call system, & access to a wealth of engaging activities. Embrace a maintenance-free lifestyle as you explore the numerous amenities & social opportunities available within a vibrant community. At Hearthstone By The Lake, your home will be more than just a place to live – it could be a sanctuary that offers comfort, convenience, and a sense of belonging. Discover the unparalleled luxury and convenience that awaits you in this exceptional condo within this vibrant community. Don't miss out on the chance to enjoy the abundant offerings of Hearthstone By The Lake. Schedule a viewing today and embark on a new chapter of relaxed and enriching living. (id:33133)
Century 21 Miller Real Estate Ltd.
1214 - 1359 Rathburn Road E
Mississauga (Rathwood), Ontario
Welcome To The Lovely Capri! Bright and Spacious 1 Bedroom + Den! Sought After Layout With 2 Baths! Huge Primary With 4-Piece Ensuite! 20 Foot Long Balcony With Beautiful Views! 9 Ft Ceilings! Maintenance Fee Includes All Utilities Except Cable Tv. Amazing Building With First Class Amenities! Indoor Pool, Sauna, Gym, Party Room, Gated Entry, Concierge, Visitor Parking! Located Steps To Many store and transit! One Parking + One Locker Included! Easy Access To Dixie Go Station! Minutes to 403&401! This is a must see! **** EXTRAS **** Existing: Fridge, Stove, Dishwasher, Microwave, Washer, Dryer, Window Coverings, Elfs, 3 Bar Stools. (id:33133)
Majestic Properties (Canada) Inc.
9000 Jane Street Unit# 606
Vaughan, Ontario
Located at Charisma Condominiums, 9000 Jane St. #606 offers a 1+1 bedroom unit with a large den and floor-to-ceiling windows providing ample natural light. The condo features an extended kitchen island with a 24 upgrade, quartz counter-tops and access to the large balcony from the living room. Residents can enjoy five-star amenities including a whi-fi lounge, theatre room, games room, rooftop terrace, bocce ball courts, yoga studio, outdoor pool and more! Conveniently situated within walking distance to Vaughan Mills and public transportation. One Underground Parking, One Locker, Total 761 sq ft, (id:33133)
Ipro Realty Ltd
612 Victoria Street E
New Tecumseth, Ontario
Alliston! 185ft frontage on Highway 89. Ready for future development. 1.085 acres as per GEO backing onto the Boyne River. Ideally suited for multiple residential units. Property is in a growing area. 5 minute walk to Honda. (id:33133)
Coldwell Banker Ronan Realty
211 - 115 Fairway Court
Blue Mountains, Ontario
The perfect get away in Rivergrass. Steps away from the village (or take the BMVA shuttle) which includes great restaurants/shops/spas and ski resort/recreation, this 2-story stacked townhome is a beautiful spot for year-round living or short-term rental/investment. Part of the Blue Mountain Village Association and currently rented out by Property Valet. Stunning views from your corner location of the mountains, the Village and the Monterra Golf club. Private storage on main level, full access (when in season) to the amenities including the community pool and hot tub. 3 bedrooms with private primary and ensuite on second level, a 2nd full bath on the main floor, all mechanical equipment is owned. Laminate flooring throughout the main living area, 1 parking space included (but not assigned), in-suite laundry. Enjoy everything Blue Mountain has to offer! Property Valet has projected rental income of over $90,000. **** EXTRAS **** 0.5% additional Fee to on purchase to Blue Mountain Village Association + Annual Basic Fee of $0.25 per sq ft (id:33133)
RE/MAX Realty Specialists Inc.
157 Main Street W Street
Grey Highlands, Ontario
Newly renovated 2 unit dwelling. 2 separate entrances at front of the house. First unit has living/dining/kitchen and 3 brs, 2 baths, balcony with seating area, & separate laundry. Second unit has living/dining/kitchen (custom built wooden dining table & bench) & 3 brs, 2 baths, master bedroom has walkout balcony, basement rec room, room for an office/br, separate laundry & separate entrance from basement. Each unit has brand new kitchen cabinets, countertops, & stainless steel appliances. One of a kind property great for extended family or owner+rental. Driveway (22), new exterior stucco, new poured concrete front & side walkways, new electrical wiring, new plumbing, new furnace, new tankless water tank, new AC, switched from electrical to natural gas, new windows. Privacy fence built around both backyards. Can sell furnished. Walking distance to downtown for shopping, Rotary Park, & the Rail Trail for hiking & biking. A 10++ **** EXTRAS **** ELFs, 2 S/S Fridges, 2 S/S Stoves, 2 S/S B/In Dishwasher, 2 Washer, 2 Dryers, GB&E, New CAC, New Garden Shed, Hardwired Exterior Cameras, New Electrical Panels, Existing Blinds, B/I Table In Rear Kitchen. (id:33133)
Gowest Realty Ltd.
B - 21 John Pound Road
Tillsonburg, Ontario
Discover the epitome of modern living in the charming community of Tillsonburg with this stunning brand new construction townhome. Boasting an all-brick and stone exterior, this immaculate residence exudes contemporary elegance and timeless craftsmanship. Step into the attached single car garage and be welcomed into a thoughtfully designed interior that encompasses comfort and style. With 3 bedrooms and 3 bathrooms, this townhome offers the perfect blend of space and functionality. The allure of this property extends beyond its boundaries, as it provides convenient access to downtown shopping and amenities, ensuring a lifestyle of ease and convenience. Moreover, nearby walking trails offer the opportunity for leisurely strolls amidst the beauty of the surroundings, adding to the appeal of this prime location. Buy with confidence, as this townhome comes with a 7-year Tarion warranty, providing peace of mind for the future. Don't miss the opportunity to make this exceptional townhome your own and embrace the seamless blend of modern living and community charm. (id:33133)
The Agency
C - 21 John Pound Road
Tillsonburg, Ontario
Discover the epitome of modern living in the charming community of Tillsonburg with this stunning brand new construction townhome. Boasting an all-brick and stone exterior, this immaculate residence exudes contemporary elegance and timeless craftsmanship. Step into the attached single car garage and be welcomed into a thoughtfully designed interior that encompasses comfort and style. With 3 bedrooms and 3 bathrooms, this townhome offers the perfect blend of space and functionality. The allure of this property extends beyond its boundaries, as it provides convenient access to downtown shopping and amenities, ensuring a lifestyle of ease and convenience. Moreover, nearby walking trails offer the opportunity for leisurely strolls amidst the beauty of the surroundings, adding to the appeal of this prime location. Buy with confidence, as this townhome comes with a 7-year Tarion warranty, providing peace of mind for the future. Don't miss the opportunity to make this exceptional townhome your own and embrace the seamless blend of modern living and community charm. (id:33133)
The Agency
A - 21 John Pound Road
Tillsonburg, Ontario
Discover the epitome of modern living in the charming community of Tillsonburg with this stunning brand new construction townhome. Boasting an all-brick and stone exterior, this immaculate residence exudes contemporary elegance and timeless craftsmanship. Step into the attached single car garage and be welcomed into a thoughtfully designed interior that encompasses comfort and style. With 3 bedrooms and 3 bathrooms, this townhome offers the perfect blend of space and functionality. The allure of this property extends beyond its boundaries, as it provides convenient access to downtown shopping and amenities, ensuring a lifestyle of ease and convenience. Moreover, nearby walking trails offer the opportunity for leisurely strolls amidst the beauty of the surroundings, adding to the appeal of this prime location. Buy with confidence, as this townhome comes with a 7-year Tarion warranty, providing peace of mind for the future. Don't miss the opportunity to make this exceptional townhome your own and embrace the seamless blend of modern living and community charm. (id:33133)
The Agency
74 - 15 Lunar Crescent
Mississauga, Ontario
Rare brand new luxury townhome END LOT! Dunpar's newest development located in the heart of streetsville, Mississauga. Steps from shopping, dining, entertainment. This gem includes undermount kitchen sink, 9.6ft smooth ceilings throughout, frameless glass shower enclosure and deep soaker tub in ensuite. 343 sq ft rooftop overlooks city and comes with water and gas line for BBQ with Pergola and is water-pressured treated. 2 parking spots with an electronic lift in the garage. Dunpar is offering a private mortgage-No qualification needed! Terms: 2.99% interest rate with a 20% down payment requirement for 5 years or when rates drop below 3%. **** EXTRAS **** Silestone countertop w full height backsplash in kitchen, waterfall countertop in kitchen (id:33133)
Queensway Real Estate Brokerage Inc.
70 Tallman Street
Hamilton, Ontario
Absolute Gem! Bright, Spacious Freshly Painted Layout, Double Car Garage, Living & Dining Room with Soaring Ceilings, Family Room with Fireplace (New Flooring). Large Eat In Kitchen with Pantry & Backsplash Plus walkout to your own Backyard oasis including a fireplace! New flooring upstairs, Well Appointed Primary Bedroom W/ 3 Pc Ensuite & W/I Closet. Newer Furnace & Air Conditioner, plus newer Roof! All this located on a Desired Street in a Great Area!! Close To Schools, Shopping, Transit, Hwy & Parks! Great home for entertaining!! Seeing is believing!! **** EXTRAS **** ** Digitally Staged for illustration purposes only. ** (id:33133)
Right At Home Realty
80 Barringham Drive
Oakville, Ontario
special home in a prestigious South-East Oakville enclave south of Lakeshore for lease! just steps to the lake! Beautiful bungalow with incredible architectural details and elegant finishes wascompletely redesigned in 2000. 3484 Sq ft, 4 bedrooms and 4 bathrooms (id:33133)
Real Land Realty Inc.
2208 - 11 Bogert Avenue
Toronto, Ontario
Emerald Park Corner Suite With 9' Ceiling . 2 Bedrooms + Den W/ Floor -To Ceiling Windows & An Amazing Unobstructed Ne View. Direct indoor Access To Subway Lines, Food Court, Concierge, Fitness Centre, Sauna, Steam Room, Swimming Pool, Billiards, Party Lounge & Outdoor Patio. Food Basic Supermarket & Lcbo In The Building. Close To Whole Foods & Hwy 401 (id:33133)
Bay Street Group Inc.
2052 Highview Drive
Burlington, Ontario
Spectacular and unique custom rebuild on 2.187 acre setting overlooking the sparkling city lights and Lake Ontario beyond! Stunning custom kitchen with leathered granite, quartz, marble, large centre island and sapele cabinetry. Great room with wood burning fireplace, oversized windows and walkouts to a covered dining terrace and an open terrace overlooking the private, treed setting. Primary bedroom with 4-piece ensuite and walk-in closet plus two additional bedrooms on the upper level that share a Jack and Jill bathroom. Family room with wood burning fireplace and walkout, separate dining room, mud room with custom cabinetry and heated floor and spacious lower level exercise room. Sapele engineered hardwood floors, trimless pot lighting, built-in audio speakers, heated bathroom floors, central vac, generator and a detached triple car garage with office/studio, loft for storage and radiant floor heating. An amazing opportunity just minutes from the city! 3+1 bedrooms and 3.5 bathrooms. (id:33133)
Royal LePage Burloak Real Estate Services
3300 Leach Road
Hamilton Township, Ontario
Discover The Charm Of Country Living In This Beautifully Updated Farmhouse, Nestled On 40.38 Acres Of Stunning Land. Originally Built In 1870 And Meticulously Renovated, This Cozy Home Offers A Blend Of Historic Character And Modern Comforts. With Three Bedrooms, Including A Main Floor Master Suite, And Two Bathrooms, There's Plenty Of Space For Relaxation And Entertainment. Plus, A Convenient Office On The Main Floor Makes Remote Work A Breeze. The Heart Of The Home Is The Updated Kitchen, Featuring Quartz Countertops, A Walk-In Pantry, A Quartz Island With Seating And A Beverage Fridge, Perfect For Both Cooking Enthusiasts And Casual Dining. Gather With Family And Friends In The Inviting Family Room, Complete With Vaulted Ceilings And A Floor-To-Ceiling Propane Gas Fireplace, Creating A Cozy Atmosphere Year-Round. Outside, The Expansive Acreage Beckons For Exploration And Enjoyment Of Nature's Beauty. Relax On The Welcoming Wrap-Around Porch, Ideal For Soaking In Serene Views And Gentle Breezes On Lazy Afternoons. And For Bug-Free Outdoor Lounging And Dining, There's A Screened-In Porch - A True Outdoor Oasis. Additionally, The Property Includes A Barn That's In The Process Of Being Converted Into A Two-Bedroom Additional Dwelling Unit. This Offers Flexibility And Potential For Accommodating In-Laws Or Guests. The Seller Is Willing To Complete This Conversion At The Buyer's Expense, Allowing For Customization And Personalization. Experience The Tranquility And Allure Of Rural Living While Still Enjoying Modern Conveniences In This Captivating Farmhouse Retreat. Don't Let This Opportunity Slip Away, Make This Idyllic Property Your Own Sanctuary Today! **** EXTRAS **** Existing Refrigerator, Stove, B/I Dishwasher, Beverage Fridge, Propane Fireplace, Washer, Dryer, All Electric Light Fixtures/Fans, All Window Coverings, Propane Gas Furnace, Barn (id:33133)
Royal Heritage Realty Ltd.
717 King Street W
Oshawa, Ontario
A Beautiful Triplex Is In The High-Demand Oshawa Town Center Area. The Basement Is A Legal Apartment 1392 Sqft Has 2 Bedrooms 1 Full Bath, Living, Dining, Kitchen, And An In-Suite washer and dryer. The Main Level 1572 Sqft, Has 3 Bedrooms Living, Dining, Kitchen, 2 Full baths, An In-Suite Washer And Dryer, And A Deck. The Second Level 1572 Sqft Renovated In 2021 Has 3 Bedrooms, Living, Dining, Kitchen, and 2 Full Baths, An In-Suite Washer And Dryer, And A Deck. All Three Units Are Tenanted. Tenants Are Paying Heating, Cooling, And Electricity. Landlord Pays The Water Bill. 6 Car Parking, Well Maintained Fully Brick House. Live In One Level And Rent The Other 2 Units. Close To the Oshawa/Whitby Border. A few minutes Walk To Oshawa Center, Trent University & Waverly Public School, And Public Transit On The Doorstep. Close To a Bank, Restaurant, Shops, Park, And Hwy 401. The Property Is Tenanted. Live In One Unit And Collect The Rent From The Other Two Units. (id:33133)
Homelife/future Realty Inc.
916 Siberia Road
Greater Madawaska, Ontario
Stunning family compound within 10 minutes of Barry's Bay. You will feel like you are in your own park with 2 private driveways, sweeping waterfall/pond and incredible north/western view of Kulas Lake. The kids will enjoy a sandy beach for swimming/boating/fishing. The custom built home features oversized gourmet kitchen with large island, eat-in kitchen and open concept great room with several walk-outs to deck almost 10 ceilings, as well as a screened-in porch. The adorable guest cabin has 2 more bedrooms, 2nd kitchen, 3rd fireplace and 4 piece bath & laundry. Dont feel like walking? Take the golf cart to the Master bedroom, its own separate building with walk-in custom closet, concrete counters, gas fireplace and 5 piece bath. Golf cart paths are all professionally groomed. Additional beach house allows extra sleeping space and washroom. Owners comfortably sleep 12+ on the property and all with lake view! Over 4000 sq ft of decking connects the buildings with Custom Stone Wood Firepit & as well as 2 outdoor gas fire Tables. Grounds are beautifully landscaped with gradual slope to over 150 of shoreline, and all buildings are accessible without use of stairs. 2 detached double car garage/work shop for all your storage needs which also account for parking spots in addition to the carports. Home includes a monitored security system. Nearby is a hospital with a helicopter landing pad. There are too many features to list, so please refer to the property information and inclusion document. Whether for your next vacation home or for recreation/investment, now would be your chance to own a quality custom built, maintenance free home with great shoreline and privacy on Kulas Lake Kulas is part of a 3 chain Lake system. This 7 building compound has been lightly used and never any renters. If you are looking for quality for your family or investment, look no further, this is a one of a kind Luxury! **** EXTRAS **** THIS IS A 7 BUILDING COMPOUND, SEPARATE IN-LAW SUITE AND ADDITIONAL 2ND, 2-BEDROOM RESIDENCE, ALL FURNITURE AND CONTENTS INCLUDED - READY TO RENT OR ENJOY WITH EXTENDED FAMILY AND FRIENDS - 4 CAR GARAGE AND GOLF CART! DONT MISS! (id:33133)
Real Broker Ontario Ltd.
Royal Heritage Realty Ltd.
1091 Upperpoint Ave
London, Ontario
Welcome to this Gorgeous Freehold Townhouse In Friendly Neighbourhood. Located In North West London. This Luxury Two Story Townhouse Offers Main Floor Modern Kitchen with Quartz Countertops, Breakfast Bar, Pantry, S/S Appliances With S/S Chimney. Large Family Room Has Fireplace, High Ceiling And Walkout To Backyard. 2nd Floor Offers large size Primary Bedroom With Walk In Closet & ensuite. Other Three Bedrooms are Very Spacious With Closets, Upstairs Laundry, across from the walking trails & Park. Walk to retail plaza, Entry From Inside To 1.5 Car Garage. **** EXTRAS **** Check Virtual Tour (id:33133)
Homelife/miracle Realty Ltd
35 Arthur Griffin Crescent
Caledon, Ontario
Show Stopper !! Perfect Multi-Generational Home P.L.U.S. Income Property $2,500 / month. P.L.U.S. In-law Suite. This NEW home has it all. Bedrooms - 6 + 2 in bsmt. Washrooms - 7 + 2 in bsmt. 6 bedrooms have an ensuite bath. 2 Bedroom Legal Basement Apartment Sep Entrance & Laundry. No Side Walk, 6 Car Parking. No Neighbours Behind. 7 Walk-In Closets, Custom Walk-In Pantry, Large Linen Closet. Lots of Storage. High ceilings - Main Floor - 10' & 12' Ceilings, 2nd Floor and Basement - 9' Ceilings. Hardscape Around Entire Property Exposed Aggregate. Custom Roller Shades & Window Coverings Throughout. ALL Work in Home has been Professionally Done, Including the Festive Outdoor Lights, NO Expenses Spared. Way Too Many Upgrades to Mention & a Steal at Under $2.5 Million. NOTE: Washrooms should read as 1x2xMain, 1x3xMain, 2x3x2nd, 2x4x2nd, 1x5x2nd, 2x3xBsmt (2 tubs & 2 showers on 2nd flr) **** EXTRAS **** 3 Fridges, 2 Stoves, 1 Dishwasher, 2 Washers, 2 Dryers, Water Softener, Pot Filler, All Window Coverings, Custom Roller Shades, Stair Runner, Closet Organizers, Pull Out Pantry Shelves, Biometric Keyless Entry, 6 Ceiling Fans, Upgraded ELF (id:33133)
RE/MAX Real Estate Centre Inc.
72 Sun Valley Ave
Wasaga Beach, Ontario
Full furnisthed !!! Brand new detached 4 bedroom house with 3 full washroom on the second floor - modern kitchen and breakfast area with ceramic flooring and 9' ft ceiling with lots of upgrade, oak staircase & large hardwood family room and dining room. few min to the Wassaga beach. Located In Prestigious Community. Planned Schools, Recreation, Parks, Shops, And Much More. Upgraded Hardwood And Tiles. Your Clients Will Not Be Disappointed. Aaa Tenants Only!!! **** EXTRAS **** Elfs, Fridge, Stove, Dishwasher And Washer & Dryers. Don't Miss The Opportunity To Rent This Beautiful Home!! Tenant To Pay 100% Utilities. Tenant Is Responsible For Lawn & Snow Removal. (id:33133)
RE/MAX Excel Realty Ltd.
1657 Erindale Crescent
Oshawa, Ontario
*Fully Renovated Detached Double Car Garage W/ Luxurious Finishes In Oshawa's Samac Community! *Premium Location. *This Stunning 3+2 Bedroom, 4-Bathroom , 1+1 Kitchen Detached Home Is A True Gem. *Property Tenanted For $5500/ Monthly. Tenant is Willing To Stay or Move. *Renovated From Top To Bottom Including Brand New Kitchen, S/S Samsung Appliances, High End Tiles, High Quality Laminate Flooring, Light Fixtures, High End Quartz Counter Tops, Custom Backsplash, Vanities, Custom Blinds, Regal High Quality Paint, Faucets & A Lot More. *Basement Apartment is Tastefully Finished with 2 Bedrooms, Kitchen & Full Bathroom. *New Large Deck In Backyard. * Must see! Easy Access To A Park, Walking Paths, Transit Options, Schools, Shopping, And More. **** EXTRAS **** S/S Fridge, Stove, Dishwasher & White Washer And Dryer, Microwave, New Blinds, Washroom Mirrors, Existing Light Fixtures. (id:33133)
Homelife/miracle Realty Ltd
#816 -19 Bathurst St
Toronto, Ontario
The Lakeshore Is One Of The Most Luxurious Buildings At Downtown Toronto's Concord City Place. This One Bed West Facing Unit Offers Stunning View Of Lake & City. Elegant Marble Bathroom, Modern Open Concept Kitchen & Dining. Interior 492Sf + 53Sf Balcony. Over 23,000 Sf Of Hotel-Style Amenities. The Building Rises Above Loblaws New 50,000Sf Flagship Store And 87,000Sf Daily Essential Retail. Steps To Lake, Transit, Schools, Parks And King West Village. Easy Access To Hwy/Ttc! **** EXTRAS **** B/I Appliances (Fridge, Stove, Oven, Range Hood, Dishwasher), Washer & Dryer, Roller Blinds, Marble Backsplash, Quartz Counter & Built-In Organizers In Kitchen, And Marble Flooring & Tiles Throughout Bathroom. (id:33133)
Homelife/diamonds Realty Inc.
27 Glen Meadow Lane
Richmond Hill, Ontario
Nestled on a sprawling 1.74-acre estate, this remarkable walk out bungalow residence offers a lifestyle of pure luxury and tranquility. The property boasts an expansive, lush backyard that's a private oasis, complete with an inviting inground pool and a cabana featuring its own washroom. Inside you'll be greeted by oversized principle rooms that are perfect for both relaxation and entertainment. The bedrooms are generously proportioned, offering the utmost in comfort and privacy. For the culinary enthusiast, the chef's kitchen is a dream come true, equipped with top-of-the-line appliances and designed with both functionality and aesthetics in mind. With a spacious 4-car garage, with stair access to lower level there's ample room for your vehicles and more. The open-plan layout of this bungalow exudes a sense of airiness and modern elegance, making it an ideal canvas for your personal touch and design aspirations. Experience the pinnacle of estate living in this extraordinary property. (id:33133)
RE/MAX Hallmark York Group Realty Ltd.
#606 -387 King St E
Kitchener, Ontario
Brand new Residential condo locate in the heart of Kitchener, Close to all Amenities, Shops, Restaurants, Supermarkets and GRT route to downtown business district and University of Waterloo campus.**** EXTRAS **** Roof top lounge and outdoor patio. (id:33133)
RE/MAX Premier Inc.
1 Pura Vida Way
Costa Rica, Ontario
Prime Location Within A Walking Distance To The Beach! Condo Pura Vida Steps To The Beach Living Your Best Life In Pura Vida Lifestyle, This Bright, Spacious Two Story Townhouse Style Condo, Has The Advantage Of Many Windows Giving It That Bright Airy Open Concept With Vaulted Ceilings Throughout. Whether It's A Vacation Home For Yourself, Income Producing Investment, Or A New Full-Time Residence To Suit Your Lifestyle Condo Pura Vida Is That Perfect Spot. This 2-Bedroom / One Bathroom Loft-Style Townhouse Is Tastefully Decorated And Is Located In The Tranquil Location Of Las Palmas /Playa Del Coco. At 731 Sq. Ft, This Condo Checks All The Boxes Of Easy Maintenance-Free Living. One Bedroom, With A Loft, Sleeps Up To Four People Comfortably With A 5-Minute Walk To The Beautiful Playa Del Coco Beach Or Relaxing At The Local Coffee Shop And Restaurants, What You Will Also Find In This Shopping Center, Medical, Dental, And A Local Grocery Store.**** EXTRAS **** A Great Income-Producing Condo With The Potential Of A 10% Return On Investment The Condo Comes Fully Furnished, Turnkey, And Ready To Move In And Relax Las Palmas Is A Community Located Within Playa Del Coco (id:33133)
Century 21 B.j. Roth Realty Ltd.





