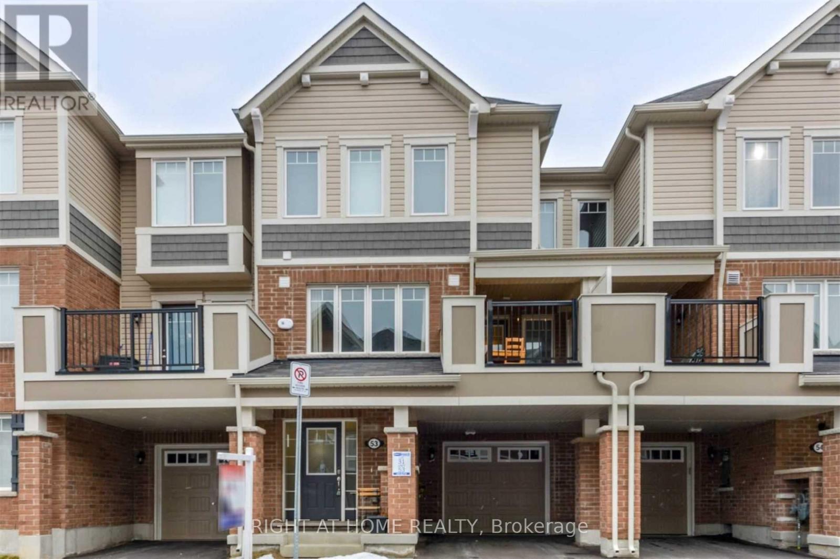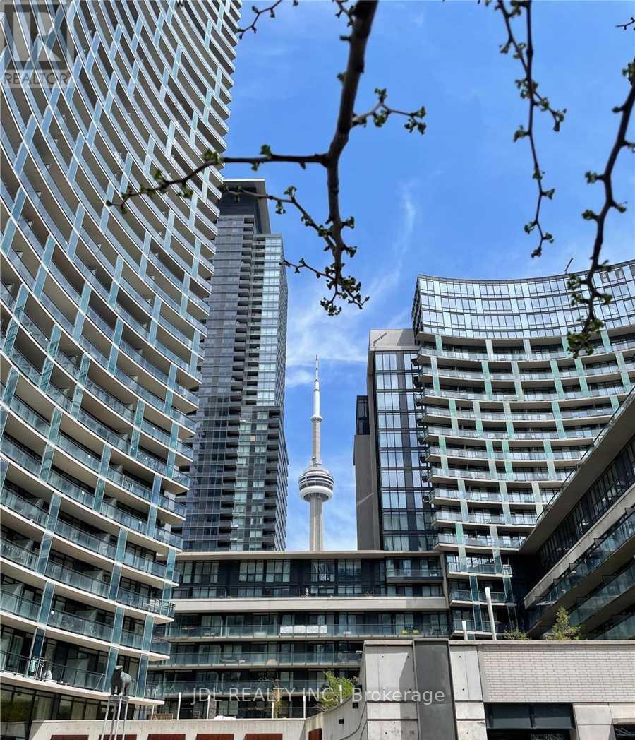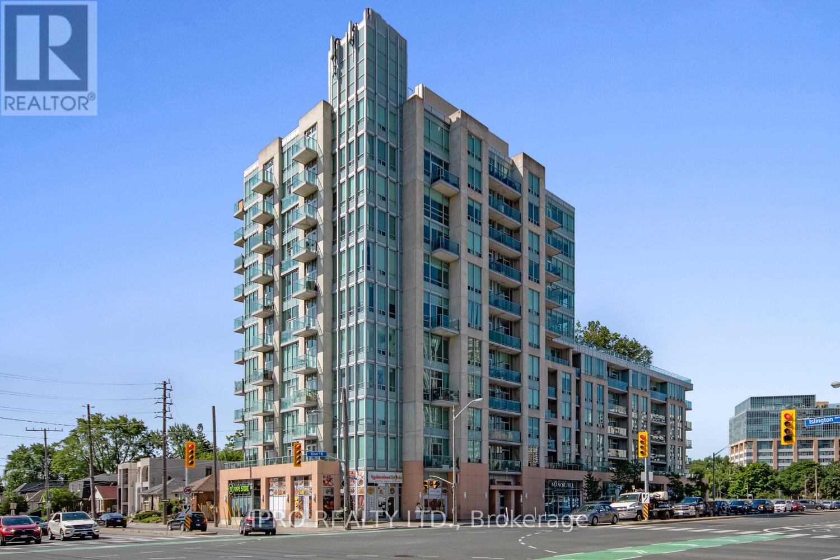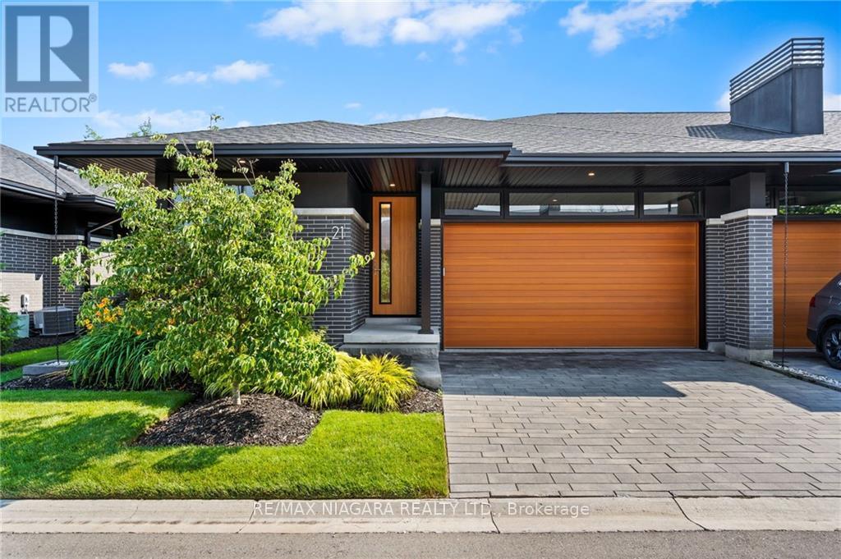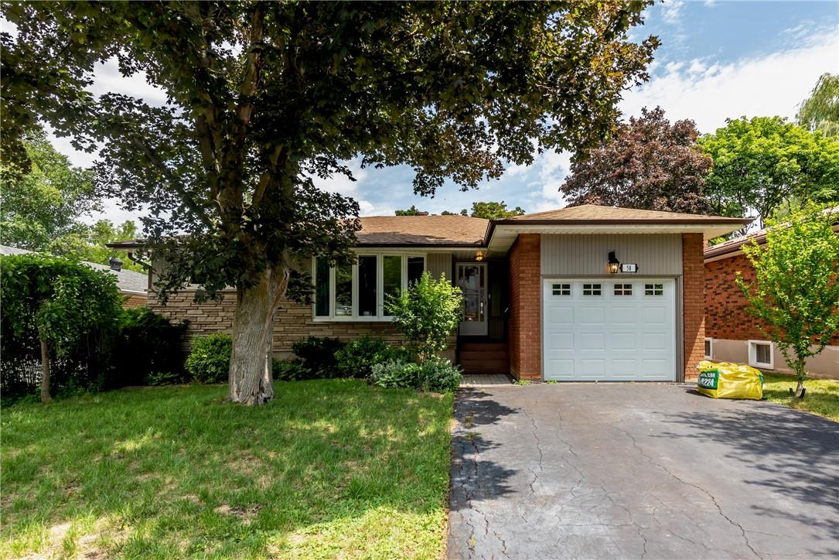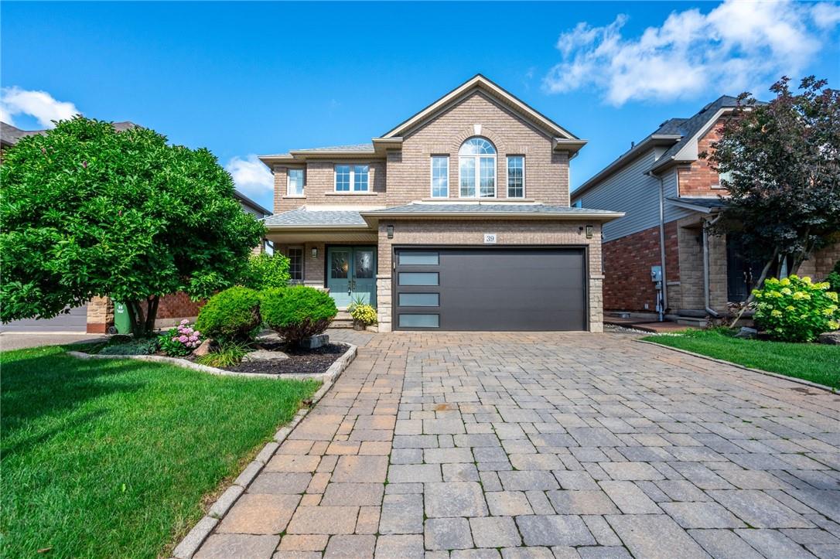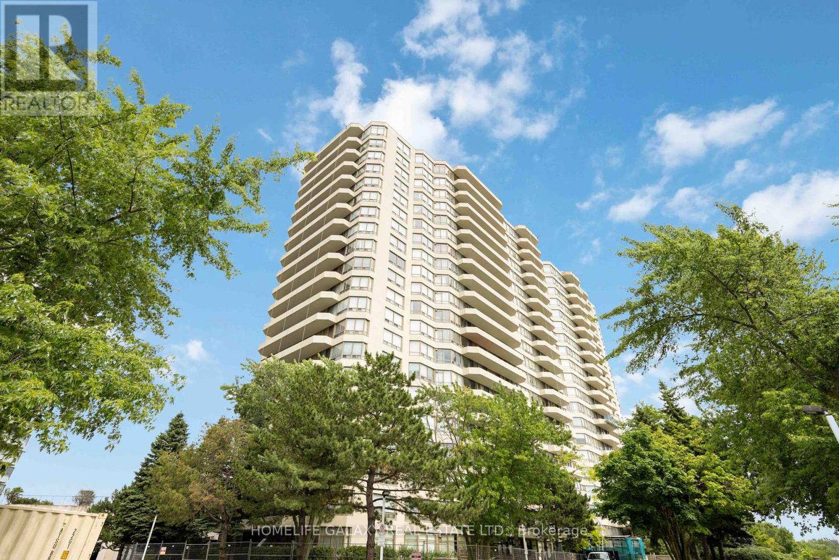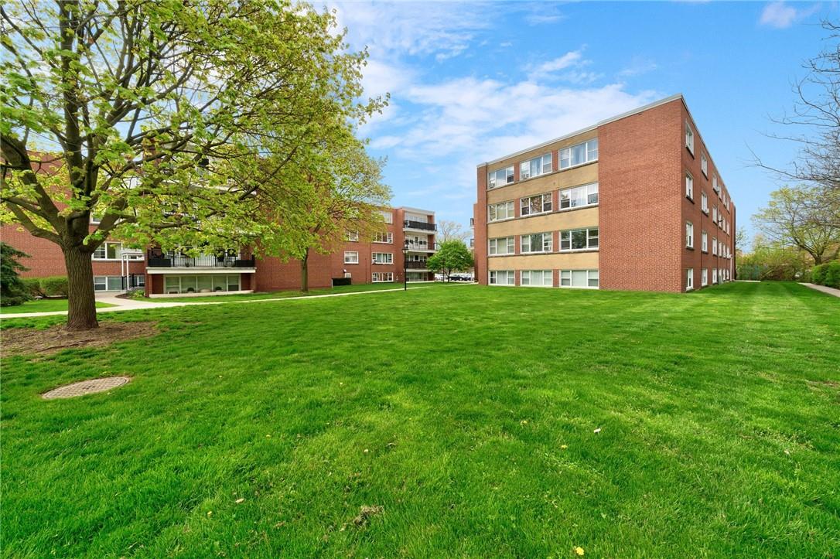53 - 1000 Asleton Boulevard
Milton, Ontario
Excellent Milton Location, 3 Story Townhouse Bright And Spacious, Wonderful Layout, Upgraded Kitchen With Appliances, Main Floor Office Space, Laundry On The Second Floor. Great Room With Huge Window And Pot Light, Hardwood Floor In Great Room/Dining Room And Hallway, Oak Stairs, Very Nice & Clean House, Dont Miss It! (id:33133)
Right At Home Realty
3409 - 8 Nahani Way
Mississauga, Ontario
This stunning and beautifully sunny two-bedroom condominium is situated in a prime corner location in the heart of Mississauga. Boasting incredible amenities and an unbeatable location, this corner unit features two bedrooms, two full washrooms, upscale finishes, and abundant natural light streaming in from its south and west-facing orientation. The spacious interior is enhanced by unobstructed views and complemented by a huge wrap-around balcony. The property also includes convenient parking and a storage locker. This amazing location near the future Hurontario LRT and major highways (403, 401, and 410) provides easy access to various parts of the city. **** EXTRAS **** Just minutes away from Square One, Sheridan College, the Living Arts Centre, the GO station, schools, plazas, and other amenities. (id:33133)
RE/MAX Realty One Inc.
459 - 2481 Taunton Road
Oakville, Ontario
Only 1 year old, this one-bedroom + large den condo suite with 2 FULL bathrooms is a true gem in Oakville's high demand Uptown Core by Dundas & Trafalgar. Boasting 11 feet ceilings, this unit provides a sense of openness and luxury that's truly unparalleled. The open-concept living space seamlessly integrates the kitchen, dining and living areas, creating an ideal environment for both relaxation and entertaining. The bedroom is an excellent size, offering a walk-in closet and beautiful ensuite bathroom. The large den adds versatility to the space, perfect for a home office, guest room, or additional living space to suit your needs. There is another full bathroom, which is a rare find! Bonus: large private storage room right next to the unit on the same floor. Included: 1 underground parking. **** EXTRAS **** This condo is strategically located just steps away from the bustling plaza, making it easy to indulge in shopping, dining, and entertainment. With convenient access to transit, and minutes to the highway, commuting is a breeze from here. (id:33133)
Ipro Realty Ltd.
2306 - 25 Capreol Court
Toronto, Ontario
Welcome to this fully furnished 2 + 1 unit with 2 full bathrooms. Bright and spacious, it's move-in ready! Enjoy a functional split bedroom layout in a luxury building with resort-style amenities, including an outdoor pool, yoga room, exercise room, cabanas, BBQ area, and guest suites. Conveniently located within walking distance to TTC/Public Transit, CN Tower, Rogers Centre, banks, markets, and Sobey's Supermarket next door. Close to the Financial District, Gardiner Expressway, Canoe Landing Park, and Community Centre, as well as childcare centers and public and Catholic schools. Easy highway access. **** EXTRAS **** Fridge And Stove, Exhaust Fan With Microwave, B/i Dishwasher, Washer & Dryer, All Electric Light Fixtures And Window Coverings (id:33133)
Jdl Realty Inc.
606 - 3391 Bloor Street W
Toronto, Ontario
RARE OFFERING! !This wide, bright, open concept, corner unit with balcony and great views also features: hardwood floors, 2 hall closets, ensuite laundry, large bedroom, stainless steel appliances and open concept kitchen. Perfectly located in the heart of the community with the Islington subway at your doorstep. It's location affords the luxury of being walkable to Bloor West Village's bars, restaurants and shops. Grocery store is steps away, as are Tom Riley Park various sports facilities and more. Quiet, established well run building is currently updating all hallways. Estimated completion: September 2024. Seller has 1 Rental Parking spot available for Purchaser's use. **** EXTRAS **** Stainless steel fridge, stove, dishwasher, washer/dryer, electric light fixtures, MBR Window coverings (id:33133)
Ipro Realty Ltd.
110 Flagg Avenue
Brant, Ontario
A gorgeous townhome in Paris, located only a minute away from Highway 403 and vibrant local commercial district. The main floor features stunning carpeted floors that extend throughout the hallway and living room, creating a warm and inviting atmosphere. The dining area and kitchen showcase neutral colored tile, adding a touch of elegance to the space while being an open concept. It's perfect for families who like to entertain and spend time in each other's company. On the second floor, you'll find the spacious master bedroom, complete with an ample walk-in closet and a luxurious en-suite bathroom. The en-suite bathroom boasts a separate shower and bath tub, perfect for unwinding after a long day. Additionally, there are two large bedrooms, a convenient laundry area, and a French door linen closet, providing plenty of storage space. Don't miss out on this fantastic opportunity to own this beautiful townhouse in Paris ON. (id:33133)
Homelife Superstars Real Estate Limited
21 Taliesin Trail
Welland, Ontario
On A Quiet Cul-de-sac and With No Rear Neighbours, And Surrounded By Green Space. Featuring A Luxurious & Modern Artcraft Kitchen Outfitted with Cambria Quartz, Panel Ready Fisher Paykel Appliances, A Double Stack Panel Ready Dishwasher, Gas Stove, Undermount Lighting & Plenty of Cabinet Space. The Open Concept Kitchen Overlooks Your Dining & Living Room Combo Where You Can Find Your Oversized Linear Fireplace with Floor To Ceiling Tiles and Built in Shelving. From The Living Room You Step Out To Your Private 20 x 16 Covered Patio, Complete with Composite Decking, Glass Railings, A Lower Stone Patio and BBQ Gas Line. Enjoy Watching The Wildlife From The Peace and Quiet of Your Own Backyard. The Primary Bedroom Is The Perfect Retreat For You to Relax and Unwind. It Features Plenty of Oversized Windows With a Clear View of the Backyard and An Oversized Walk In Closet With Custom Shelf and Drawer Organizers, Heated Ensuite Floors, Finished Basement, 3 Bedrooms, 3 Full Bathrooms. **** EXTRAS **** Welcome to Low Maintenance Living! Perfect For Cottagers, Snowbird or Those Who Want Peace of Mind! This End Unit Bungalow Built By Award Winning Rinaldi Homes Encompassing Privacy, Exclusivity, Modem Style and Unparalleled Craftmanship. (id:33133)
RE/MAX Niagara Realty Ltd.
58 Autumn Leaf Road, Unit #lower
Hamilton, Ontario
Fully renovated 1 bedroom apartment with separate entrance in lower level of detached home. Suitable for McMaster students or staff. Premium Dundas location in mature Pleasant Valley neighbourhood. No smoking and no pets permitted due to allergies of landlord. Utilities are extra and are split 50/50. 2 parking spaces in driveway are included. Deposit of first and last month required. Please include rental application, credit report, employment letter and proof of income with all offers. (id:33133)
RE/MAX Escarpment Realty Inc.
904 - 71 Simcoe Street
Toronto C01, Ontario
Experience a crescendo of urban luxury living at Symphony Place, a New York City-style boutique building. Spanning over 1300 square feet, this 2-bedroom + den, 2-bath unit hits all the right notes with its stylish kitchen featuring an oversized sink, stainless steel appliances, and ample cabinet space. The versatile den plays a perfect harmony as a home office or breakfast nook. The spacious living and dining area is bathed in natural light, offering breathtaking views of Roy Thomson Hall and St. Andrew's Church. The primary bedroom is a symphony of comfort, boasting a walk-in closet, a linen closet, and a 5-piece ensuite with a whirlpool tub. The second bedroom keeps the rhythm with a convenient Jack and Jill 3-piece ensuite and ample closet space. Enjoy the vibrant King West nightlife, arts, and culture, with the subway just a short stroll away. Embrace the pinnacle of city living at Symphony Place, where every detail sings in perfect harmony. **** EXTRAS **** Stainless Steel kitchen Appliances, all light fixtures, California shutters, custom blinds, In-spot EV charger, recently renovated amenities. Maintenance fees cover all utilities! (id:33133)
Property.ca Inc.
39 Wilbur Drive
Binbrook, Ontario
This beautiful family home has so many upgraded features inside and outside that you'll love! It offers 4 bathrooms, 3 bedrooms, 2 kitchens and a tranquil, meticulously maintained front yard and backyard! The rising ceiling in the foyer welcomes guests, who pass the stunning dining room on their way to the open-concept kitchen and living room space. The living room has manufactured hardwood flooring updated 2024, along with the staircase, built-in cabinetry around a gas fireplace and mounted tv. The kitchen has quartz countertops, great appliances and has sliding doors giving convenient access to the backyard paradise featuring an awesome garden shed, a couples swing, and gazebo, along with gardens and grass space too. The well-maintained interlocking brick driveway wraps around the side of the house and creates a gorgeous back patio. Plus, the garage is heated! Inside this carpet free home, upstairs, there are three generous sized bedrooms, and the primary offers a walk-in closet and ensuite too. Downstairs, the newly renovated basement is spacious and shows great with its high quality, visually appealing finishes and awesome 2nd kitchen space. The location is even fantastic, nearby parks, schools, shopping, golf courses, and all sorts of other fun entertainments. Book your private viewing today and see for yourself! (id:33133)
RE/MAX Escarpment Realty Inc
24 Cheever Street
Hamilton, Ontario
Newly updated detached 4 bedroom home in a desirable neighbourhood. Hardwood floors, new kitchen and washrooms. Detached garage. Must be seen. (id:33133)
Royal LePage Terrequity Realty
29 Love Crescent
Toronto, Ontario
Welcome To The Beautiful Upper Beaches Neighbourhood! This Is An Absolutely Fantastic Opportunity To Own A Great Income Property In This Wonderful Location, Where Properties Rarely Come Up For Sale. The Property: Three Self Contained Residentials Units w/ A Two-Car Garage Parking. The Property Has Separate Hydro Meters. It Is Ideal For Families Looking For Additional Income Or Investors As It's Minutes Away From Amenities Such As The Lake, Beaches, Restaurants, TTC, Major Highways & DVP. The Existing Tenants Are Currently Month To Month. **** EXTRAS **** 3 Fridges, 3 Stoves, b /i Dishwasher, Washer/Dryer, Freezer, Gas HWT (Owned), Forced Air Gas Furnace & Central Air Conditioner. Double Car Garage Has Sep Electricity, Lighting, Ample Storage & Auto Door Openers. (id:33133)
Royal LePage Terrequity Realty
Uph4103 - 33 Shore Breeze Drive
Toronto, Ontario
Luxury PENTHOUSE Waterfront Living with Unobstructed, Postcard-worthy Views! Imagine front seat viewing of the Toronto Skyline, Air Show, and Lake Ontario. This 3 bedroom+den will inspire and awe! 2500 sq ft of total living with Wrap around Balcony and 1886 sq ft interior Upscale living. Penthouse level finishes, dream Kitchen with Gas cooking, high end Appliances, Two-way Gas Fireplace, Separated Bedrooms allows for a Private Primary Bedroom with Ensuite and Walk-in Shower, multiple Walkouts to Balcony, 9' Ceilings, Tandem Parking for 2 cars, Locker, In-suite Storage, Jetted Tub in Secondary Bath. This Designer inspired Penthouse boasts FAB Amenities: Yoga Room, Sauna, Dog washing Station, Golf Simulator, Guest Suites, Car Wash, Party Room, 24Hr Concierge, Indr/Outdr Lounge, O/D Pool, Hot Tub, Steam Room, Gym, Bbq Terr and More! Minutes From Qew/427/Go Station, Etobicoke Yacht Club, Mimico Cruising Club, Downtown, and Airport. Make JADE your home now! **** EXTRAS **** Stainless Steel Appliances: Fridge, Gas Range and Stove, Wine Fridge, Dishwasher, Microwave, Washer/Dryer, Window Coverings, All Elf's. (id:33133)
Right At Home Realty
44 Brixham Lane
Brampton, Ontario
Welcome to this 2023-built Freehold Townhouse on a picturesque ravine lot. The main floor features a kitchen with stainless steel appliances, a backsplash, and a dining area, all filled with natural light. Enjoy the 9-foot high ceilings and hardwood flooring in the great room, which overlooks the backyard. The elegant oak staircase leads to the upper floor, where the primary bedroom boasts a 4-piece ensuite, walk-in closet, and large windows with ravine views. The second and third bedrooms each have windows and closets, sharing a 3-piece bathroom. The large garage offers home access. This family-friendly neighborhood is in a high-demand location with nearby schools, banks, grocery stores, a library, and public transit at your doorstep. Located near the major intersection of Wanless Dr & Creditview Rd, its perfect for first-time home buyers. (id:33133)
RE/MAX Realty Specialists Inc.
5884 7th Line
New Tecumseth, Ontario
Country home 6 bedroom side split with detached shop sits on 1.16 acres boasts over 4000 sq ft - 4 baths, 5 walk outs, 2 dining rooms (one has floor to ceiling wood fireplace w built in china cabinets on both sides w lighting), 3 living rooms, private nanny suite on main level w walkout to deck facing back yard (walk in closet has plumbing/wiring for kitchenette/ldy). Home is situated back from the road, has french doors, some new hardwood floors, 3 season sun room facing one of the best panoramic views of the valley. Bonus bachelor apt in basement w den, storage, kitchen w window & sep entry. Detached 700 sq ft workshop heated insulated also has 6' barn door w ramp. No houses behind or on one side. Close to Beeton, Alliston, Schomberg, Bradford & 400 for commuting. The oversized dbl garage (26 x 20) has access to basement gym & bachelor apt. + houses the 200 amp panel. Driveway can park 15 vehicles. Smoke free home. New Septic Tank June 2024. Immed possession. Owners in the process of moving so there will be boxes throughout. Staging items have been packed away. **** EXTRAS **** All light fixtures, shelving on walls in shop/furnace rm/cold rm. Garage work bench. Digital antenna. HWT 60 gal owned. Shop window A/C, 2 sheds. Ceiling mounted heater in garage. (id:33133)
RE/MAX Crosstown Realty Inc.
52 Tangle Briarway
Toronto, Ontario
Discover this spacious 4-bedroom end unit in the prestigious Bayview Village, perfectly designed for a growing family. This home is ideally situated just steps away from the TTC, and in close proximity to Highway 401, GO stations, shops, parks, schools, and North York General Hospital. Featuring underground parking, ample storage, a full basement, and a private yard, this residence fronts onto a quiet courtyard, providing a peaceful retreat. The updated kitchen and appliances, along with new flooring throughout, add modern touches to this charming home. One of the standout features is the huge primary bedroom, making it one of the few units with such a luxurious space. (id:33133)
Royal LePage Real Estate Services Ltd.
1672 John Street
Markham, Ontario
Stunning 3 Bedroom Condo Townhouse in the highly sought-after Bayview Fairways Community. This newly renovated, bright, and spacious unit boasts a functional layout, upgraded bathroom, and a modern kitchen (2022) with backsplash, newer appliances, and quartz countertops. Features include new luxury vinyl floors, LED lights, smooth ceilings, and fresh paint throughout. The primary bedroom offers a full wall of closets (2023). Enjoy the walk-out basement leading to a yard with a beautiful garden and a new backyard patio. Close to top-ranking schools (Bayview Fairways PS, St. Robert SS, Thornlea SS), Hwy 7, and Hwy 404. Just steps to a park, Shoppers, Food Basics, community centre, library, and religious centres. **** EXTRAS **** S/S Fridge (2020), S/SStove(New), Microwave (New), Washer& Dryer(2023), AllElf, AC(2021). (id:33133)
RE/MAX Hallmark Realty Ltd.
12 Bonnyview Drive
Toronto, Ontario
Welcome to 12 Bonnyview Dr. This two-storey home backing onto Mimico Creek offers a picturesque and serene living experience. Nestled in a tranquil neighborhood, this beautiful residence blends the charm of nature with modern comforts. Perfect opportunity to build your dream home on this 50 x 137 foot lot. Minutes to Lake Ontario, steps to transit, schools, and Jeff Healy Park. (id:33133)
Keller Williams Referred Urban Realty
884 - 1 Greystone Walk Drive
Toronto, Ontario
Location **Location **Location** Attention to New Comers ** 1st time home buyers** & Investors *** Spacious 2+1 bedroom** 2 full Washrooms** Unit in a Very Well Managed Building. Unobstructed/Clear View, reasonable maintenance fee *** 24 hours Gate House Security. Step to Go Station & TTC. Ample Visitor Parking !!!! Lot of Natural Lights **** Rooftop Garden And Many More! Den Can Be Used As A Third Room. **** EXTRAS **** Stove, Fridge, Dishwasher, All ELFs, Washer & Dryer. (id:33133)
Homelife Galaxy Real Estate Ltd.
807 - 38 Lee Centre Drive
Toronto, Ontario
Renovated, Spacious & Bright 2BR, 2 Baths at Ellipse 2. Conveniently Located Near Transit, Highway, Shopping Mall, Restaurants, University, Colleges & More. Just Like A New Condo. Carpet Free, New Laminate Flooring, New Paint Throughout, New Lightings, New Stainless Steel Appliances, New Quartz Kitchen Counter, Backsplash & Breakfast Bar, New Kitchen Double-Sinks, Faucet, Updated Bathrooms. Must See To Appreciate. 24 Hr Concierge, Indoor Pool, Exercise Room/Gym, Sauna, Party Room, Roof Garden ... A Home To Live & Enjoy! **** EXTRAS **** Brand New LG Stainless Steel Fridge, Samsung Stove, Lotus Range Hood, Built-In LG Dishwasher. Brand New Ceiling Kitchen, Dining Room, Bedrooms, Hallway and Bathroom Lights. Maytag Washer & Dryer. Window Coverings. Mirrored Closet Doors. (id:33133)
RE/MAX Crossroads Realty Inc.
1101 - 83 Redpath Avenue
Toronto, Ontario
Located just east of the buzz of Yonge-Eglinton, this well laid-out 546 sqft. unit will exceed your expectations. Smooth ceilings, freshly painted, and sleek finishes add to its enhancement. Its open floor plan allows freedom to cook, play, and relax with ease. Enjoy your morning coffee from the double walk out to an oversized balcony. Work from home? The living space accommodates an office spot, or you could use the buildings board room for a change of scenery. The primary suite has ample storage in the closet, laminate floors, and sliding doors to the balcony. A generous sized kitchen with full size appliances, valance lighting and more than enough storage space complete this move-in-ready unit. This is your chance to live in a very well-managed building in the ultimate location. **** EXTRAS **** 1 Parking, Bike Rack & Locker included. Black out Blinds & Elfs. Fridge, Stove/Oven, Dishwasher & Microwave. Upscale Building Amenities: Panoramic Views From Rooftop Terrace W/ Bbqs, Hot Tub & Pool Table, Party Room, Gym, Basketball. (id:33133)
Century 21 Leading Edge Realty Inc.
633 - 15 Iceboat Terrace
Toronto, Ontario
Parade One Bldg At Concorde City Place! Large Open Concept 1+Den. Approx 650 Sq Ft + Balcony! Nice South Courtyard View! Steps To Rogers Centre, Cn Tower, Ttc, Sobey's Supermarket And Easy Access To Hwy. 24 Hr Security! 100 Mbps Internet Prewired! Parking and lock Included. **** EXTRAS **** Fridge, Stove, Dishwasher, Washer/Dryer, All Elf's, Window Coverings, Parking. Amenities Include: Fitness Centre, Hot Yoga, Pets Spa, Internet/Wi-Fi, Squash Courts, Lap Pool, Steam Room, Lounge & More (id:33133)
RE/MAX Crossroads Realty Inc.
30 Wells Street
Toronto, Ontario
Discover an exceptionally distinct detached Annex landmark with a double private drive and a 2-car garage, located across from Jean Sibelius Square Park. Whether you are avoiding the condo downsize or seeking a 4-bedroom Annex home with a family room and private off-street parking, you will love the expansive floor plan of this home. It is currently configured as a 2000 sq ft, owner-occupied suite, complemented by two esteemed rental units providing additional income to cover your monthly expenses (no leases, month-to-month). The home features notable updates and renovations, ensuring peace of mind with a comprehensive home inspection available. With panoramic views of the park and the Annex, this Tudor classic benefits from its proximity to the playground, playing field, ice skating rink, and adult fitness equipment. Large windows flood the interior with natural light, connecting it to the exterior perennial gardens that wrap the house. The owner's suite encompasses the entire ground floor for easier accessibility and extends to part of the second floor. A massive storage/furnace room and the 2-car garage offer ample storage space. The home can be converted back to a single-family residence with approximately 2700 sq ft, 4 bedrooms, and 4 bathrooms on the first and second floors, with the option to retain the rental income from the basement units. The double car driveway and double car garage are rare commodities in downtown Toronto, perfect for securely storing your vehicle or setting up a charging station for your electric vehicle. A thorough and informative home inspection is available, showing numerous upgrades and very little to do except move in and enjoy this coveted home. **** EXTRAS **** Full legal description: PT LT 2-3 BLK C PL 324 NORTH WEST ANNEX AS IN CA493135; CITY OF TORONTO (id:33133)
Freeman Real Estate Ltd.
Basemnt - 432 Crosby Avenue
Richmond Hill, Ontario
Basement Apartment Home In High Demand Area, Prime Richmond Hill Location, Top School Zone Crosby Heights & Bayview Secondary. Perfect For Families With School Age Kids. Close To All Amenities, Shopping, Public Transit (Viva & Go) & Entertainment. Bright Spacious Well Maintained 3 Large Bedrooms With Bathroom, Ensuite Laundry And Sep Entrance. **** EXTRAS **** Fridge, Stove, Washer/Dryer, Range Hood, All Window Covering, All Electrical Light Fixtures (id:33133)
Bay Street Group Inc.
34 Archibald Street
Brampton, Ontario
Welcome to this beautiful 3+3 bedroom, 4 washroom Detached backsplit home with legal Basement in Brampton West. Tons of potential perfect for investors. Separate side entrance to 3 BEDROOM LEGAL BASEMENT. Spacious rooms with Hardwood throughout, large family room with gas fireplace. Great location surrounded by a conservation area, parks, schools, grocery stores, public transit and more! Basement rented for $3500, tenant willing to stay. Quick Closing & Owner to repair minor issues (id:33133)
RE/MAX Millennium Real Estate
13 - 18 Bay Breeze Drive
Brampton, Ontario
Check out this beauty! Don't miss this one. End-unit townhome is move-in ready and situated in a highly desirable area. The spacious layout features big, sun-filled windows throughout, creating a bright and welcoming atmosphere. The family-sized eat-in kitchen is perfect for gatherings, and the three generously sized bedrooms offer plenty of space for everyone. The home backs onto a serene pond, providing picturesque views and no homes behind for added privacy. The finished walkout basement offers additional living space and convenience. 1 bedroom and a second laundry room, this home is equipped for comfort and modern living. Embrace the charm and convenience of this stunning townhome, ready for you to move in and make it your own. (id:33133)
Homelife/miracle Realty Ltd
265 Johnson Street
Barrie, Ontario
Fully Renovated House In Great Location of Barrie Bright & Spacious,Move in Ready,Close to Georgian College.Parks,Hospital ,Shopping&Quick Access to Highway 400. **** EXTRAS **** Quick Closing avail! includes existing New Fridge,New Stove,New Dishwasher,Washer& Dryer,Light fixtures and window covering,Garage door opener w/Remotes,Existing Garden shed,Central vac w/ attach's (id:33133)
RE/MAX Crossroads Realty Inc.
508 - 2520 Eglinton Avenue W
Mississauga, Ontario
Welcome To One Of Mississauga's Most Prestigious Buildings, Arc Erin Mills! Absolutely Beautiful ""Cambridge"" Daniels Model Corner Unit With 349 Sf Wrap Around Balcony Offering Lovely Views And An Abundance Of Natural Light With Floor To Ceiling Windows Through Out. This Desirable 2 Bedroom + Den Unit Comes With Engineered Hardwood Floors, Smooth 10 Ft Ceilings And Custom Blinds. The Bright Kitchen Has Stainless Steel Appliances, Backsplash, Quartz Counter Tops & Breakfast Bar Which Is Open To A Large Combined Living/Dinning Area. The Primary Bedroom Features An Elegant 4 Piece Ensuite. Fabulous Location Within Walking Distance To Credit Valley Hospital, Erin Mills Town Centre, Shopping, Restaurants, 403, Best Schools And Much More. Enjoy A True Sense Of Community And Upscale Amenities Such As; Basketball Court, Party Room, Lounge Bar, Guests Suites And 24Hr Concierge (id:33133)
RE/MAX Aboutowne Realty Corp.
605 St. Andrew Street
Norfolk, Ontario
Welcome to 605 St Andrew St in beautiful Port Dover! This stunning brand-new build (ready for September 2024) offers modern living with timeless elegance in an ideal location. Spanning 1,475 square feet, this home features 2 spacious bedrooms and 2 luxurious bathrooms, making it perfect for a small family or a couple looking to downsize without compromising on style or comfort. Step inside to find a bright and inviting space adorned with natural gas fireplace, hardwood floors and ceramic tiles that seamlessly flow throughout. The custom kitchen is a chef's dream, equipped with stylish cabinetry, quartz counter tops and a farm sink located in the large island. The primary bedroom is a serene retreat, boasting a walk-in closet and an ensuite bathroom complete with a walk-in glass shower, providing a spa-like experience right at home. Convenience is key with main floor laundry and a 1.5 car garage, offering ample storage and parking space. The exterior is designed to impress with Everlast composite siding and a stone veneer skirt, ensuring both durability and curb appeal. Location is everything, and this home delivers. Nestled just a short walk from Port Dover's vibrant downtown core, you'll have easy access to shops, dining, and entertainment. Plus, being steps away from the scenic Lynn Valley Trail, outdoor enthusiasts will love the convenience of having nature at their doorstep. (id:33133)
RE/MAX Escarpment Realty Inc.
Lot 64 Green Gate Boulevard
Cambridge, Ontario
OPEN HOUSE TUES & THURS 4-7PM, SAT & SUN 1-5PM at the model home / sales office located at 3 Queensbrook Crescent, Cambridge. Welcome to this stunning, modern home offering 3 spacious bedrooms and 2.5 luxurious bathrooms, spread over 1650 sq ft. This home features a single-car garage and an open-concept, carpet-free main floor. The main floor boasts a seamless flow from the living room to the dining area, perfect for entertaining. The gourmet kitchen is highlighted by a large island with quartz countertops and an extended breakfast bar, making it an entertainer's dream. The open living and dining area features a sliding patio door leading to the backyard. Upstairs, you will find a spacious primary bedroom with raised ceilings, a walk-in closet, and a luxurious ensuite. The ensuite includes double sinks and a tiled glass walk-in shower. Two additional great-sized bedrooms offer ample space and comfort. A full bathroom and convenient upstairs laundry complete the second floor. Experience modern living at its finest in this beautifully designed home, perfect for families or anyone looking for a stylish, comfortable space to call their own. (id:33133)
Psr
316 - 4065 Confederation Parkway
Mississauga, Ontario
Absolutely stunning bright one bedroom + den suite at Daniels Built Wesley Tower in the highly sought after city centre area. Modern kitchen with stainless steel appliances, lot of counter / cabinet space, open concept. Walking distance to celebration square, square one mall and Sheridan Collage. Great for investment property or to live in. Easy access to highways, transit, shopping, restaurants, parks, and much more. It comes with an underground parking spot and a secured locker. **** EXTRAS **** Includes fridge, stove, dishwasher, washer and dryer, and all existing elfs. (id:33133)
Royal Star Realty Inc.
Bsmt - 661 Olive Avenue
Oshawa, Ontario
Very Practical Layout New Basement Apartment. 2 Br with 2 Washrooms. Ensuite Laundry. 2 Parking Bus Stop in Front of the House. Walking Distant to school. 5 mins to 401. 40% Utilities pay by the basement tenant. (id:33133)
Homelife/future Realty Inc.
37 Goldfinch Lane
North Kawartha, Ontario
Enjoy cottage life on Chandos Lake! This spacious 3 bedroom cottage boasts 3 generously sized bedrooms, a 4 piece bathroom, an open concept kitchen and living area with a cozy wood burning fire place. Start your day with a cup of coffee on the large deck, which provides breathtaking views of the lake. The property features a spacious, level lawn that leads to a clean, swimmable waterfront complete with a dock. With deeded access to a private boat launch, you can easily explore the lake at your leisure. Located just minutes from the charming village of Apsley. This is an ideal spot for family fun and outdoor activities. Enjoy swimming under the sun, exploring the lake, and roasting marshmallows by the fire. The property is perfect for entertaining, with plenty of space to host gatherings and soak in the stunning southern sunsets. (id:33133)
Century 21 United Realty Inc.
Th 45 - 4005 Hickory Drive
Mississauga, Ontario
**Assignment Sale**$37K in upgrades**Very Convenient Location & Great Opportunity**Luxury Urban Ground Floor Townhouse**Spacious 953 Sqft Layout Featuring 2 Bedroom + Den, 2 Full Washrooms, Patio,1 Underground Parking and Locker**Close to Public Transit, Highly Ranked Schools, Community Centre, Library, Parks, and Shopping Malls**Low Maintenance fees!!**Excellent for Investors or 1st Time Home Buyers, Occupancy August 2024**Easy Access to Highways 401, 403, 427 & QEW**Short Drive to Dixie Go Station and Kipling Go & Subway Stations** **** EXTRAS **** **S/S Stove, S/S Fridge, Built in Dishwasher, Stacked Washer/ Dryer, Quartz Kitchen Counter, Combo Microwave & Hood Fan** (id:33133)
Century 21 Skylark Real Estate Ltd.
18 Meadowhawk Lane
Norfolk, Ontario
Fantastic Bungalow End Unit Townhouse!Experience the elegance of this beautiful bungalow featuring 9ft ceilings, 3 bedrooms, and 2 full bathrooms. Enjoy high-quality finishes throughout, including quartz countertops, stainless steel appliances, and durable Life Proof laminate flooring. The primary bedroom boasts a 4-piece ensuite and a walk-in closet. The open-concept dining and living area lead to a spacious, newly finished deck, perfect for entertaining. A full, unfinished basement with above-grade windows offers endless possibilities for customization. Conveniently located close to all amenities with plenty of visitors' parking available.Dont miss outcome see for yourself! (id:33133)
Sutton Group - Summit Realty Inc.
13 New Mountain Road
Hamilton, Ontario
Welcome home to this ideally situated, luminous 2-bedroom residence. Boasting a contemporary kitchen and updated bathrooms, the interior has shiny hardwood floors. The finished basement, complete with an additional 2-piece bath and a separate side entrance, adds functional and versatile living space. Ample parking for 4 cars is provided, complemented by a lovely backyard ready for your stamp - all situated in the charming Stoney Creek area. RSA. (id:33133)
RE/MAX Escarpment Realty Inc.
955 Ernest Cousins Circle
Newmarket, Ontario
Nestled in the sought-after Copperhill neighborhood, this stunning 4-bedroom detached home exudes timeless charm and modern sophistication. From the moment you step inside, youll be captivated by the thoughtful design and luxurious features. Spacious Layout: With almost 3000 sq ft, this home offers ample room for your family to thrive. The open-concept main floor boasts 9 ceilings, creating an airy and inviting ambiance. Stylish Details: The solid oak staircase with wrought iron pickets adds a touch of elegance, while the side window floods the space with natural light. The stone/brick exterior enhances curb appeal, making a lasting impression. Gather around the fireplace in the lovely cozy family room, perfect for relaxing evenings or entertaining guests. Gourmet Kitchen: The open concept kitchen features flexibility for culinary adventures. Hardwood floors on the main level add warmth and character. The primary bedroom boasts a 5-piece ensuite with a separate shower and freestanding tub. A walk-in closet and an extra double closet ensure ample storage. Ascend the solid oak staircase to the second floor, where youll find a thoughtfully designed laundry room. No more lugging baskets up and down the stairs the convenience is right at your fingertips.: Two of the bedrooms on this level offer their own private ensuites. Imagine unwinding in your personal oasis, complete with a luxurious shower. Convenient Location: Less than 5 minutes from Highway 404, this home is close to restaurants, grocery stores, schools, transit, and pharmacies.Welcome home to comfort, style, and convenience! (id:33133)
RE/MAX Excel Realty Ltd.
2052 Courtland Drive, Unit #304
Burlington, Ontario
Bright and open 1 bedroom condo in Burlingtons sought after downtown core. Third floor appartment with elevated views overlooking the school yard and evening sunsets. Freshly painted and new trim throughtout. Custom built-ins, clean open kitchen with opened entrances and corner sink. Easy walking distance to GO Station, transportation, restaurants, shopping, YMCA and cental library. Bright coine operated laundry on the main level with bicycle storage. Large storage locker on apartment level. Great affordable opportunity to buy into the downtown core! (id:33133)
Royal LePage Burloak Real Estate Services
2310 - 36 Park Lawn Road
Toronto, Ontario
\\\\ DARE TO COMPARE...990 Sq Ft-Plus Huge Balcony ($850 per sq ft) \\\\ HIGH DEMAND NEWER KEY WEST--CREME DE LA CREME--PAMPER YOURSELF AND GUESTS WITH THIS BEAUTIFUL VIEW OF LAKE, CN TOWER & CITY VIEW SKYLINE!! \\\\ Newer Building \\\\ 9 Foot Smooth Ceilings\\\\Very Bright & Cheerie - Abundance of Natural Sun Light-- South Exposure, Beautiful Lake View & City View \\\\ Luxurious Large Spacious Corner Suite -- 990 sq ft (mpac) \\\\ Super Huge Private Balcony \\\\ Split Bedroom Design for Extra Privacy \\\\ Floor to Ceiling Windows -- Lots of Natural Sunlight \\\\ 2 Baths \\\\ 24/7 Concierge \\\\ 2 Large Bedrooms Which You Will Not Find in Smaller Units \\\\ Walk to Metro, Supermarket, Shoppers, Starbucks, Coffee Shops, Restaurants, Banks, TTC, etc. \\\\ Easy to Access Gardiner Expressway \\\\ Quartz Countertops & S/S Appliances \\\\ Fantastic Location: Walk, Cycle or Roller Blade along Lake Ontario Boardwalk!! \\\\ Minutes to Downtown \\\"" **** EXTRAS **** \\\\ Freshly Painted & Beautiful Brand New Flooring,Move In & Enjoy.Includes: Guest Suites\\\\ Library \\\\Lounge\\\\BBQ Area\\\\Billiard Rm\\\\ Play Rm \\ \\ Gym\\ \\ Concierge \\\\ Pets Allowed w/Restrictions \\\\ Wheel Chair Accessibility \\\\" (id:33133)
Royal LePage Maximum Realty
204 - 397 Royal Orchard Boulevard
Markham, Ontario
Tridel presenting exclusive, home-sized residences with stunning views of the private Ladies Golf Club of Toronto in Thornhill. These suites are exquisitely designed to offer a blend of luxury and modern serenity, located in a neighborhood renowned for its premier experiences and urban oasis amenities, e.g. indoor swimming pool, gym, saunas, party room, etc. **** EXTRAS **** 2 Beds w/ensuite baths, walk-in closets, Den, powder room with West view. (id:33133)
Del Realty Incorporated
88 Bel Air Drive
Oakville, Ontario
Luxurious living on the prestigious Bel Air Drive in Oakville! Located just south of Lakeshore, offering elegance & comfort in one of the most sought-after neighbourhoods. This magnificent residence features 5 beds & 7 baths spread across a spacious floor plan. Step into the grand entrance foyer and be wowed by the great room's soaring ceilings. Relax & entertain in style in the expansive living areas, including the formal dining room, cozy family room with fireplace, and the gourmet kitchen equipped with top-of-the-line appliances including a Viking gas stove, and Sub-Zero refrigerator. The main floor primary suite boasts a large built-in closet, a five-piece ensuite bath and a walk-out to your private backyard oasis, complete with a landscaped garden, patio, saltwater pool, hot tub, cabana with wine fridges and more! Additional bedrooms are generously sized and perfect for guests, each having an ensuite bath and ample storage. Just a short distance from Oakville's charming downtown, renowned schools, parks and Lake Ontario Waterfront. Your new home awaits! (id:33133)
Royal LePage Terrequity Rinomato
206 - 35 Via Rosedale
Brampton, Ontario
Welcome To Rosedale Village. This Florida Style All Inclusive Community Offers Country Club Living Including Free Golf Without The Country Club Fees. Suite 206 Welcomes You To A Beautifully Upgraded 2 Bedroom/2 Bathroom Condo Centrally Located Across From The Exquisite Club House Which Offers Indoor Pool, Gym, Tennis, Lawn Bowling, Restaurant And Much More. Enjoy The Comforts Of This Large, Bright Unit With Rarely Found Underground Parking And Storage Locker. This Open-Concept Suite Offers An Upgraded Kitchen With Granite Counters And Beautiful Backsplash. Hardwood Floors In The Living Room With A Charming View From The Balcony Of The Pristine Landscape. The Large Primary Bedroom Presents You With A Relaxing Oasis With An Upgraded 3pc Bathroom. Split Layout Allows For Privacy In The Second Bedroom And Offers A 4pc Bathroom. This Suite Has It All. Lowest Priced 2 Bedroom Suite In The Community And Will Not Last Long. (id:33133)
Keller Williams Realty Centres
508 Seaview Heights
East Gwillimbury, Ontario
Welcome to 508 Seaview Heights, a stunning home built by Country Wide Homes in the highly sought-after developing pocket of Queensville. This modern elevation property, just one year new, fronts on a picturesque ravine offering a sunset you won't want to miss! Featuring an irrigation system from front to back for efficiency. The home boasts an upgraded modern garage door and exterior pot lights. Offering an unrestricted layout with engineered hardwood floors throughout. The main floor impresses with 9' ceilings and a chef-inspired kitchen equipped with quartz countertops, a built-in fridge, microwave and oven, a Wolf gas cooktop, and an elegant marble range hood. On the second floor, you'll find four spacious bedrooms and three bathrooms, along with an upper-level laundry room for added convenience. Minutes to the 404 and Newmarket for all your amenities. **** EXTRAS **** *Heated Garage for all year usage and comfort, Heated Floors in Primary Ensuite with a Crubless and Frameless Shower and 16\" rain forest shower head* (id:33133)
RE/MAX West Experts
1002 - 5 Soudan Avenue
Toronto, Ontario
Welcome To Art Shoppe Lofts + Condos in the heart of Yonge & Eglinton! This rarely offered 732 sqft split 2 bedroom, 2 full bathroom unit comes fully upgraded with 1 parking.Breathtaking unobstructed south east views .9ft high ceilings,floor to ceiling windows,walk-in closet and double wide balcony.Great natural light throughout and functional layout with no wasted space. Gorgeous modern kitchen with high-end built-in appliances, large waterfall centre island and quartz countertops. Nestled in a quiet, family-friendly neighbourhood of Yonge & Eglinton with trendy shops, restaurants and cafes around the corner. Just steps to the Yonge Subway line (Eglinton Station), Eglinton LRT and great commercial tenants in the building including Farmboy, Staples, West Elm and Oretta. Close proximity to top-rated public schools: Whitney Jr PS, North Toronto CI and St. Monica Catholic School. **** EXTRAS **** Parking included. Incredible amenities include: Roof top infinity pool, hot tub, cabanas, party room, state of the art fitness centre/gym, yoga room, wine tasting room, theatre room, concierge, visitor parking & much more! (id:33133)
Bay Street Integrity Realty Inc.
2411 - 4080 Living Arts Drive
Mississauga, Ontario
A Stunning 2+1 Corner Unit In The Heart Of Mississauga, Unobstructed South East View, Tons Of Natural Light, Facing Celebration Square And Square One. Large Den With Big Windows Can Be A Separate Room Or Office. Newer Flooring In Master And 2nd Bedroom, Light color Paint Through-Out, Great Light Fixtures. Mins To Square One, Go Bus Station, Public Transit, Hwy403, QEW, 401. 24 Hr Convenience Store Downstairs. Walk To GO Transit, MiWay Terminal, Library, YMCA, Sheridan College & More **** EXTRAS **** Fridge, Stove, Microwave, Dishwasher, Washer, Dryer, Engineered Hardwood And Laminate Floors. 1 Parking. 1 Locker. Big Size South Balcony Den Can Be 3rd Bed Room. (id:33133)
Sutton Group Realty Systems Inc.
60 Beverley Crescent
Belleville, Ontario
Welcome to your dream home in a superb family neighbourhood! Enjoy ultimate privacy in the fully fenced backyard featuring an above-ground pool, covered deck, and sun shelter. The custom kitchen flow into a cozy family room with a gas fireplace. The upper level boasts 3 bedrooms, including a large primary with a 2-piece en-suite. The lower level offers a 4th bedroom, 3-piece bathroom, and a spacious rec room. Recent updates include a new roof (2013), furnace (2016), vinyl windows, garage door with 2 openers and pad-lock, pressed concrete walks, and new light fixtures throughout. The recently renovated upper level features new flooring, paint, light fixtures/fans, vanities, and bathrooms. This desirable, quiet neighbourhood is perfect for families of all sizes. Don't miss out on this exceptional property. (id:33133)
Royal LePage Proalliance Realty
144 Crafter Crescent
Hamilton, Ontario
All Brick Freehome Townhome in Stoney Creek Backing onto Green Space. This Impressive 3 Bedroom Townhouse Features a 1-Car Garage and an Additional 1 Car Driveway for Ample Parking. The Main Floor is Beautifully designed with a Kitchen equipped with Stainless Steel Appliances including a Fridge, Stove, Dishwasher, Washer and Dryer, All set against tile flooring. A cozy breakfast area opens seamlessley to the Backyard, which the spacious Great Room, adorned with Pot Lights, offers a serene view of the outdoor space. Ascending the elegant oak staircase with wood spindles leads to the upper level, whre 3 bedrooms, each complete with closets and windows, share a modern 3pc bathroom. Conveniently, laundry facilities are alos located upstairs. The Townhouse's accessibility is enhanced by its proximity to the Red Hill Highway, making commuting and travel easy and efficient. This Townhouse combines comfort style and functionality making it a Perfect Family Home. (id:33133)
Ipro Realty Ltd.
4310 - 100 Harbour Street
Toronto (Waterfront Communities), Ontario
Highly Desired South-West Corner 2 Bed 2 Bath Unit In Prestigious Harbour Plaza Residences with Direct Access to P.A.T.H.! Stunning Lake & City Views, Almost 800 Sqft Split Bedroom Layout With Huge Wrap Around Balcony, Modern Kitchen W/ Quartz Counters & High-End Appliances. This Is One Of The Best Layouts In The Building. Resort-like Amenities include a 24hr Concierge, Professional Fitness Centre, Indoor Pool, Steam Rooms, Outdoor Terrace, Fireplace/Theatre/Lookout Lounges, Outdoor Bbq, Party Room, Business Center, Guest Suites and more! Direct Access To The P.A.T.H (Subway, Go Train & Underground Shopping Street) Union Station; Steps To Harbour Front, St.Lawrence Market ,The Financial Districts, Restaurants, Theaters, Entertainment District & More. Perfect Walk/Transit Score! Freshly Painted & Move-in Ready! **** EXTRAS **** Stove, B/I Fridge, B/I Dishwasher And Microwave, All Elfs & Window Coverings, Washer & Dryer. (id:33133)
Bay Street Group Inc.



