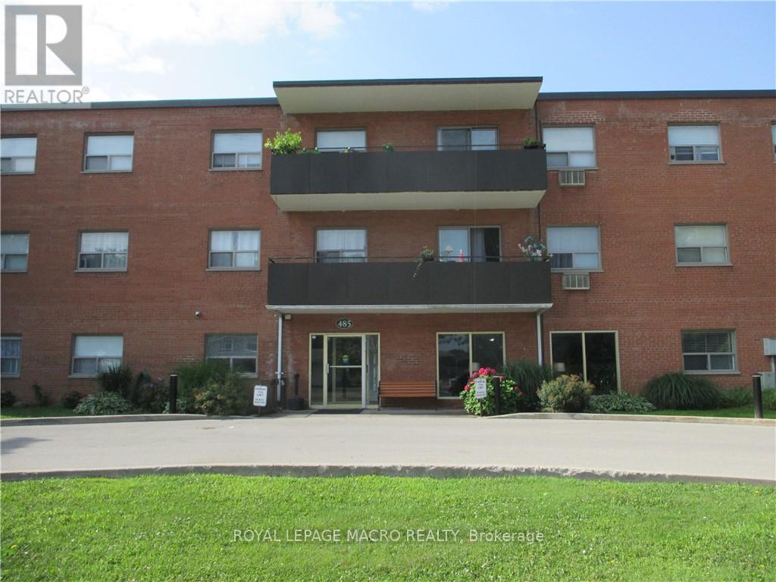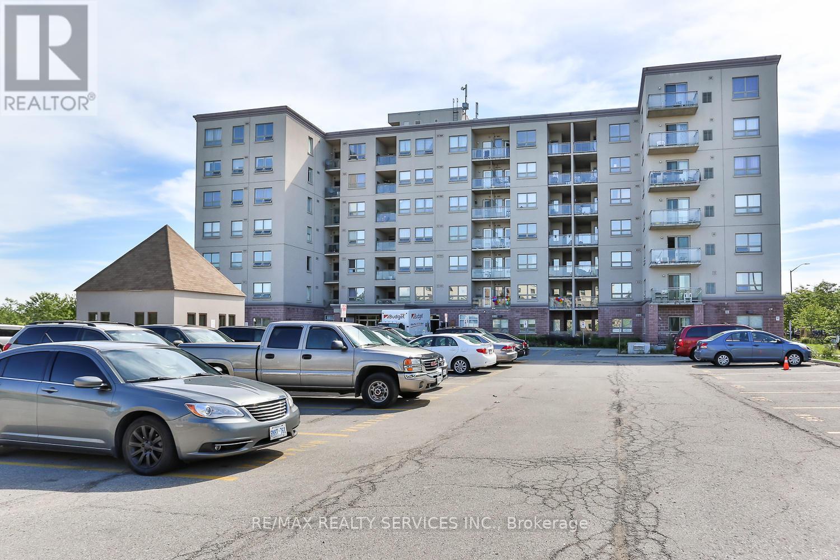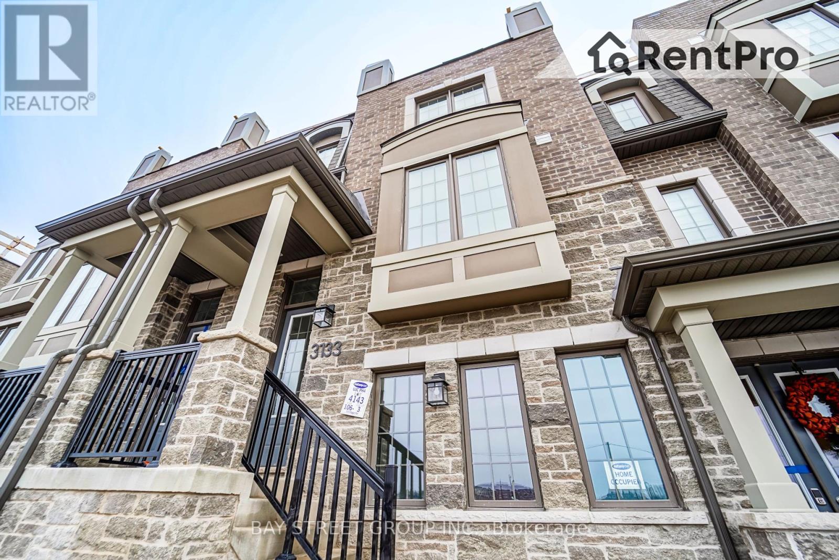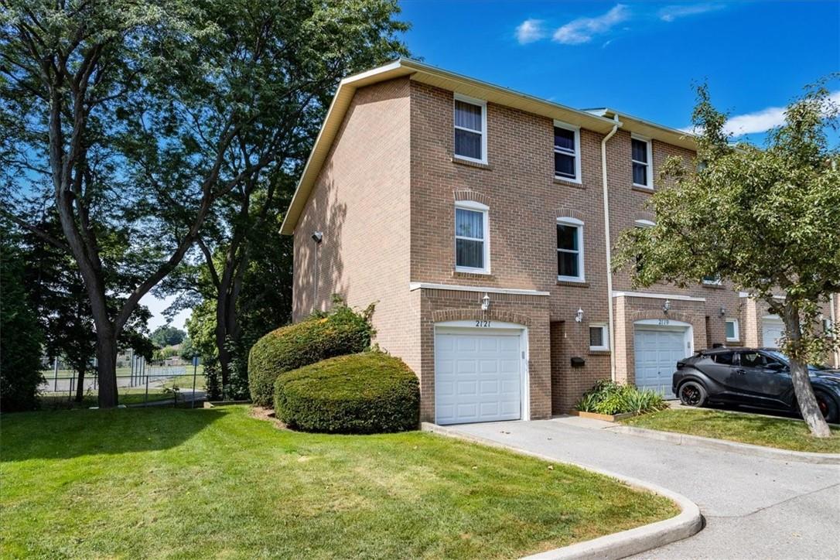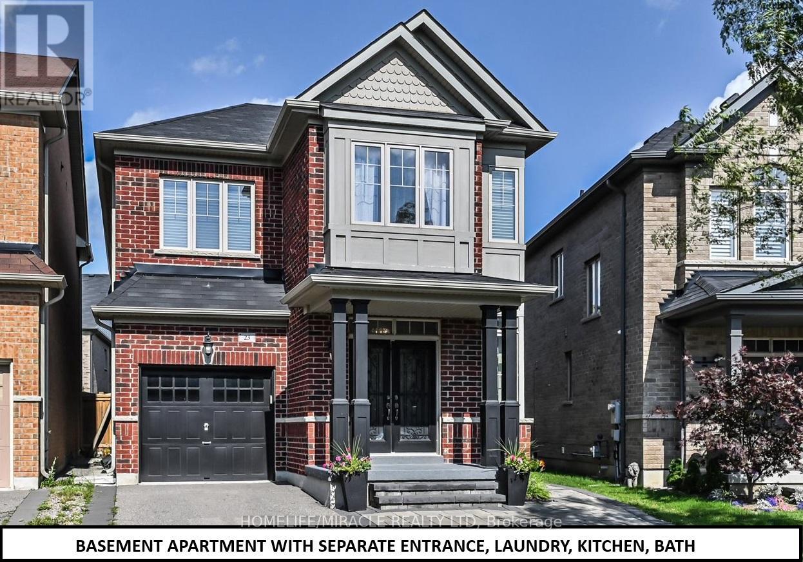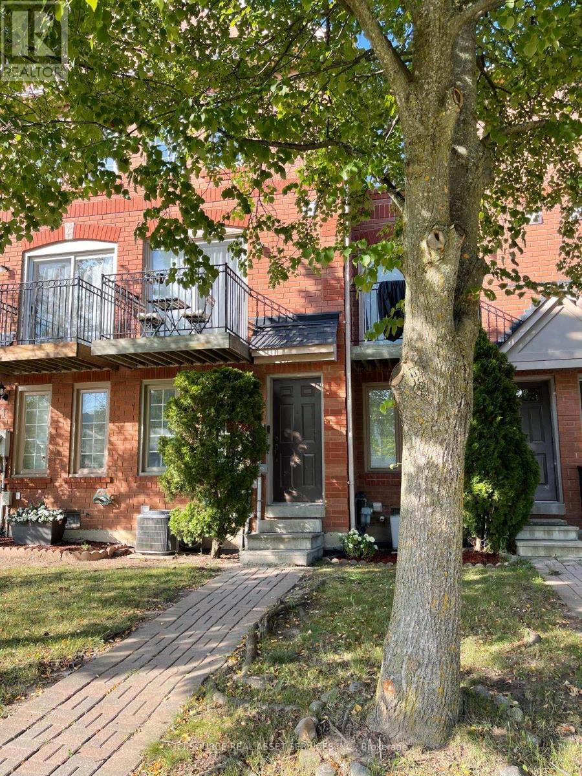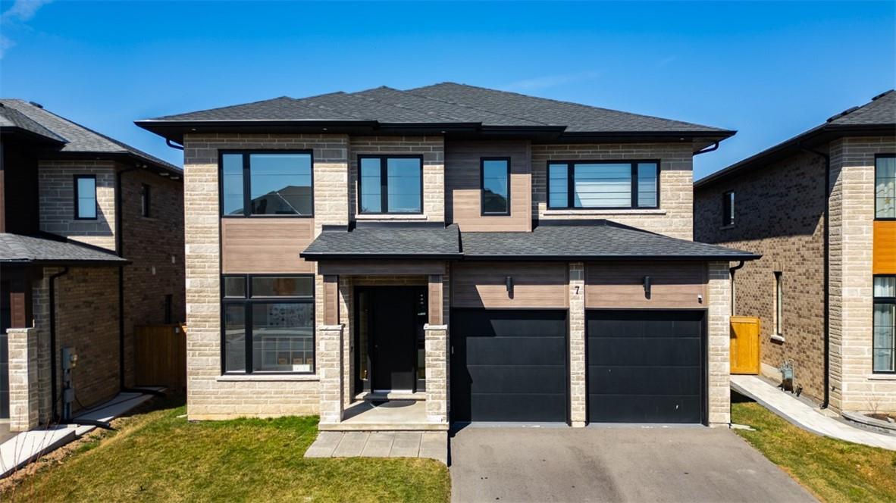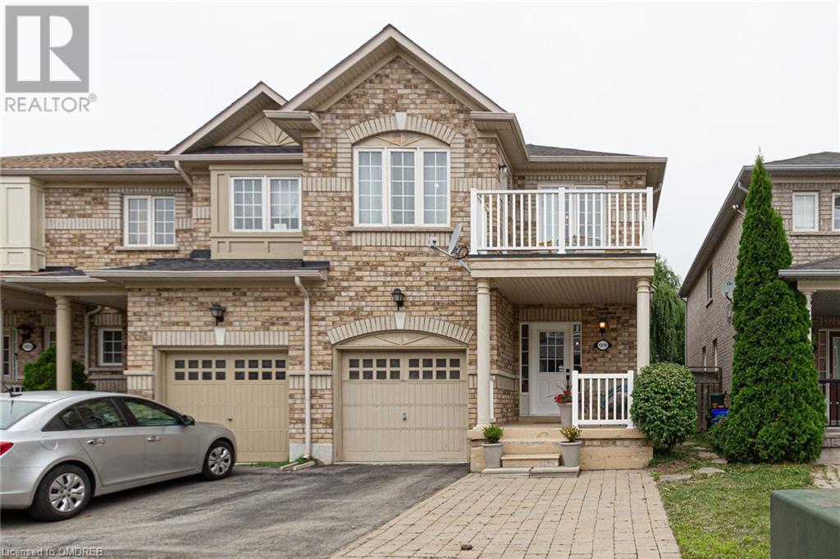4204 - 395 Bloor Street E
Toronto (North St. James Town), Ontario
Luxury Meets Lifestyle, Rosedale On The Bloor, House To High End Canopy Hotel By Hilton Group On Ground To 10 Floors. Enjoy Your Day To Day Living In Luxury In Your Functional 2 Bedroom Unit, Unobstructed Views To North West, Enjoy Your Everyday Coffee From Your Balcony With Breathtaking Views Of The City, Waters And Skyline, Modern Cabinetry And Kitchen, Ensuite Laundry, Laminate Flooring, Large Floor To Ceiling Windows. Indoor Pool, Gym In The Building. Right At Sherbourne Subway Station. 5 Minute Walk To Yonge/Bloor And Yorkville, 10 Minute Walk To U Of T. Steps Away From High End Boutiques, Restaurants, Shopping And Other Amenities. **** EXTRAS **** All Existing Elfs, Blinds, Ss Fridge, Ss Stove, B/I Dishwasher, Microwave, Washer/Dryer. Tenant To Pay Utilities (Powerstream) (id:33133)
Save Max Re/best Realty
243 Sylvan Avenue
Toronto (Guildwood), Ontario
STUNNING!!!!Say hello to this gorgeous 3 bedroom, 4 washroom home located in one of Guildwood most desirable, quiet, festive and family-friendly streets. This 3 bedroom/ 4 bathroom backsplit welcomes you with an open layout main floor including kitchen, living room and dining room. The lower level features a gorgeous family room with a walk out to the backyard, work space and a sunroom to enjoy those morning coffees. The side entrance is conveniently located for you to walk out from your garage and features a walk-in closet with a 2 pcs powder room. Upstairs you'll find 2 beautiful bathrooms and 3 bedrooms with sizeable closet space. The primary bedroom features a custom closet and a three piece en-suite bathroom. Heading into the basement you're greeted with a large entertainment room and a Sauna to enjoy during those cold winter months! Also in the basement you have a 4 piece bathroom and laundry room!!!Outside you have your own personal oasis with a private yard, surrounded by mature trees, yet filled with sun, an abundant amount of Green Space where you can grown your own vegetable garden, as well as ample amount of storage in the backyard work shed!!! Walking distance to the park, schools, splash pad, tennis courts, GO station, shops & much more! (id:33133)
Sutton Group-Admiral Realty Inc.
321 - 485 Thorold Road
Welland, Ontario
Welcome to Unit 321 at 485 Thorold Road in Welland. Accessible by elevator, this 2 bedroom, 1 bathroom apartment features over 800 square feet of living space with ample natural light and direct access to your private balcony. The open concept living space features a galley style kitchen and a separate dinning room, both of which are carpet free, and a large living room. Just down the hall you will find the primary bedroom, a secondary bedroom and the shared 4-piece washroom. This apartment is situated in a clean building and includes access to the party room as well as visitor parking for guests. Don't miss out on this property, book your showing today and call unit 321 home. (id:33133)
Royal LePage Macro Realty
3659 Shadow Creek Road
Severn (West Shore), Ontario
Located in the waterfront community of Bayou Park in Severn's Westshore of Lake Couchiching, this raisedbungalow offers a comfortable and versatile living space. The main level features 2 bedrooms (previously 3and easily convertible back), an updated kitchen, a living room, a dining room, a 4-piece bathroom, and a 2-piece ensuite. The lower level, suitable for in-law accommodation, includes a second kitchen, 2 additional bedrooms, a family room, a sitting area, a laundry room, and a 3-piece bathroom. The large foyer provides access to the garage and the expansive backyard, which boasts a large deck, patio area, garden, and two sheds. Membership in the Bayou Park Rate Payers Association, costing just $35 per year, grants access to the Lake Couchiching waterfront property, where numerous family events take place annually. Additionally, a nearby park, located just two doors down, features a play structure, ball diamond, and pavilion. This prime location offers easy access to Lake Couchiching, a boat launch, and is just 10 minutes from Orillia and Washago, and approximately 1 hour and 20 minutes from the GTA. (id:33133)
RE/MAX Right Move
14248 Caledon King Townlin
Caledon, Ontario
Welcome to a masterpiece of modern design, where striking architecture blends seamlessly with luxurious living. Nestled on over 3 acres in the sunlit beauty of Caledon, this estate spans more than 10,000 square feet of meticulously crafted space.As you pass through the gated entrance, equipped with a cutting-edge security system and exterior cameras, youre immediately embraced by the promise of the luxury within. The open-concept layout is an entertainers dream, offering expansive living and dining areas awash in natural light. The custom-built kitchen, featuring high-end appliances and sleek cabinetry, is a haven for culinary enthusiasts.Each of the four spacious bedrooms comes with its own private ensuite, ensuring comfort and privacy. The primary suite, a serene retreat, boasts a spa-like ensuite and tranquil views that soothe the soul.Outdoor living here is an experience unto itself. The generous 28 x 45 covered space is perfect for alfresco dining, relaxing, or hosting gatherings. The centerpiece is the custom-built saltwater pool, measuring 45 x 33, complete with a chic cabana, ideal for both sun-soaked afternoons and starry evenings.Designed with convenience in mind, the home features an advanced automation system that simplifies daily life, while ample storage ensures everything has its place. Located near Bolton, the property offers easy access to golf courses, highways, shops, and restaurants, perfectly balancing the serenity of country living with urban convenience. (id:33133)
The Agency
RE/MAX Premier Inc.
5187 Oscar Peterson Boulevard
Mississauga, Ontario
Fully Renovated and redone property from Top to Bottom.$$$ Thousands Spent for renovating and redoing the property. Welcome Home To This 4 Bedroom Beauty In Churchill Meadows With Backyard Oasis. This Clean And Spacious Home Features Hardwood Flooring On Main And Upper Levels, 2 Fireplaces, Skylights In Family Room With Cathedral Ceiling, Second Floor Laundry Room, Oversize Soaker Tub In Master. Only Main floor & 2nd floor for Lease. Basement is not included. **** EXTRAS **** Only and Only AAA+++ Tenants will be entertained. Tenant with Excellent credit, income andreference will considered. (id:33133)
Cityscape Real Estate Ltd.
108 - 308 John S Street
Markham, Ontario
Meticulously maintained one bedroom unit in the highly desirable ""Thornhill Bayview Location"". Open concept living room and kitchen with a breakfast bar. Steps From Thornhill Community Center, Fine Dining, Parks, Schools, Full Time Kindergarten, Daycare, Public Transit & Amenities, Supermarket, Shopping Plaza, Library, Transit. One underground parking space and one locker are included. **** EXTRAS **** Stove, Fridge, Dishwasher, Washer & Dryer. *** Direct Yrt. Bus To Subway & York University. (id:33133)
Homelife Frontier Realty Inc.
5 Kathryn Court
Bradford West Gwillimbury, Ontario
Experience the epitome of estate living within the most esteemed Golfview community, boasting over half an acre of prestige. Revel in the convenience of town accessibility coupled with mere minutes to the 400 highway. This open-concept bungalow spans over 3100 sqft, including a finished basement. Maple floors grace the main level alongside pot lights illuminating both the main floor and recreation areas. The gourmet kitchen is a chef's delight, featuring high-end appliances, a gas cooktop, double oven, built-in microwave, and a spacious island adorned with quartz counters and glass backsplash. The master suite is a sanctuary of luxury, offering a five-piece ensuite complete with a generous shower, his and hers sinks, and a soaking tub with floor-mounted taps, perfect for indulgent bubble baths. The basement presents ample accommodation with generously sized bedrooms boasting large windows, ideal for a potential nanny suite or additional living space, accompanied by a three-piece bath and expansive recreation area. Step into your private oasis in the backyard, enclosed by cedar and combined fencing, creating the perfect backdrop for entertaining. A 16x36 pool accompanied by a hot tub and removable safety net beckons relaxation, while the composite deck with glass railings and interlock patios and walkways provide seamless outdoor living. An oversized heated double car garage and detached 1.5 car garage/workshop (20x20x20Ft) complete with its own electrical panel cater to all your storage and hobby needs, complemented by a triple-wide driveway offering parking for up to 13 cars. Embrace the community's charm with proximity to two new schools, the canal, and local parks, all while enjoying the convenience and luxury of this exceptional property. (id:33133)
Century 21 Heritage Group Ltd.
5992 Manzanillo Crescent
Mississauga, Ontario
Stunning corner lot w/ large yard in much sought after area of churchill meadows!!! Spacious 3 bedroom 3 bath w/ 4th br/office in basement. Main floor features hardwood flooring throughout, open concept kitchen/living over looking large backyard perfect for entertaining and formal living room w/ french doors!! Spacious master w/ large w/i closet and 4pc ensuite, second floor laundry! Open concept basement w/ spacious rec room and 4th bedroom/office.Brokerage Remarks (id:33133)
Cityview Realty Inc.
716 - 7405 Goreway Drive
Mississauga, Ontario
Beautiful 2+1 Bedroom 2 Full Washroom Condo( Penthouse ) in Prime location ## East Facing ## Beautiful View Of the Ravine ## Open concept ** living room w/o to balcony !!! Kitchen with granite counter top *** master bedroom with 4pc Ensuite.** low Low maintenance ** Ensuite Laundry . High Ceiling . Very spacious Bedrooms ## Good Size Den Can be used as 3rd Bedroom or office ## steps away from west wood square !!! Close to shopping mall, schools place of worships. Well maintained unit ready to move in.!! Don't miss!!! Its great opportunity for first time buyers . Great Location Close to Hwy401/427/407 , Go station , TTC , Brampton Transit , Mississauga Transit . **** EXTRAS **** Fridge , Stove ,Dishwasher , Clothes washer Dryer . (id:33133)
RE/MAX Realty Services Inc.
2064 - 3041 Finch Avenue W
Toronto, Ontario
Discover your new home in Harmony Village ! This bright condo offers natural sunlight, modern amenities, and an updated kitchen with granite countertops. The washroom was remodelled in 2024. Enjoy proximity to grocery stores, restaurants, and the Finch West LRT opening soon. Includes underground parking and storage locker. **** EXTRAS **** S / S FRIDGE ## S/S STOVE ## B/I DISH WASHER ## WASHER & DRYER ## ALL WINDOW COVERINGS ## ALL ELF (id:33133)
Homelife Superstars Real Estate Limited
3133 Duggan Trail
Oakville, Ontario
1-Year new 3-story townhouse in the highly sought-after Upper Joshua, nestled within the captivating neighborhood of Oakville. This contemporary residence offers 2370 sqft of living space, featuring 4 bedrooms, 4 bathrooms, a spacious 2-car garage, and a private rooftop terrace. Step inside to discover upgraded wood flooring throughout, adding a touch of modern elegance to the entire space. The living room is enhanced by an electronic fireplace, .The well-equipped kitchen showcases stainless steel appliances, and the balcony is equipped with a BBQ connection, perfect for outdoor gatherings. 5-minute drive from highways QEW and 403, ensuring seamless connectivity. Within a 10-minute drive, you'll find core shopping malls with popular retailers such as Walmart, CT, Longos, Winners, and restaurants. The nearby IR community center offers a range of recreational and community activities. Embrace contemporary living combined with unmatched convenience in this exceptional townhouse. (id:33133)
Bay Street Group Inc.
17 Woodland Road
Amaranth, Ontario
Welcome home to 17 Woodland Road, this stunning raised bungalow is a versatile gem, ideal for multi-generational living, a savvy investment, or your dream home on a 1.98 acre lot. Featuring 3+2 spacious bedrooms, 2+1 bathrooms, and a fully equipped in-law suite, this property offers everything you need and so much more. Located in a perfect neighbourhood offering a tranquil rural setting, perfect for those seeking peace and privacy. Surrounded by nature, enjoy easy access to hiking trails and outdoor activities, while still being close to essential amenities and the town of Orangeville & Shelburne. Family-friendly community with top-rated schools, making it an ideal choice for those looking to escape the city without sacrificing convenience. (id:33133)
RE/MAX Real Estate Centre Inc.
2121 Mountain Grove Avenue
Burlington, Ontario
Welcome to this immaculate end-unit townhouse in the desirable Brant Hills area of Burlington. Situated in a family friendly, quiet complex. This 3 bedroom split level townhome is beautifully finished with hardwood floors. Featuring a newer kitchen with stainless steel appliances, granite counters, a deep sink, and lots of storage. The living room boasts bright new windows for viewing mature trees and green space. In addition, all new windows throughout. There are three large bedrooms all with hardwood floors and ample storage. The master bedroom has a walk-in closet, big windows and a 2-piece ensuite. The fully finished basement offers a walk out to a private, deck and green space! New garage door & auto opener. Backing on to a park and baseball diamond, there are no neighbours behind you! The complex also includes a guarded in-ground swimming pool for summertime fun! (id:33133)
Keller Williams Edge Realty
601 - 701 King Street W
Toronto, Ontario
This is the one you have been looking for!!! A proper Two Bedroom Two Bathroom split Layout Condo, Tastefully remodeled to suit modern tastes and lots of great living space in the Heart of the City. Exposed Concrete Ceilings, Quartz Kitchen Counters, Open Concept Living Spaces. **** EXTRAS **** Building amenities include, indoor pool, hot tub, multiple gym facilities, 4 squash courts, large theater, small theater, party room, library with wi-fi and study cubicles, games room, center courtyard, outdoor pool, and much more. (id:33133)
Keller Williams Referred Urban Realty
7 Riley Reed Lane N
Richmond Hill, Ontario
Welcome to this exquisite brand-new Rare Lane townhouse, located in one of Richmond Hill's most desirable areas. Featuring 9ft ceilings and beautiful hardwood floors throughout All levels, this home is designed for contemporary living with a bright and functional layout.Double Porches at both Front & Back.Two Foyer Area both contain Closet on Main. The gourmet kitchen is equipped with brand-new appliances and a spacious Central island, walkout to a lovely deck, ideal for alfresco dining. The upper-level features three generously sized bedrooms, Additional features include direct access from the garage, Huge laundry room on Main, ample storage and an unfinished basement that awaits your personal touch.Situated just steps from Richmond Green Park, Richmond Green Secondary School, and Costco, with easy access to Highway 404, this home offers both convenience and style. This move-in-ready home, with its modern design and prime location, is a rare find that you won't want to miss! (id:33133)
Century 21 The One Realty
150 Whispering Woods Drive
Quinte West, Ontario
Whispering Woods executive subdivision is a tucked away cul de sac. You can enjoy walks around the street lit block. Oversized lots and strategically placed houses afford privacy for all. This well laid out bungalow is an Entertainer's dream. From the Backyard Oasis to the cozy rec room, pool table area and wet bar downstairs. You will not find a space that isn't welcoming. The Great room is so inviting with its Vaulted ceilings. Oversized windows overlooking the woods and gas fireplace. The kitchen is the heart of this home. The bay window bathes the room with natural light. Any cook will appreciate the seating for 3 at the island. Quartz countertops, walk in pantry, gas stove and plenty of cupboards. Primary bedroom with vaulted ceilings offers walk-in closet and a gorgeous ensuite. 3 more bedrooms on this floor share a 4 piece bath. A convenient laundry/2 piece bath is off the deck and garage for easy access from the backyard. Lower level has 2 guest bedrooms and a 3 piece bath. Pool table, wet bar, darts, recroom and exercise area round out this level. There is space for everyone is this amazing home. Easy highway access and minutes from Shopping. This property will not disappoint! **** EXTRAS **** abundance of storage, new furnace and heat pump, many upgrades completed (id:33133)
Royal LePage Proalliance Realty
5 Richbourne Court
Toronto, Ontario
Bridlewood Location!!! 2 large size bedrooms and 1 bathroom raised basement unit for lease. Close to TTC and supermarket. Rent includes all Utilities and internet. **** EXTRAS **** cooktop, rangehood, fridge, Shared washer and dryer. (id:33133)
Homelife Landmark Realty Inc.
913 Rexton Drive
Oshawa, Ontario
Brand New, Never Lived-In 5 Bed, 4 Bath Home With Close to 3200 Sqft. Of Living Space With A Partially Finished Walk-Out Basement Completed By The Builder Located In A Family Friendly Neighborhood In North Oshawa Built By Medallion! This Beautiful Home Features A Double Door Entry, 12'' Ceilings On The Living/Dinning with pot Lights and 9 feet ceiling On the Kitchen/Great Room on the Main Floor, 12 feet Ceilings In the Master Bedroom and other Bedrooms are with 9 feet On The 2nd Floor, Open Concept Layout, Oak Staircase, Hardwood Floors On Main Floor And 2nd Floor Hallway, Large Family Room With A 2-Way Fireplace And Pot Lights, Upgraded Kitchen With Built-In Stainless Steel Appliances, Quartz Counter, Breakfast Bar & Walk-Out To Backyard. Prime Bedroom Features An Upgraded 5-Pc Bathroom With A Glass Shower & A Soaker Tub And A Walk-In Closet. 3 Full Bathrooms On The 2nd Floor, With Access To A Bathroom From Each Bedroom. 2nd Floor Laundry. Partially Finished Basement With A Rec Room. Access To The Garage From Inside The Home. Close to Schools, Parks, Grocery Stores, Public Transit, Costco, Hwy 407 & Much More. **** EXTRAS **** Tenants are to pay all utilities. (id:33133)
RE/MAX Crossroads Realty Inc.
98 Douglas Avenue
Toronto, Ontario
Bright and charming, three bedroom home on prime street in the heart of midtown, recently renovated and ready for you to move in and enjoy! Contemporary, light filled kitchen with walkout to deck. Wide and spacious backyard retreat with a flagstone patio, mature trees, and access to garage. Steps to the shops and amenities of both Yonge St and Avenue Rd, and minutes to Lawrence Subway Stn. In the catchment area of John Wanless/Glenview/ Lawrence Park/Blessed Sacrament schools. Detached garage plus ample street parking! (id:33133)
Right At Home Realty
17 Hambly Avenue
Toronto, Ontario
Where to begin.Ont.Home Builders Assoc.""Most Outstanding Home Renovation""2010 is a good start.All areas of this home have undergone successful renovation for functionality,aesthetic & comfort with so many features you need to review the attachments in the listing to appreciate the enhancements.Welcoming coveted front verandah o/l terraced gardens with treed canopy front & back.The extended indoor living space feels like one with nature.Multiple stone accent walls featured thru'out coupled with rich hardwoods ,slate,granite counters,coffered ceilings,high-end appliances & tons of built-ins.Wake up with your cappuccino on top floor deck with a private treed canopy.All 3 large bedrooms have built-ins perfect to accommodate the demanding needs of a growing family.All bathrooms have been accessorized with granite,stone,copper/pewter fixtures in some with heated floors to warm your toes!Even the pet dog gets it's own shower off mudroom. **** EXTRAS **** Oak floors with combination of extra high ceilings (8 1/2 in basement) make for great living spaces that are roomy and filled with light.Superior built and pride of ownership.Unprecedented 2 car parking in the Beach ...WoW! (id:33133)
Real Estate Homeward
Th15 - 8 Rean Drive
Toronto, Ontario
This one of its kind rarely offered spacious townhouse boasts over 2500 square feet of functionally laid out living space accompanied by plenty of large windows with unobstructed views to fill this home with sunlight all day, along with both an east facing front terrace overlooking Rean Park and west facing rear patio backing onto a semi private courtyard for sunrises and sunsets. Featuring a washroom on every floor with a primary bedroom ensuite that includes a bathtub, separate shower and twin sinks. Numerous usage potentials for first floor family room as a large primary or guest bedroom or office space. Maintenance fees are all inclusive of utilities for hundreds of dollars in monthly savings! Prime location, nestled in a pocket of private residences within this quiet community while in the heart of Bayview Village. Easy access to 401, 404 and DVP, short walk to Bayview TTC subway station, directly across from Bayview Village Shopping Centre amongst various nearby shops, and only minutes to a brand new community recreation centre and library. **** EXTRAS **** Breakfast bar, California shutters/Venetian blinds, fireplace, outdoor natural gas connection, two side by side parking spots at rear unit entrance, storage locker, extensive amenities. Replaced dishwasher, fridge, cabinets, fan coil, roof. (id:33133)
Right At Home Realty
102 - 36 Birch Avenue
Toronto, Ontario
Executive Luxury 2 Level Townhouse designed by Richard Wengle for North Drive Developments Situated In The Vibrant Heart Of Summerhill. 3+2 Bedrooms, 3 Bathrooms, 2 Parking, 1 Large Storage Room/Locker, Spacious 3,100+ Sq Ft Of Interior Living Space, Complemented By Over 400+ Sq Ft Of Private Outdoor Space. Expansive Terrace Off Main Floor Perfect For Entertaining And BBQs. Modern Finishes, An Ideal Layout, High End Appliances Throughout. Exquisite Lighting, Automated Window Coverings, Luxurious Walk-In Closets With Built-In Systems, Full-Size Upper Level Laundry Room And An Oversized Kitchen Island. Stunning Hardwood Flooring Graces Both Levels, Floor-To-Ceiling Windows Invite Abundant Natural Light. Conveniently Located Steps From Yonge Street, Easy Access To TTC, Top Notch Shops, Cafes, Restaurants, Dog Parks, Only Minutes Away From Yorkville. Enjoy Stylish, Low Maintenance Living In An Outstanding Neighbourhood, With Every Amenity Right At Your Doorstep. Top Rated Schools: Davisville Jr PS, North Toronto CI, Our Lady of Perpetual Help CS, The York School. **** EXTRAS **** Main & Upper Floor Den Could Be Bedrooms. 3 Walk In Closets With Organizers. (id:33133)
Royal LePage Real Estate Services Ltd.
611 - 181 Dundas Street E
Toronto, Ontario
****Two Bedrooms, Corner Unit With Floor To Ceiling Windows**** Large Foyer & Open Floor Plan****Featuring Two Floors Of Amenities**3rd Floor Learning Center Inc. Meeting Rooms**Outdoor Terrace With Bbq's*** Entertaining Room W/Kitchen****Guest Suites & Outdoor Terrace****Bike Racks On Mezzanine Level**Great Location For Students & Professionals, 2nd-Floor Gym* In Heart Of Toronto's Ryerson District, Steps To University's Urban Campus (TMU), George Brown College, Canada's National Ballet School, Dundas Square, Yonge Subway, TTC At Door** **** EXTRAS **** Fridge, Stove, B/i Dishwasher, washer and dryer unit, all window coverings and electrical light fixtures (id:33133)
Homelife/diamonds Realty Inc.
Homelife Superstars Real Estate Limited
26 Cavan Street
Port Hope, Ontario
This century home, perched on a hill overlooking the picturesque Port Hope Ganaraska River, offers both charm and convenience. A rare opportunity in a great location. Enjoy a short walk to downtown, where you'll find many shops and dining options. The home features 3 bedrooms, an updated 4-piece bath, and a spacious main floor with a large kitchen and living room. The renovated mudroom adds modern comfort while the home has many preserved historic character. **** EXTRAS **** Driveway is on Browns Lane off of Brown St. house is at the end of Browns Lane (id:33133)
Royal Service Real Estate Inc.
2010 - 88 Harbour Street
Toronto, Ontario
Experience luxury living with this stunning 3-bedroom unit in Harbour Plaza, offering breathtaking southwest lake views. The unit features floor-to-ceiling windows, soaring 9-foot ceilings, and a modern kitchen with granite countertops, a stylish backsplash, and high-end appliances. The master bedroom includes a 4-piece ensuite for ultimate comfort. Enjoy direct access on the 2nd floor to the PATH, connecting you to the CN Tower, Union Station, Scotiabank Arena, Waterfront, Rogers Centre, and more. Includes one parking space and one locker. (id:33133)
Homelife Landmark Realty Inc.
11 John Davis Gate
Whitchurch-Stouffville, Ontario
NEWLY RENOVATED BRIGHT 2 LARGE BEDROOM BASEMENT APARTMENT WITH SEPERATE ENTRANCE. FULL POTLIGHTS IN MAIN AREA. HIGH SMOOTH-FINISH CEILINGS. STAINLESS STEEL APPLIANCES. ONE OF A KIND LUXURY-FINISH BASEMENT FOR RENT. THIS IS A 6 MONTH LEASE(MAY BE POSSIBLE TO EXTEND). KITCHEN WITH ISLAND QUARTZ COUNTERTOP. BATHROOM LUXURY QUARTZ COUNTERTOP WITH FULL TILE STAND-UP SHOWER. MASTER BEDROOM HAS WALK-IN CLOSET. COMES PARTIAL FURNISHED WITH 2 QUEEN SIZE BED FRAME AND BOX-MATTRESS ONLY (MASTER BEDROOM HAS MATTRESS AND BOX), TV WITH TV STAND, 2 BAR STOOLS. COMES WITH 1 PARKING SPOT (2ND IS AVAILABLE FOR EXTRA $ PER MNTH) UTILITIES IS 40% (id:33133)
Zolo Realty
12191 Mississauga Road W
Caledon, Ontario
Attention Investors Future COMMERCIAL Employment Zone Property For Sale. Welcome To An Exceptional Opportunity Situated At The Intersection Of Mississauga rd. / Mayfield rd South of future hwy 413 Caledon . Presenting A Remarkable Property In A Highly Sought-After Locale, Surrounded By Thriving Industrial area. This Offering Is Part Of The Esteemed Future Under The Jurisdiction Of The Region Of Peel, Enhancing Its Allure And Investment Potential. The Property Features A Detached home With 3+1 Bedrooms, 3 Full Washrooms, A Finished Basement, And A Double Car Garage. With Incredible Potential For Investors And Future Employment Development, This Property Beckons Those With Foresight And Vision For Best Future Development Opportunity. Don't Miss Out On This Prime Opportunity To Secure Your Stake In This Dynamic And Evolving Community. Schedule Your Private Viewing Today. (id:33133)
RE/MAX Gold Realty Inc.
5145 Thornburn Drive
Burlington, Ontario
Absolutely Impeccable FREEHOLD END UNIT Townhouse with over 1500+ sqft and finished basement. Open concept floor plan flooded with natural light. Granite countertops grace the kitchen with Gas Stove, three spacious bedrooms. Master bedroom with 4 PC Ensuit washroom. Complete laundry room, AC (2023), two Washrooms in second floor (2024). Laminate floor in second and basement (2023). Roof(2016). Dishwasher (2022),Fridge(2017), Washer & Dyer(2017). Explore nearby Bronte Provincial Park and Mount Nemo Conservation. Shopping, dining, schools, hiking, Mins to the QEW, 407, Dundas St, and Transit Hubs. RSA **** EXTRAS **** SS Fridge, Stove, dishwasher, Washer & Dryer. All light features, window coverings, GDO and remote control (id:33133)
Real One Realty Inc.
8 Nelly Court
Brampton, Ontario
A stunning turn-key home in the prestigious neighbourhood of Vales of Castlemore. Luxuriously renovated from top to bottom, with close to 6000sf of living space, this home features a gourmet kitchen, an office, separate living, dining & family rooms, 5 bedrooms + entertainment/flex area, 2 finished basement units (one for you & other for rental potential!). Legal 2nd dwelling basement has 2 bedrooms, separate laundry & a separate entrance. This home has high-end finishes & upgrades (spent around $300k), lots of storage, no sidewalk, and ENDLESS possibilities to suit your needs. MUST SEE! :) **** EXTRAS **** All Existing Appliances, All Existing ELF's, All Existing Window coverings (id:33133)
Homelife/miracle Realty Ltd
612 - 1720 Eglinton Avenue
Toronto, Ontario
Rarely offered 2-story loft style condo for lease with beautiful views from 16' floor to ceiling 2 storey windows. Large 2 bedrooms, 2 baths condo with open concept main floor. Laminate floors on main and 2nd levels, updated kitchen with granite counter top, w/o to balcony, spacious primary bdrm & 2nd bdrm overlooking main floor, large main floor laundry w/ lots of storage space!. Less than 2 kms to DVP/404, quick access to downtown & 401. TTC at door and Eglinton LRT coming soon. Stainless steel fridge, stove, dishwasher and mounted microwave oven. Full size washer and dryer in separate laundry room on main. 24 hour Concierge and Security. **** EXTRAS **** Stainless steel fridge, stove, dishwasher, microwave. Full size washer and dryer. Shower caddy's in both washrooms, shoe rack in entry closet, closet organizers in both bedroom closets, workstation desk in 2nd bedroom (can be removed) (id:33133)
Century 21 Leading Edge Realty Inc.
23 Killington Avenue
Vaughan, Ontario
Stunning Detached Home For Sale In Prestigious Kleinburg. Biggest single car garage model, Spacious 2,600 Sqft., Finished Basement / Separate, Entrance, Rental unit tenanted to 1 nice lady (pays $2,000 all inc.) 2 Laundry rooms, 9' Ceilings, Hardwood Floors Through Out, 4 Generous Sized Bedrooms, 5 Baths, 3 Baths on 2nd Floor. Functional kitchen and a Cozy Family room with direct access to landscaped Yard, Interlock, Fenced Back Yard. Steps To Charming Kleinburg Village. New Hwy Access To 427, 407. **** EXTRAS **** Finished Basement With rental unit pays $2,000 Monthly, 2 Laundry rooms , All existing Appliances, closet organizers, G.D.O. All Existing Window Covers, All Electric Light Fixtures. (id:33133)
Homelife/miracle Realty Ltd
17 Minonen Road
Georgina, Ontario
Charming 1600 sqft raised bungalow with a finished basement featuring a separate entrance and in-law suite, all set on a park-esque half acre lot! Decks off both sides of the house to enjoy the private tranquil yard. Heated garage with its own separate furnace and insulated 10 x 8 doors. A spacious kitchen, dining room, 3 bedrooms, and a 4pc bath on the main level, with a massive living room over the garage. Downstairs is a 2nd kitchen, office, bedroom, 4pc bath, and living room with a wood stove. 200 amp service. Entire septic system replaced in 2023, siding 2019, AC 2024, propane furnace 2022, most shingles are from 2014 but over the addition done in 2023, garage doors 2023, some windows replaced in 2016. (id:33133)
Royal LePage Kawartha Lakes Realty Inc.
80 Cox Drive
Oakville, Ontario
Charming coastal colonial home in sought-after South East Oakville with close proximity to waterfront trails and all desired amenities, including Downtown Oakville's highly appointed shopping boutiques, restaurants, fitness clubs, the Harbour and more. This wonderfully crafted residence showcases thoughtfully curated spaces starting with the lovely front porch appointing itself as the perfect place to enjoy a morning coffee. The 6,022 square foot interior delivers unsurpassed craftsmanship throughout and boasts soaring ceiling heights with multiple skylights, led pot lights, built-in speakers, Brazilian Jatoba hardwood floors, travertine floors, multiple wood and gas fireplaces, and prodigious principal rooms that intricately combine to seamlessly entertain loved ones. The executive chef's kitchen with servery opens up to both the charming family room and the backyard porch with bbq and built-in surround sound, great for al fresco dining. Designed to promote rest and relaxation, the primary suite boasts an elegant 5pc ensuite with radiant heated floors, a large walk-in closet, and a gas fireplace that sets a calming ambiance. Junior suite down the hall featuring a 3pc ensuite with electric heated floors + 2 more bedrooms with their own captivating design details that share a 5pc ensuite also with electric heated floors. This lovely home is also equipped with: an office, a main floor laundry room with radiant heated floors, a professionally finished basement with radiant heated floors, a wine cellar, a gym/yoga room, a guest bedroom, and a meticulously landscaped backyard with a stone patio and hot tub. (id:33133)
Sam Mcdadi Real Estate Inc.
21 Pelister Drive
Markham, Ontario
Beautifully maintained home in the highly sought-after Greensborough neighbourhood of Markham. 4+ 1 bedrooms, 3.5 bath. Approximately 4500 sq ft of living space! Located on a quiet street with minimal exterior maintenance, this property is the perfect family home. The open-concept layout features a designated mudroom, main floor laundry, & hundreds of thousands spent in upgrades throughout. The home offers 3-lane parking, a double garage, & a separate basement entrance leading to a fully equipped live-in suite with 1 bedroom, a full kitchen and full bath perfect for extended family or rental income. Upstairs, you'll find 4 spacious bedrooms and 2 beautifully appointed bathrooms. Open style hall perfect for an office. The entire home boasts luxurious details such as coffered ceilings, wainscoting, upgraded hardware, & a chefs kitchen and open concept layout. The backyard is a true oasis, complete with an electric sauna, outdoor shower, gazebo, & a backyard kitchen featuring a BBQ, pizza oven, and TV ideal for entertaining or simply unwinding in your private retreat. The primary suite includes a walk-in closet plus two additional closets for ample storage. The front yard is beautifully designed with high-quality turf, eliminating the need for grass cutting, and the professionally landscaped exterior is complemented by impressive 8-foot entrance doors, pot lights, & smart home features. This is a must-see family home that's truly move-in ready. Don't miss out on this incredible opportunity! Close to shops, schools, parks, & 5 minutes to Historic Main St Markham ~ This is the one! **** EXTRAS **** S/S Fridge, S/S Stove, S/S Dishwasher, mini fridge, microwave, Washer, Dryer, Bsmnt Fridge, Stove, Dishwasher, Gas BBQ, Wood Pizza Oven, Electric Sauna, California Shutters, A/C, 2 GDO's, Elf's (id:33133)
Homelife/bayview Realty Inc.
611 Ponting Place
Newmarket, Ontario
Welcome to 611 Ponting Place, Newmarket - A Tranquil Family Retreat on a Cul-de-Sac Nestled in the highly desirable Armitage neighbourhood. This beautiful 3,796 livable sqft freshly painted 2-story home is situated on a quiet cul-de-sac and no sidewalk on this side of the streets, offers the perfect blend of comfort, privacy, and luxury both inside and outside the home. It features 4 spacious bedrooms on the second floor, 4 bathrooms, and an abundance of living space. This property is designed to meet the needs of a growing family.The main floor boasts a bright and airy living room, a formal dining room ideal for family gatherings, and a cozy family room where you can unwind by the fireplace and overlook the pool. The well-appointed kitchen offers ample counter space and modern appliances, making it the heart of the home.The fully finished basement extends the living space with a versatile office, a large recreational room, and a walkout leading to the backyard oasis. The backyard is beautifully landscaped and features a saltwater pool, perfect for summer entertaining and relaxation.Notable updates include 40-year Cambridge fiberglass shingles installed in July 2006, furnace installed in October 2023. Location Highlights: Enjoy the peace and quiet of living on a cul-de-sac, with reduced traffic and enhanced safety for children playing outdoors. Schools: Close proximity to top-rated schools like Armitage Village Public School and Sir William Mulock Secondary School, ensuring quality education for your children. Parks and Recreation: Enjoy nearby parks and trails, perfect for outdoor activities and weekend adventures. Amenities: Conveniently located near shopping centers, restaurants, and public transit, making daily errands and commuting a breeze. Experience the perfect blend of suburban tranquility and urban convenience at 611 Ponting Place. This home is more than just a place to live its a lifestyle. (id:33133)
Royal LePage Vision Realty
43 Unity Road
Toronto, Ontario
Excellent Location, Close To Greek Town And Downtown! Close To All Amenities. Steps To Subway, TTC and Schools. Great Layout And Spacious, 4 Bedrooms, Open Concept, Two Skylights, 2 Parking Spaces At Rear, Laminate Floor Throughout. **** EXTRAS **** Tenant Pay All Utilities. Include: Fridge, Stove, Range Hood, Washer, Dryer, Central Air Condition (id:33133)
Century 21 King's Quay Real Estate Inc.
Bsmt - 15093 Danby Road
Halton Hills, Ontario
Beautiful basement apartment 2 bedrooms & 2 Washrooms in Georgetown (next to Brampton)- Availability date: Sep 1st- Legal basement with huge windows- Stainless steel appliances- internet included- 1 car parking only- First and last month.- 2 references and job letter- 1 year lease agreement to begin **** EXTRAS **** *For Additional Property Details Click The Brochure Icon Below* (id:33133)
Ici Source Real Asset Services Inc.
112 Christine Elliott Avenue
Whitby, Ontario
Welcome to 112 Christine Elliott Ave, where luxurious modern updates and exquisite finishes await! Every room in this home is UPGRADED! W-O-W ! This breathtaking Heathwood home exudes elegance, featuring an open-concept main floor meshed with expansive windows that flood the space with natural light. With spacious main and second floors, this home epitomizes sophistication. High 9 ft ceilings on the main floor and basement, and delight in the gourmet kitchen, showcasing a grand island, custom designer cabinetry, and a waterfall calacatta quartz countertop. The spacious primary bedroom walk-in closets and a lavish 5-piece ensuite featuring a double sink vanity feel like a retreat. The second-floor laundry room offers additional storage space for your convenience. The finished basement includes a 4-piece bathroom and one bedroom converted to open space (Can be easily re-converted to a bedroom). Outside has been professionally landscaped with an obstructed view. Enjoy a front and back yard with minimal maintenance. Take advantage of this opportunity to make this meticulously designed masterpiece your new home! **** EXTRAS **** Freshly Painted/ Designer Wallpaper/ New Lighting Fixtures 2024/ Upgraded Kitchen/ 70K in Outdoor Landscaping 2024- MAGIC PATIO DOOR (id:33133)
Right At Home Realty
2 - 3895 Doug Leavens Boulevard
Mississauga, Ontario
Rare opportunity. Very low condo fees + incredible price for the Lisgar Neighborhood. Neighboring an open field, beautiful park, tennis courts and schools. This property will not last. 2 balconies + 2 bedrooms + 1bathroom. Additional main floor office room. Tons of storage space in the basement and garage. Incredible views from the balcony of the neighboring meadow and beautiful trees. 5-10 minute walk from several schools. Amazing location! 10 minutes to Ridgeway Plaza, 5 minutes to Meadowvale Town Centre. This property will not last! Tons of recent improvements: front door recently sanded/painted + weatherproof trim upgraded on garage door. **** EXTRAS **** Stainless Steel Fridge, Stove, Furnace 2020, A/C 2020, Waster, Driver, Updated Bath, Some Newer Windows *For Additional Property Details Click The Brochure Icon Below* (id:33133)
Ici Source Real Asset Services Inc.
Walkout - 31 Gotham Court
Toronto, Ontario
All inclusive + HS Internet! You'll love this luxury walkout apartment in the convenient Keelesdale neighbourhood. Everything you need for comfort living is here; Open concept living/dining with tons of golden natural light, new galley kitchen with high end applicances is a chef's dream. Ensuite laundry, spa like bathroom and a modern gas built in fireplace for cozy fall nights. Convenient parking right outside your private entrance. Quick access to downtown/401/Black Creek Dr. **** EXTRAS **** luxury plank flooring, high end finishes and top of the line stainless steel appliances, ensuite laundry, caesar stone countertops, gas fireplace, thermal windows, custom red oak japanese room divider. (id:33133)
Keller Williams Co-Elevation Realty
1228 - 25 Greenview Avenue
Toronto, Ontario
Beautiful Two Bedrooms Split Floor Plan And 2 Bathrooms! Super clear view! Luxurious High Demand Meridian Residences Conveniently Located At Yonge & Finch! Best 2 Bed 2 Bath Layout! Open Concept Dining & Living Room Combo W/ Laminate Flooring & Large Windows, Walk Out To Balcony With Unobstructed West View. Breakfast Bar In Kitchen W/ Granite Countertops. Large Bedrooms! 2 Min Walk To Finch Station. Ideal To Live In! Close To Schools, Shopping Restaurants! Will be professional CLEANED before closing! Furnitures in pic are just staging, are not included. Students Are Welcome!!! (id:33133)
Bay Street Group Inc.
7 Lightfeather Place
Ancaster, Ontario
Discover the epitome of luxury living in this stunning home nestled in an exceptional community. With a modern exterior design that captivates the eye, this residence offers a perfect blend of elegance and functionality. Located within reach of great local schools, your children can enjoy the convenience of walking to school, fostering a sense of community and safety. Connectivity is key, and this home offers seamless access to all major amenities, ensuring that everything you need is just moments away. Step inside to experience high-end finishes throughout, from the custom kitchen to the luxurious baths. With 9-foot ceilings and hardwood floors, the interior exudes sophistication and warmth. The bright open concept design welcomes you with massive windows that flood the space with natural light, creating an inviting ambiance for everyday living and entertaining. Need a space to work from home? Look no further than the private den/study, offering tranquility and focus for your professional endeavors. Hosting dinner parties is a breeze with the elegant dining room featuring a convenient servery for seamless serving. Upstairs, retreat to the sanctuary of the upper level where you'll find four massive bedrooms and spa-like bathrooms, providing ample space and comfort for the whole family. Additionally, the second-floor loft/game area offers a dedicated space for the kids to play and unwind. Experience luxury, convenience, and community all in one place (id:33133)
RE/MAX Escarpment Realty Inc.
1219 Lamont Crescent
Milton, Ontario
Rarely listed 4 bedroom (above grade) end unit townhouse in this sought after friendly community. Flowing open concept design with nearly 2,000 square feet of living space above grade. Second floor has an open balcony above the covered porch. Primary bedroom is spacious with a 4 piece ensuite bathroom. The remaining 3 bedrooms are spacious with a separate family bathroom. The basement is fully finished and can be utilized as recreation room or work-out room. Walk via the patio door in the breakfast area to a finished deck ideal for entertaining and BBQ's and the backyard (fully fenced) has privacy with the mature trees. The driveway was expanded so uniquely you can park two cars with another in the garage which has an inside entrance into the home. This property is well maintained and would be perfect for a growing family. (id:33133)
Right At Home Realty
3102 - 4011 Brickstone Mews
Mississauga, Ontario
The Corner Unit at PSV One offers a stunning panorama and an abundance of natural sunlight. This upscale residence epitomizes luxury in Downtown Mississauga, boasting an impressive array of contemporary amenities that span an extraordinary 50,000 square feet, all designed to elevate your lifestyle. This 2-bedroom suite features a highly sought-after floor plan with modern finishes, soaring 9-foot ceilings, and tasteful designer paint. The kitchen is equipped with top-of-the-line stainless steel appliances and elegant quartz countertops. The spacious living and dining areas, along with floor-to-ceiling wrap-around windows, provide awe-inspiring views and flood the space with daylight. The master bedroom is a sanctuary of comfort, featuring a walk-in closet and a lavish 4-piece ensuite bathroom. The ground floor of this building features numerous retail stores, and public transit is conveniently located right at your doorstep.Extras: Within walking distance, you'll find the YMCA, Celebration Square, and Square One Mall. The property also offers convenient access to Highway 403.Inclusions: Fridge, Stove, Dishwasher, B/I Microwave, Washer, Dryer, Electronic Lighting Fixtures & Window Coverings, Sofa, Coffee Table and TV in living area. 1 Locker + 1 Parking. (id:33133)
RE/MAX Realty Specialists Inc.
1709 - 60 Brian Harrison Way
Toronto, Ontario
Bright & Spacious 2+1 Corner Unit W/Unobstructed South View, Den Can Be Used As 3rd Bedroom W/2 Full Bath. Laminate Flooring Through-Out. Direct Access To The Entrance Of Scarborough Town Centre, Rapid Transit+Go Bus. Full Facilities Including Virtual Golf, Mini-Theatre. 24 Hr Security. Guest Suite, Party/Meeting Room, Indoor Pool Etc. Must See!!!! (id:33133)
Tron Realty Inc.
313 - 250 Sunny Meadow Boulevard
Brampton, Ontario
Prime Location, Main Level, One Bedroom Stack Townhouse Daniels Built. Laminate Flooring Throughout, Open Concept Kitchen with S/S Appliances, En-Suite Laundry. Walking Distance From Amenities Like Grocery, Library, Banks, Restaurants, Transit, Etc. Water is included in condo fees. Gas and Hydro are to be paid by the tenant. The Property Offers 1 Parking Spot And Plenty Of Visitor Parking Spaces, Ensuring Both Comfort And Convenience For You And Your Guests. **** EXTRAS **** Stainless Steel Fridge, Stove, Dishwasher. White Washer And Dryer. (id:33133)
RE/MAX Real Estate Centre Inc.
706 - 3655 Kingston Road
Toronto, Ontario
Bright Open Concept Condo Unit Nestled Along The Pristine Shoreline Of Lake Ontario. 9 ft Ceilings Through Out, With Large Bedroom With Walk-In Closet. The Layout Is Very Functional & Has A Modern Design with a large Bedroom that fits a KING SIZE Bed. Located In A Quaint Area Surrounded By Lush Parks, Shops, Cafes, Restaurants, And 24-hour Transit Service At Your Doorstep, Including Guildwood Go Station. Suitable For First-Time Home Buyers Or Investors! Parking and Locker are included **** EXTRAS **** S/S Fridge, Built-In Dishwasher, Built-In Microwave With Hood Fan, Washer And Dryer. All Electric Light Fixtures and Window coverings (id:33133)
Century 21 Leading Edge Realty Inc.





