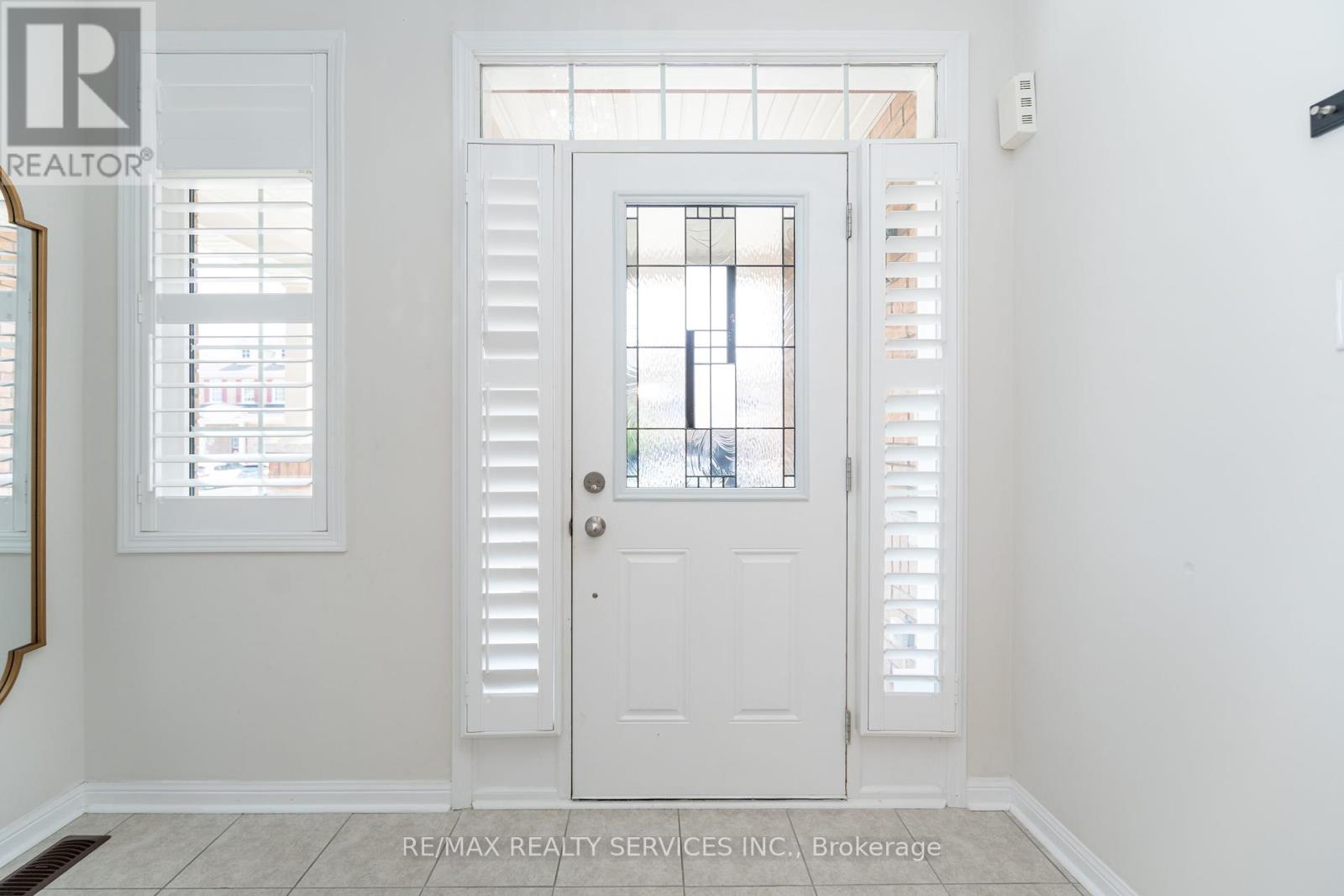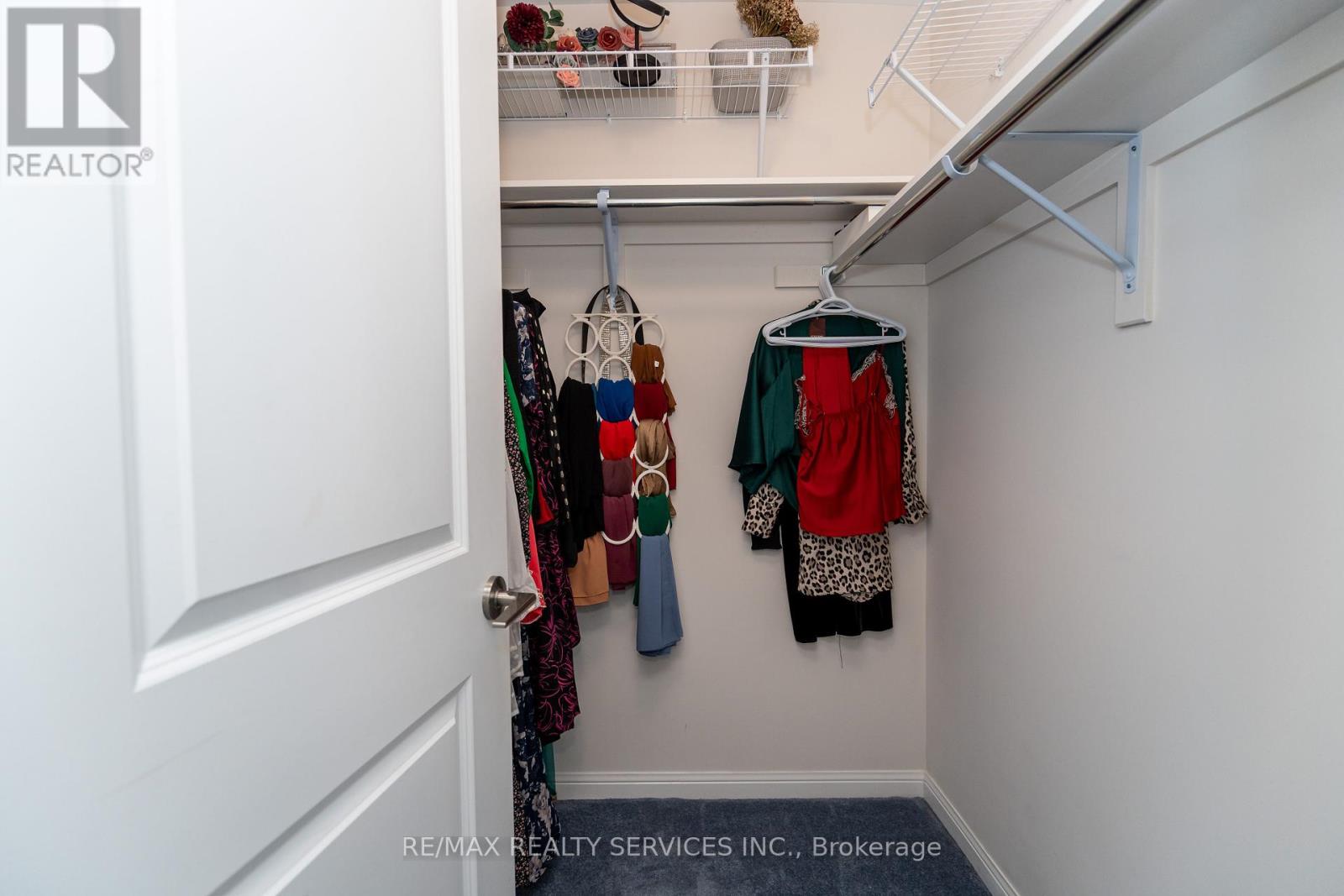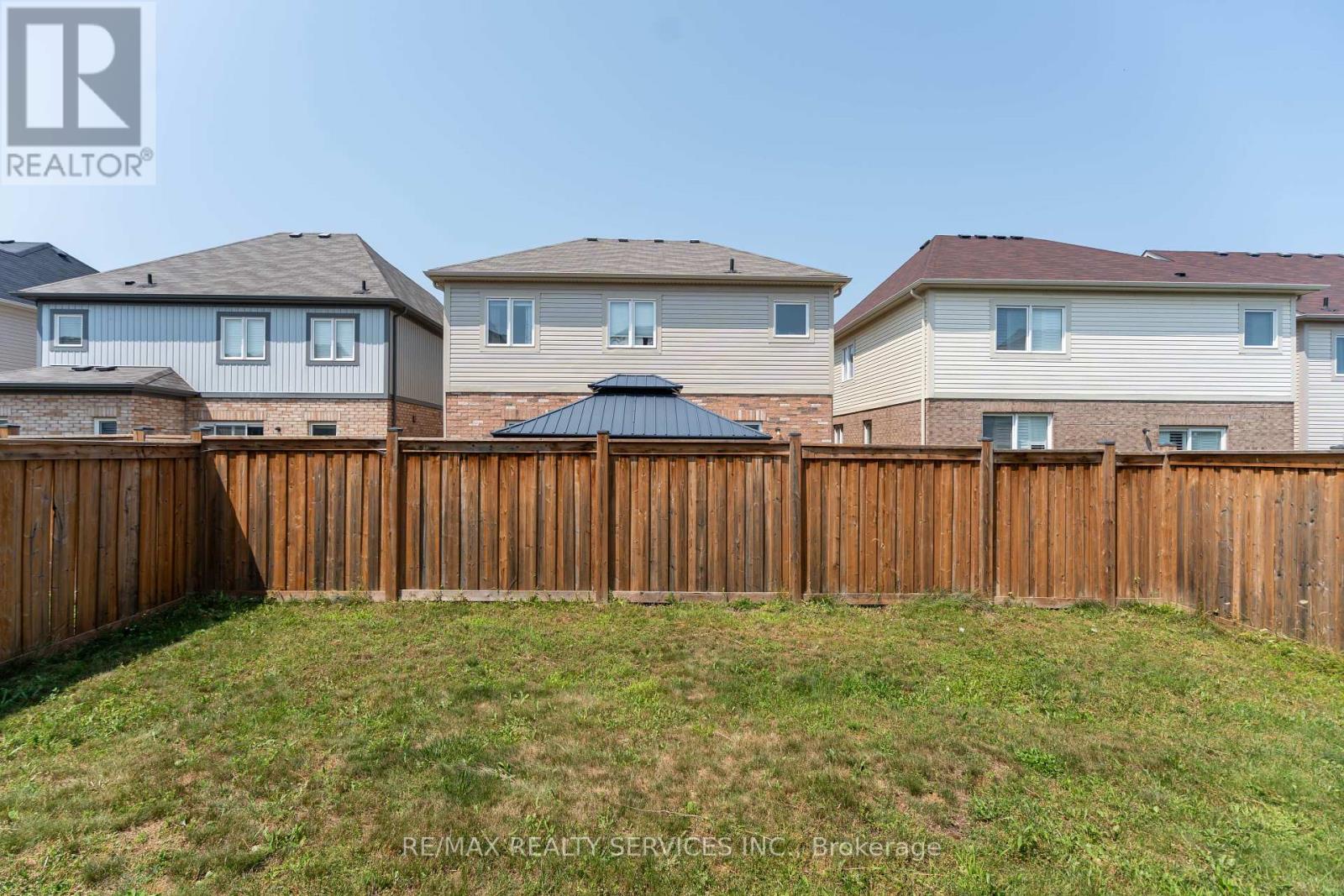5 Bedroom
4 Bathroom
Central Air Conditioning
Forced Air
$1,148,000
Welcome To This Luxurious Beautiful 4 Bedroom,4 Washrooms Detached, In The Family Community Of Clarington. Main Floor Offers Formal Sep. Living, Dinning And Family Room. Chefs Delight Kitchen With Quartz Counter, Backsplash & Extended Cabinets. Good Size Breakfast Area Overlooking To Fully Fenced Backyard. Stunning Hardwood Floors On Main Level/Upgraded Broadloom In Bdrms/ 9 Ft. Ceiling And 8 Ft. Doors Main Level/ Smooth Ceilings/Pot Lights/California Shutters/Upgraded Mirrors/Light Fixtures. Oak Stairs With Iron Pickets Leads To 2nd Floor. Master With His/her Closet And 5Pc Ensite. 3 Other Good Size Bedrooms. Brand New Finished Basement With 4Pc Washroom And Kitchen. Sep. Entrance To Basement From Garage. No Side Walk. Outdoor Security System W/ Cameras. House not to be missed !!! **** EXTRAS **** Centrally-located & Well-connected |Mins to Highway 401, Major Amenities, phenomenal schools, parks, trails, shops. This House is ready for you to call Home! (id:33133)
Property Details
|
MLS® Number
|
E9231231 |
|
Property Type
|
Single Family |
|
Community Name
|
Bowmanville |
|
Parking Space Total
|
6 |
Building
|
Bathroom Total
|
4 |
|
Bedrooms Above Ground
|
4 |
|
Bedrooms Below Ground
|
1 |
|
Bedrooms Total
|
5 |
|
Appliances
|
Dishwasher, Dryer, Refrigerator, Two Stoves, Washer, Window Coverings |
|
Basement Development
|
Finished |
|
Basement Type
|
N/a (finished) |
|
Construction Style Attachment
|
Detached |
|
Cooling Type
|
Central Air Conditioning |
|
Exterior Finish
|
Brick |
|
Flooring Type
|
Laminate, Hardwood, Ceramic, Carpeted |
|
Foundation Type
|
Poured Concrete |
|
Half Bath Total
|
1 |
|
Heating Fuel
|
Natural Gas |
|
Heating Type
|
Forced Air |
|
Stories Total
|
2 |
|
Type
|
House |
|
Utility Water
|
Municipal Water |
Parking
Land
|
Acreage
|
No |
|
Sewer
|
Sanitary Sewer |
|
Size Depth
|
98 Ft |
|
Size Frontage
|
39 Ft |
|
Size Irregular
|
39.41 X 98.52 Ft ; > |
|
Size Total Text
|
39.41 X 98.52 Ft ; >|under 1/2 Acre |
Rooms
| Level |
Type |
Length |
Width |
Dimensions |
|
Second Level |
Eating Area |
2.95 m |
4.06 m |
2.95 m x 4.06 m |
|
Second Level |
Primary Bedroom |
5.21 m |
3.93 m |
5.21 m x 3.93 m |
|
Second Level |
Bedroom 2 |
4.16 m |
4.13 m |
4.16 m x 4.13 m |
|
Second Level |
Bedroom 3 |
3.6 m |
4.16 m |
3.6 m x 4.16 m |
|
Second Level |
Bedroom 4 |
3.6 m |
3.6 m |
3.6 m x 3.6 m |
|
Basement |
Recreational, Games Room |
|
|
Measurements not available |
|
Main Level |
Living Room |
3.61 m |
4.92 m |
3.61 m x 4.92 m |
|
Main Level |
Dining Room |
4.13 m |
3.28 m |
4.13 m x 3.28 m |
|
Main Level |
Family Room |
3.61 m |
4.92 m |
3.61 m x 4.92 m |
|
Main Level |
Kitchen |
2.62 m |
4.06 m |
2.62 m x 4.06 m |
Utilities
|
Cable
|
Installed |
|
Sewer
|
Installed |
https://www.realtor.ca/real-estate/27230511/96-bruce-cameron-drive-clarington-bowmanville












































