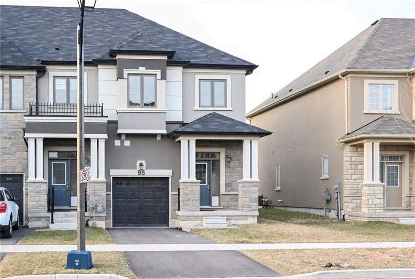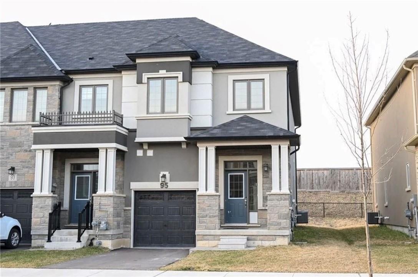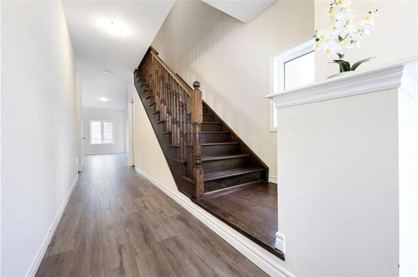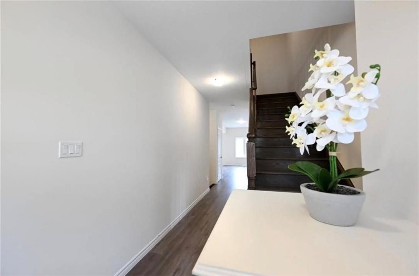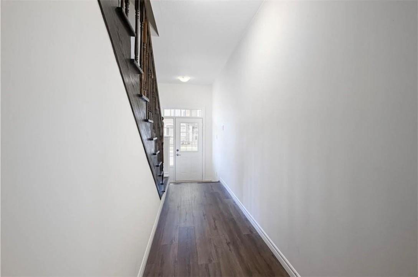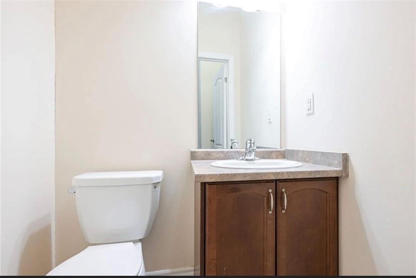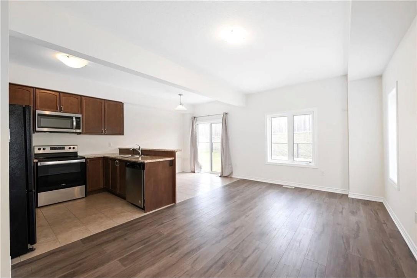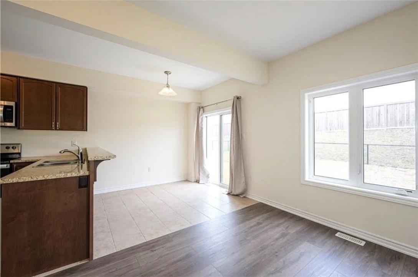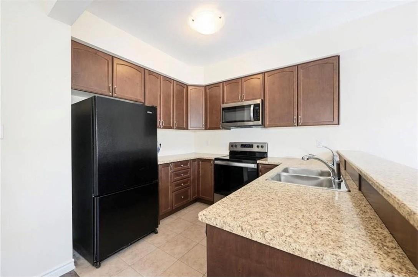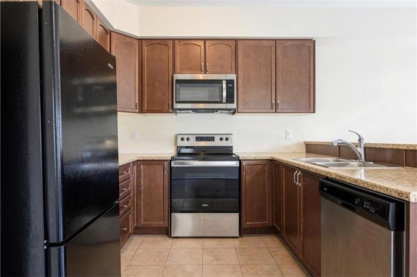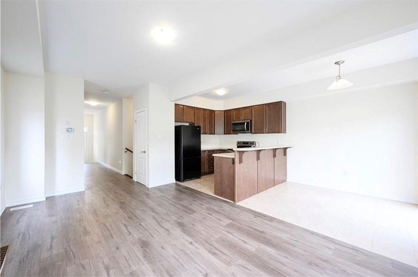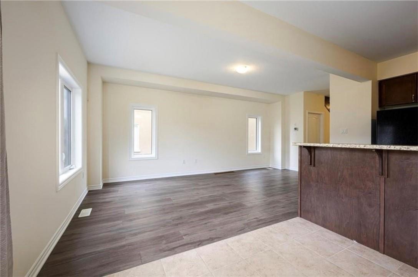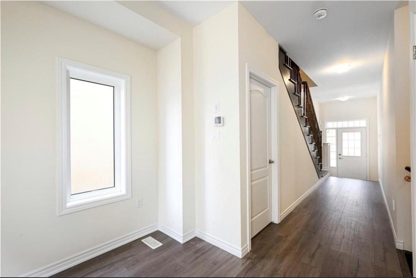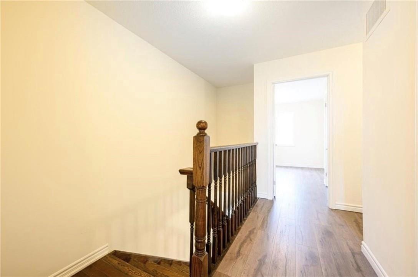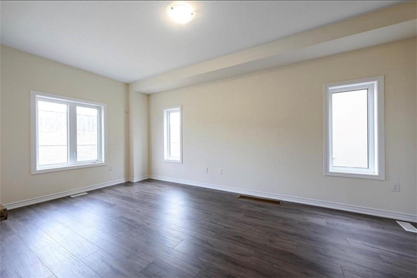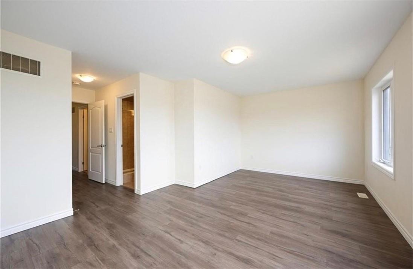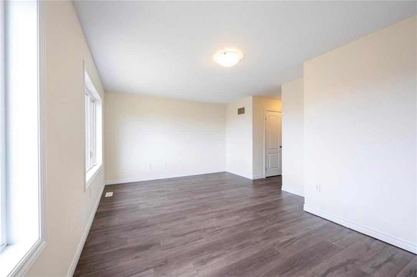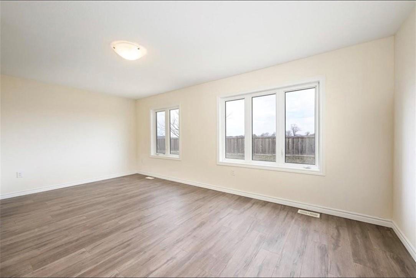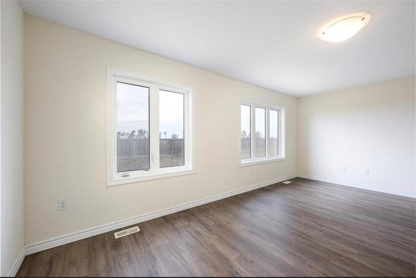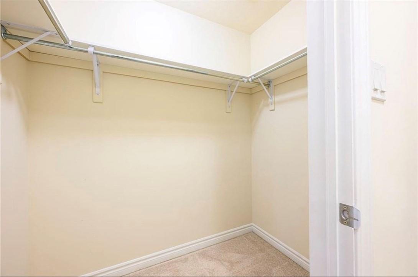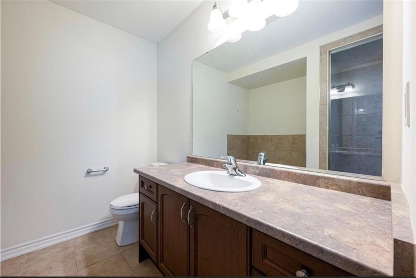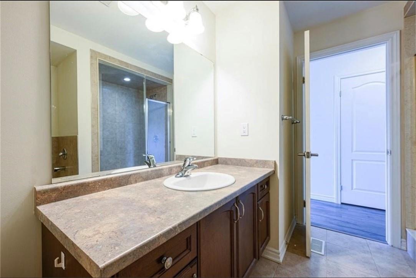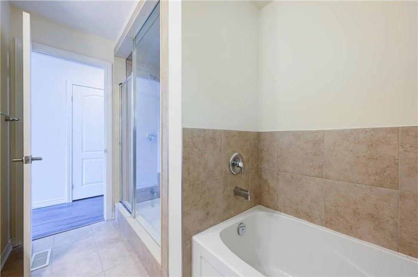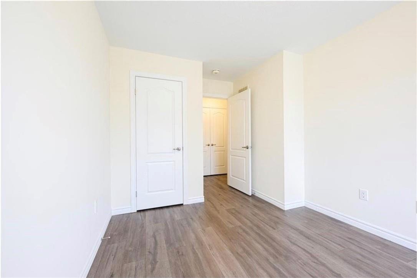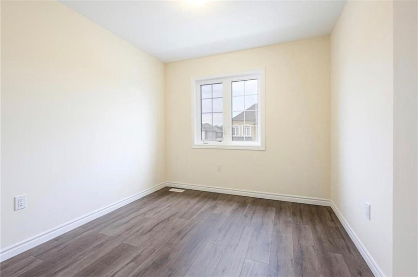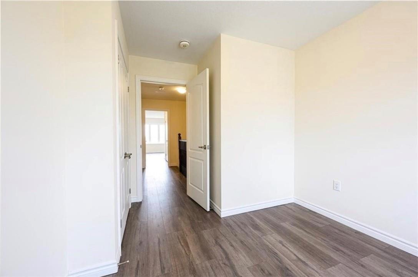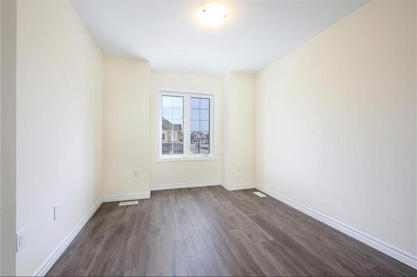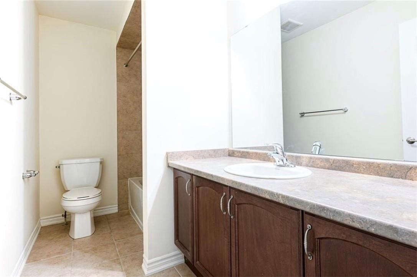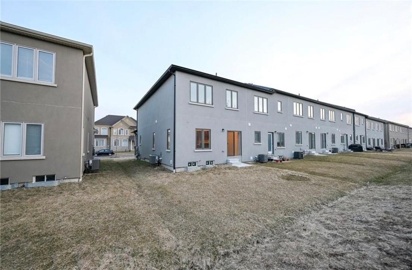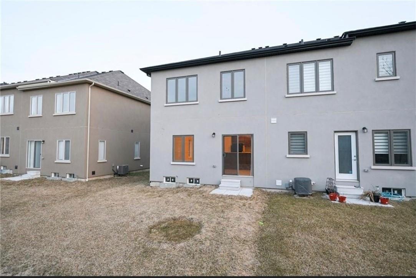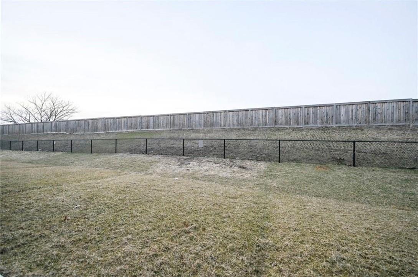3 Bedroom
3 Bathroom
1616 sqft
2 Level
Central Air Conditioning
Forced Air
$699,000
BEAUTIFUL EXECUTIVE FREEHOLD CORNER LOT IN A PRIME BRANTFORD AREA. OVER 1,600 SQUARE FEET WITH 3 GREAT SIZE BEDROOMS, BACKING ONTO FIELD WITH OPEN CONCEPT LIVING SPACE. BRAND NEW LAMINATE FLOORING, FRESHLY PAINTED AND PROFESSIONALLY CLEANED WITH 9' CEILING, OAK STAIRS AND BEDROOM LEVEL LAUNDRY. CLOSE TO SHOPPING CENTRES, PARKS, SCHOOLS AND PUBLIC TRANSIT. DON'T MISS OUT! (id:33133)
Property Details
|
MLS® Number
|
H4201601 |
|
Property Type
|
Single Family |
|
Equipment Type
|
Water Heater |
|
Features
|
Paved Driveway |
|
Parking Space Total
|
2 |
|
Rental Equipment Type
|
Water Heater |
Building
|
Bathroom Total
|
3 |
|
Bedrooms Above Ground
|
3 |
|
Bedrooms Total
|
3 |
|
Appliances
|
Dryer, Refrigerator, Stove, Washer |
|
Architectural Style
|
2 Level |
|
Basement Development
|
Unfinished |
|
Basement Type
|
Full (unfinished) |
|
Constructed Date
|
2018 |
|
Construction Style Attachment
|
Attached |
|
Cooling Type
|
Central Air Conditioning |
|
Exterior Finish
|
Brick, Stucco |
|
Foundation Type
|
Poured Concrete |
|
Half Bath Total
|
1 |
|
Heating Fuel
|
Natural Gas |
|
Heating Type
|
Forced Air |
|
Stories Total
|
2 |
|
Size Exterior
|
1616 Sqft |
|
Size Interior
|
1616 Sqft |
|
Type
|
Row / Townhouse |
|
Utility Water
|
Municipal Water |
Parking
Land
|
Acreage
|
No |
|
Sewer
|
Municipal Sewage System |
|
Size Depth
|
100 Ft |
|
Size Frontage
|
28 Ft |
|
Size Irregular
|
28.15 X 100 |
|
Size Total Text
|
28.15 X 100|under 1/2 Acre |
|
Soil Type
|
Clay |
Rooms
| Level |
Type |
Length |
Width |
Dimensions |
|
Second Level |
3pc Bathroom |
|
|
Measurements not available |
|
Second Level |
3pc Ensuite Bath |
|
|
Measurements not available |
|
Second Level |
Laundry Room |
|
|
Measurements not available |
|
Second Level |
Bedroom |
|
|
9' 5'' x 12' 8'' |
|
Second Level |
Bedroom |
|
|
9' 3'' x 9' 4'' |
|
Second Level |
Primary Bedroom |
|
|
14' '' x 12' 2'' |
|
Ground Level |
2pc Bathroom |
|
|
Measurements not available |
|
Ground Level |
Kitchen |
|
|
8' 3'' x 10' '' |
|
Ground Level |
Dinette |
|
|
8' 3'' x 8' 3'' |
|
Ground Level |
Living Room |
|
|
19' 9'' x 19' 3'' |
https://www.realtor.ca/real-estate/27231718/95-bilanski-farm-road-brantford



