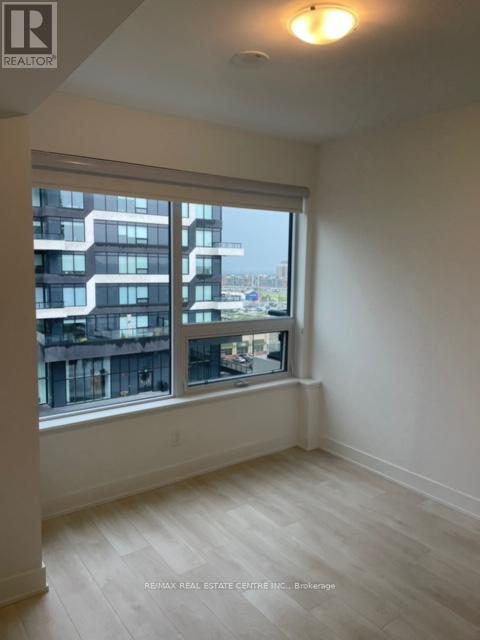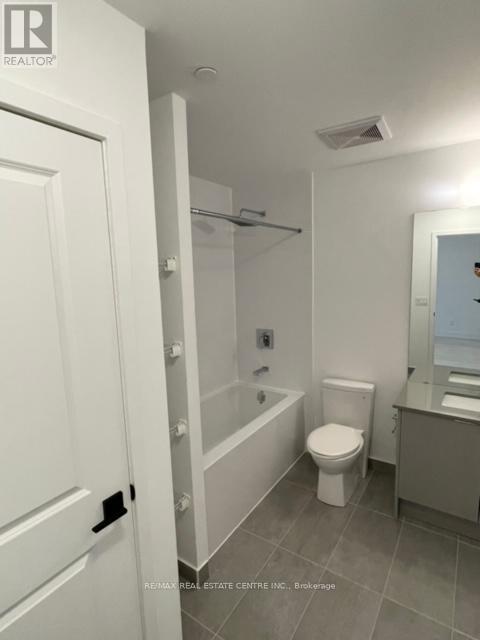2 Bedroom
2 Bathroom
Central Air Conditioning
Forced Air
$3,150 Monthly
This stunning, over one-year-old apartment offers a bright and spacious 2-bedroom, 2-bathroom layout in the heart of Oakville's Uptown Core. Located in the amazing Oak & Co. building, it boasts modern design, 9-foot ceilings, and south-facing views of downtown Oakville and the lake. The open-concept kitchen features quartz countertops, an upgraded island, stainless steel appliances, and a stylish backsplash. The primary bedroom includes a walk-in closet and a 3-piece ensuite, while the second bedroom is equally spacious. With ensuite laundry and everything you need just steps away, this apartment is the perfect blend of comfort and convenience. **** EXTRAS **** Mins. To Go, Transits, Hwys 403 & 407, Hospital, Sheridan College, Shopping (id:33133)
Property Details
|
MLS® Number
|
W9259893 |
|
Property Type
|
Single Family |
|
Community Name
|
Uptown Core |
|
Amenities Near By
|
Schools, Hospital, Park, Public Transit |
|
Community Features
|
Pet Restrictions |
|
Features
|
Balcony |
|
Parking Space Total
|
1 |
Building
|
Bathroom Total
|
2 |
|
Bedrooms Above Ground
|
2 |
|
Bedrooms Total
|
2 |
|
Amenities
|
Storage - Locker, Security/concierge |
|
Appliances
|
Blinds, Dishwasher, Dryer, Microwave, Refrigerator, Stove, Washer |
|
Cooling Type
|
Central Air Conditioning |
|
Exterior Finish
|
Concrete |
|
Fire Protection
|
Smoke Detectors |
|
Flooring Type
|
Laminate |
|
Heating Fuel
|
Natural Gas |
|
Heating Type
|
Forced Air |
|
Type
|
Apartment |
Parking
Land
|
Acreage
|
No |
|
Land Amenities
|
Schools, Hospital, Park, Public Transit |
Rooms
| Level |
Type |
Length |
Width |
Dimensions |
|
Main Level |
Living Room |
|
|
Measurements not available |
|
Main Level |
Dining Room |
|
|
Measurements not available |
|
Main Level |
Kitchen |
|
|
Measurements not available |
|
Main Level |
Primary Bedroom |
|
2 m |
Measurements not available x 2 m |
|
Main Level |
Bedroom 2 |
|
|
Measurements not available |
https://www.realtor.ca/real-estate/27305786/920-2489-taunton-road-oakville-uptown-core























