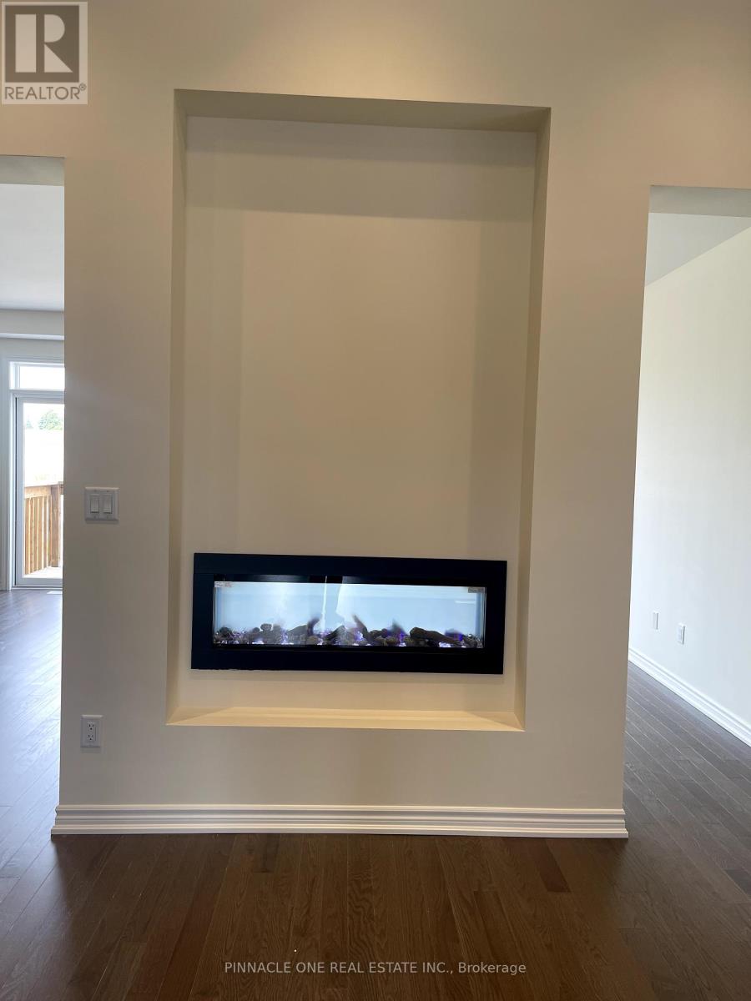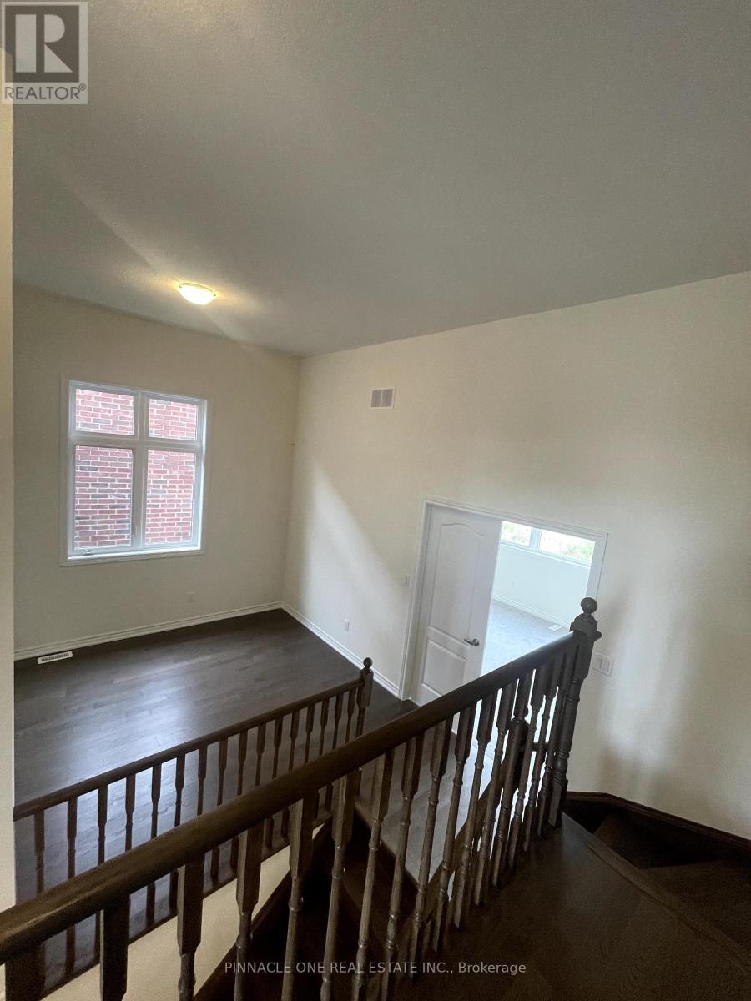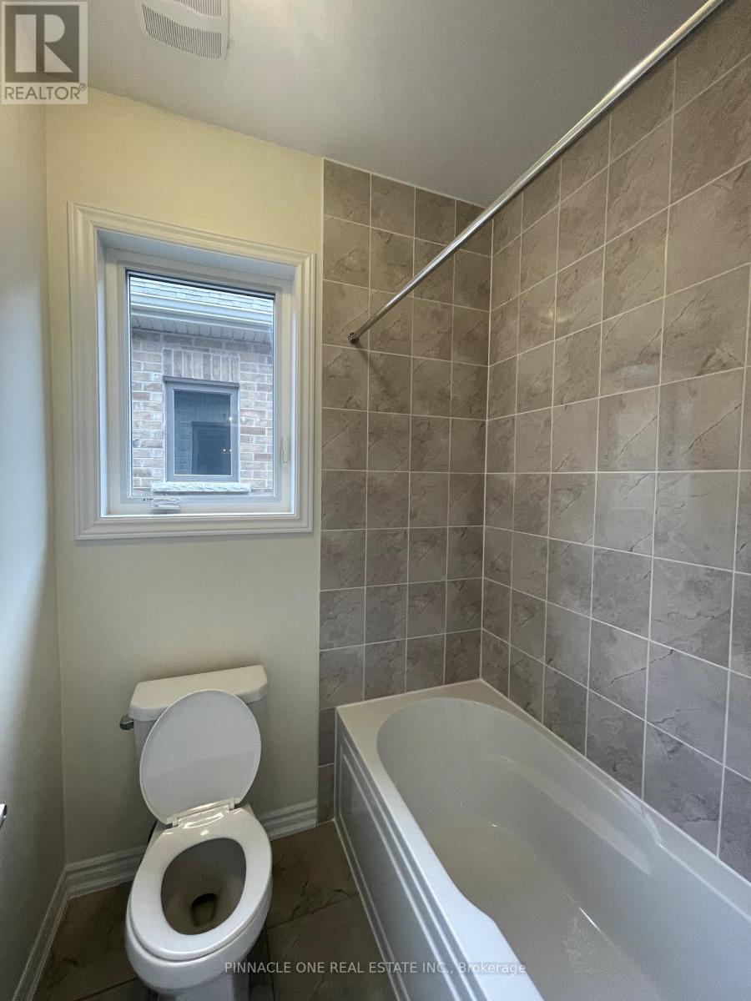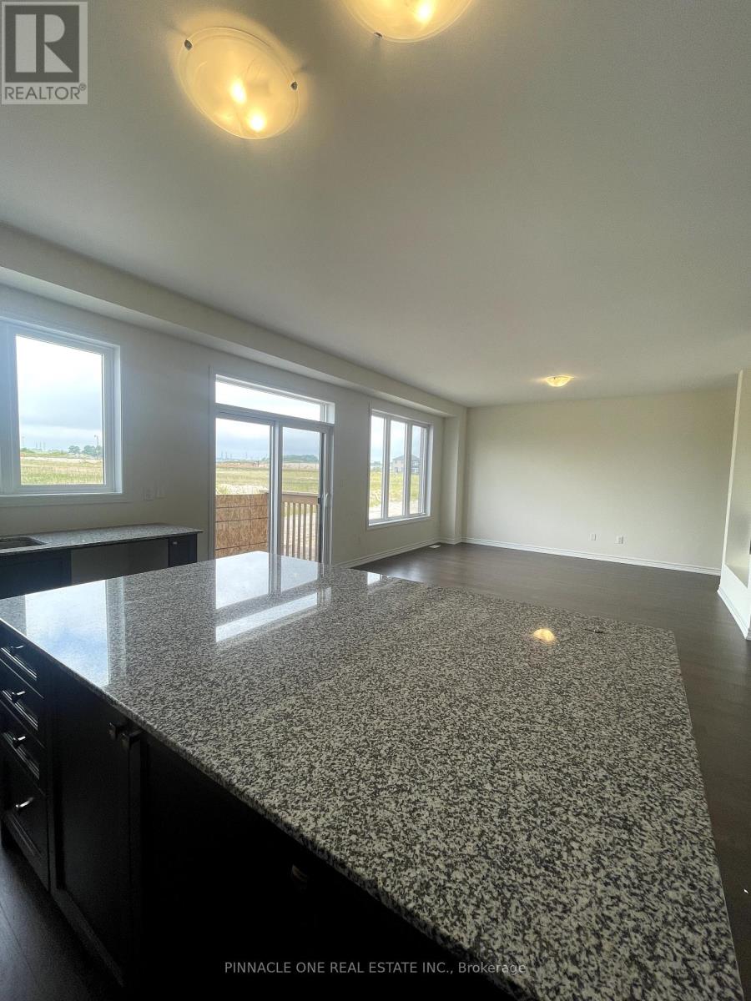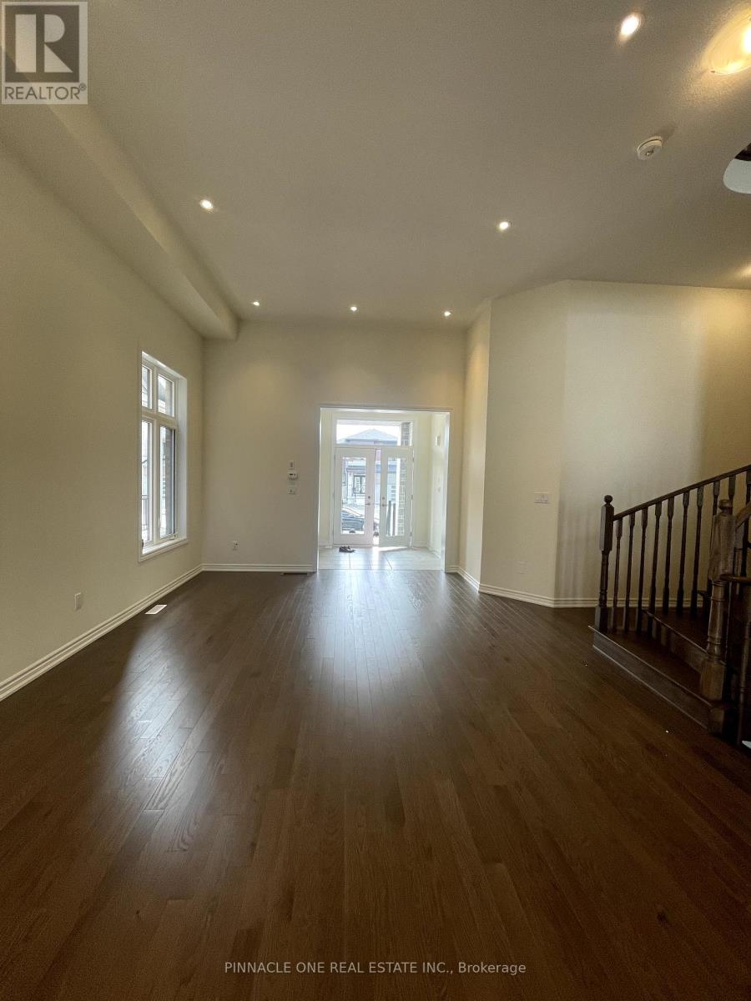5 Bedroom
4 Bathroom
Fireplace
Central Air Conditioning
Forced Air
$4,299 Monthly
Brand New, Never Lived-In 5 Bed, 4 Bath Home With Close to 3200 Sqft. Of Living Space With A Partially Finished Walk-Out Basement Completed By The Builder Located In A Family Friendly Neighborhood In North Oshawa Built By Medallion! This Beautiful Home Features A Double Door Entry, 12'' Ceilings On The Living/Dinning with pot Lights and 9 feet ceiling On the Kitchen/Great Room on the Main Floor, 12 feet Ceilings In the Master Bedroom and other Bedrooms are with 9 feet On The 2nd Floor, Open Concept Layout, Oak Staircase, Hardwood Floors On Main Floor And 2nd Floor Hallway, Large Family Room With A 2-Way Fireplace And Pot Lights, Upgraded Kitchen With Built-In Stainless Steel Appliances, Quartz Counter, Breakfast Bar & Walk-Out To Backyard. Prime Bedroom Features An Upgraded 5-Pc Bathroom With A Glass Shower & A Soaker Tub And A Walk-In Closet. 3 Full Bathrooms On The 2nd Floor, With Access To A Bathroom From Each Bedroom. 2nd Floor Laundry. Partially Finished Basement With A Rec Room. Access To The Garage From Inside The Home. Close to Schools, Parks, Grocery Stores, Public Transit, Costco, Hwy 407 & Much More. **** EXTRAS **** Tenants are to pay all utilities. (id:33133)
Property Details
|
MLS® Number
|
E9259931 |
|
Property Type
|
Single Family |
|
Community Name
|
Kedron |
|
Parking Space Total
|
4 |
Building
|
Bathroom Total
|
4 |
|
Bedrooms Above Ground
|
4 |
|
Bedrooms Below Ground
|
1 |
|
Bedrooms Total
|
5 |
|
Appliances
|
Oven - Built-in |
|
Basement Features
|
Walk-up |
|
Basement Type
|
Partial |
|
Construction Style Attachment
|
Detached |
|
Cooling Type
|
Central Air Conditioning |
|
Exterior Finish
|
Brick, Stone |
|
Fireplace Present
|
Yes |
|
Fireplace Total
|
1 |
|
Flooring Type
|
Hardwood |
|
Foundation Type
|
Concrete |
|
Half Bath Total
|
1 |
|
Heating Fuel
|
Natural Gas |
|
Heating Type
|
Forced Air |
|
Stories Total
|
2 |
|
Type
|
House |
|
Utility Water
|
Municipal Water |
Parking
Land
|
Acreage
|
No |
|
Sewer
|
Sanitary Sewer |
|
Size Depth
|
104 Ft |
|
Size Frontage
|
40 Ft |
|
Size Irregular
|
40.07 X 104.25 Ft |
|
Size Total Text
|
40.07 X 104.25 Ft |
Rooms
| Level |
Type |
Length |
Width |
Dimensions |
|
Second Level |
Primary Bedroom |
5.36 m |
3.66 m |
5.36 m x 3.66 m |
|
Second Level |
Bedroom 2 |
2.74 m |
3.41 m |
2.74 m x 3.41 m |
|
Second Level |
Bedroom 3 |
3.99 m |
3.54 m |
3.99 m x 3.54 m |
|
Second Level |
Bedroom 4 |
3.29 m |
4.08 m |
3.29 m x 4.08 m |
|
Basement |
Recreational, Games Room |
5.82 m |
4.88 m |
5.82 m x 4.88 m |
|
Main Level |
Great Room |
9 m |
16.4 m |
9 m x 16.4 m |
|
Main Level |
Kitchen |
9.14 m |
16.4 m |
9.14 m x 16.4 m |
|
Main Level |
Living Room |
13.9 m |
4.24 m |
13.9 m x 4.24 m |
|
Main Level |
Dining Room |
13.9 m |
4.24 m |
13.9 m x 4.24 m |
|
Main Level |
Den |
3.048 m |
3.11 m |
3.048 m x 3.11 m |
Utilities
https://www.realtor.ca/real-estate/27305903/913-rexton-drive-oshawa-kedron








