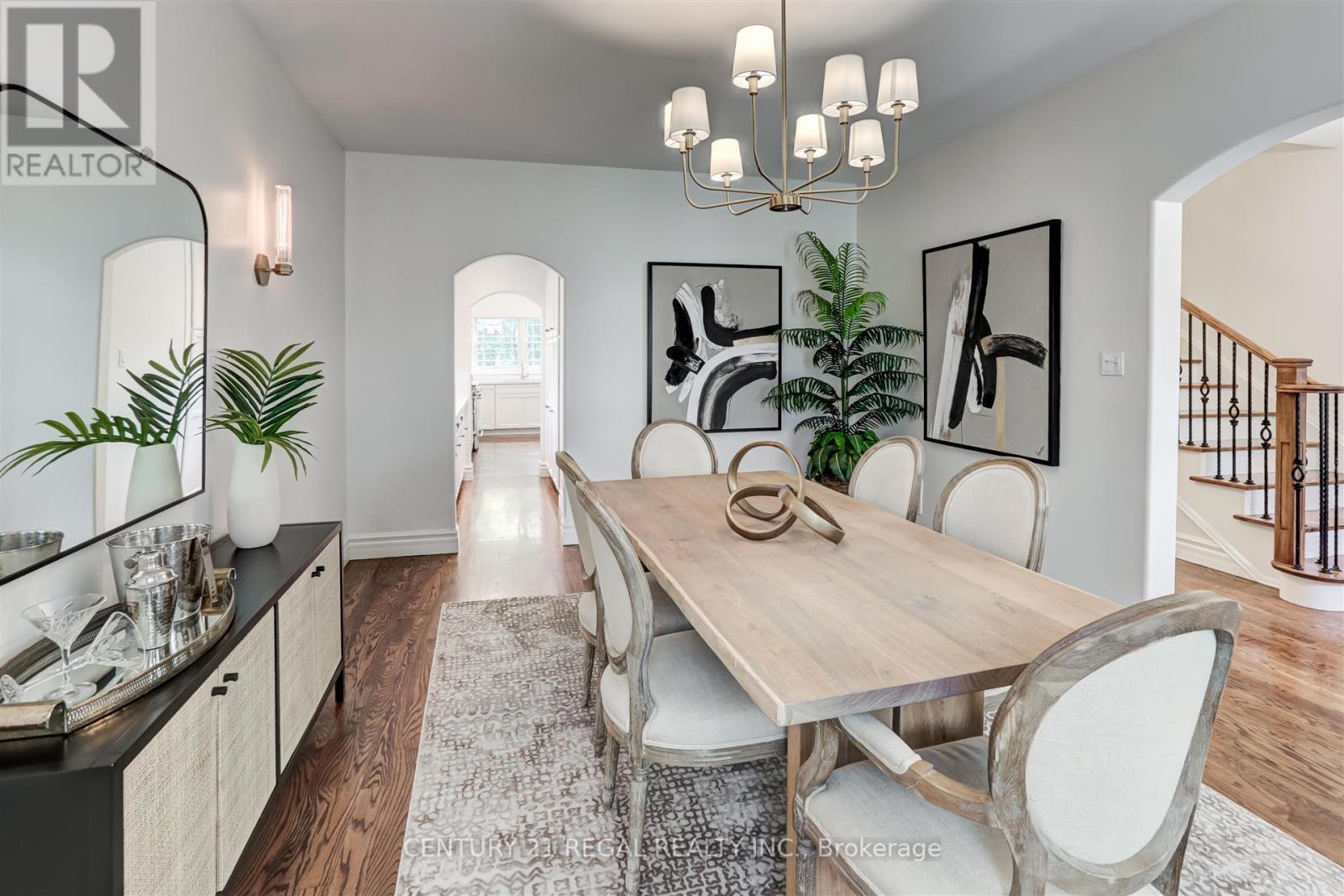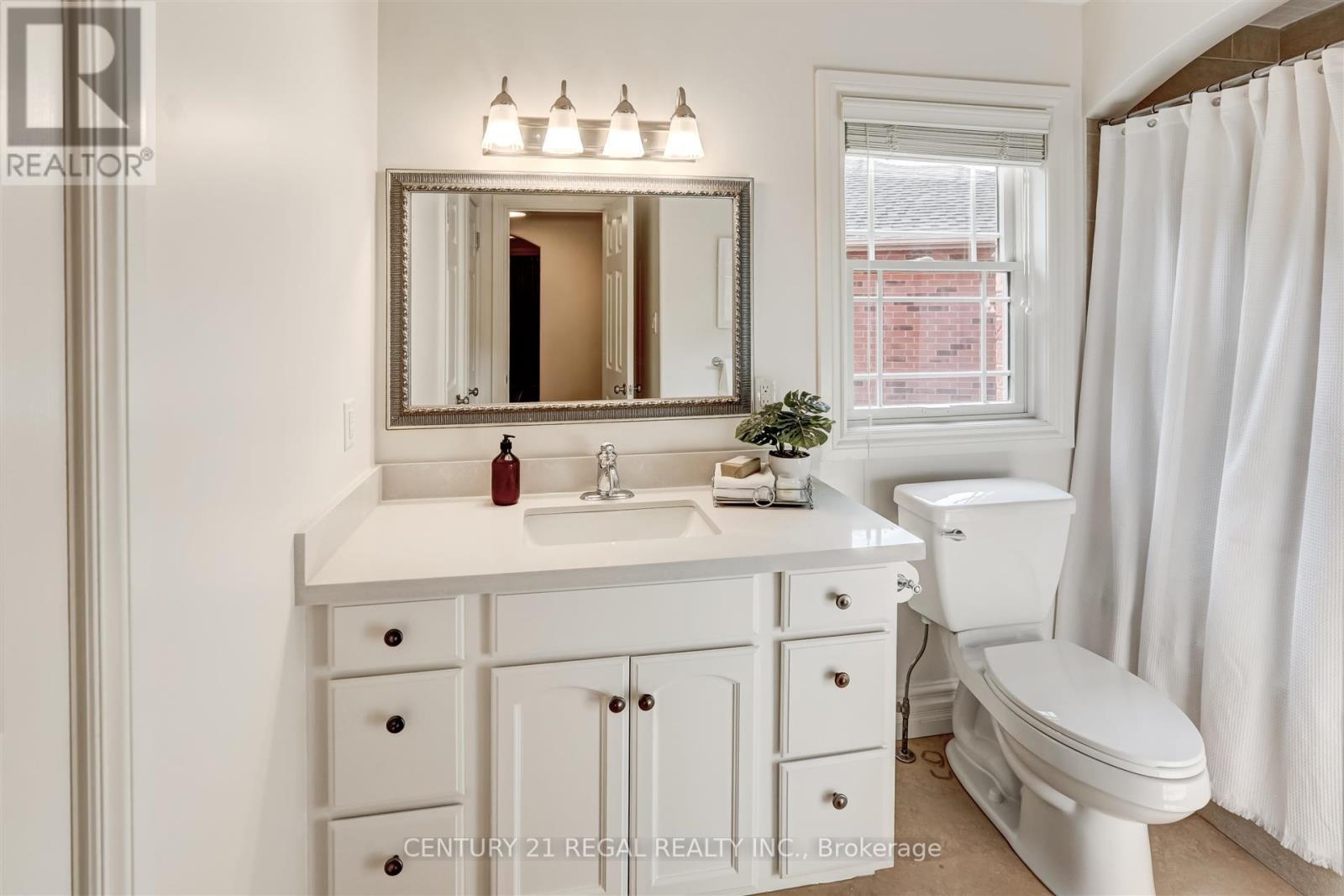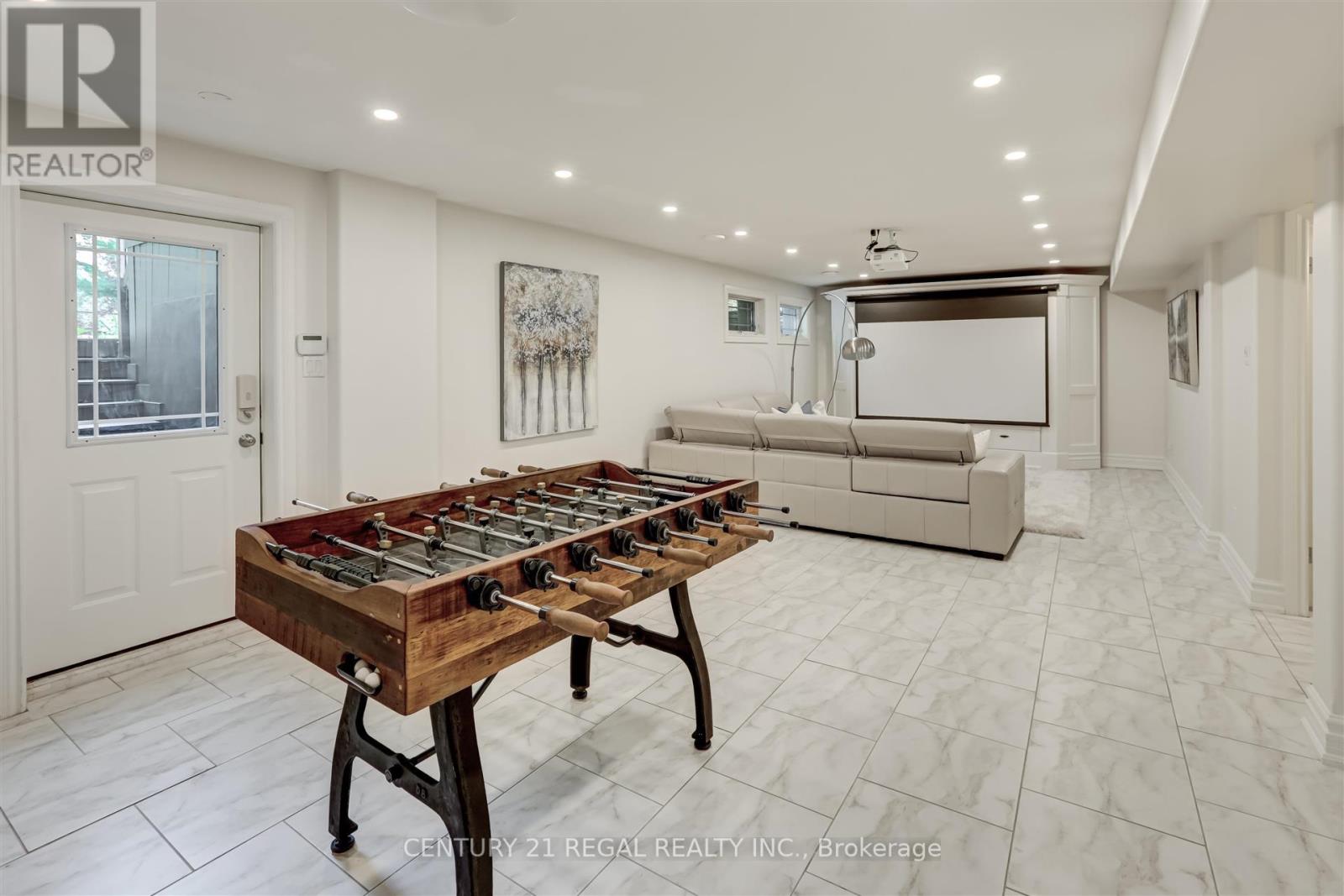6 Bedroom
5 Bathroom
Fireplace
Inground Pool
Central Air Conditioning
Forced Air
$3,199,900
Featured In Toronto Life As Home Of The Week! Nestled In The Highly Sought After Glen Park Neighbourhood On A Sprawling Pie-Shaped Lot. Rare 6 Bed, 5 Bath Custom-Built Family Retreat Is The Perfect Harmony Of Lifestyle & Living. With An Impressive 5200sq/ft Of Total Living Space Including A fully Finished Walk-Out Basement, This Residence Offers The Ultimate Comfort & Style. Step Inside & Be Captivated By The Grandeur Of This Home. The Moment You Enter, You Will Be Greeted By A Sense Of Elegance & Comfort. With Intricate Details Adorning The Spacious Principal Rooms. The Main Floor Boasts Oak Hardwood Floors Thru-out, A Cozy Family Room With An Oversized Wood Burning Fireplace, Generous Living Room With Gas Fireplace. Convenient Main Floor Powder Room. The Heart Of This Home Is Undoubtedly The Open Concept Kitchen That Features Quartz Counters, Steel Appliances, Custom Cabinetry, Large Island With Waterfall Edge And Butler's Pantry For Added Convenience & Storage. Perfect For Both Everyday Living & Entertaining. Six Well Appointed Bedrooms Is Ideal For A Large Family. Large Principle Retreat Overlooks The Tranquil Backyard. Complete With 5 Piece Ensuite With Walk In Seamless Glass Shower And Deep Soaker Jacuzzi Tub. Ample Closet Space And Walk-Out Balcony. One Bedroom Has Been Converted Into A Large Fashionista Sized Closet/Dressing Room With Built-In Storage. Can Easily Be Turned Back Into A Bedroom. Basement Can Be Used As Nanny/In-Law Suite Or For Older Children. The Backyard Is A Masterpiece With Meticulous Landscaping Inground, Heated Salt Water Pool, Multiple Terraces and Decks. New Stone Patio Area Features A Built-In BBQ With Counter & Prep Space . Enjoy Outdoor Living To The Fullest. **** EXTRAS **** Create Endless Memories In This Dream Backyard Oasis. There's A Space For Everyone Whether It's Pool Side On A Cabana/Day Bed, Under The Covered Outdoor Family Room Or Lounging On The Patio. Perfect For Summer Pool Parties, BBQ's (id:33133)
Property Details
|
MLS® Number
|
W9231214 |
|
Property Type
|
Single Family |
|
Community Name
|
Islington-City Centre West |
|
Parking Space Total
|
10 |
|
Pool Type
|
Inground Pool |
Building
|
Bathroom Total
|
5 |
|
Bedrooms Above Ground
|
6 |
|
Bedrooms Total
|
6 |
|
Appliances
|
Central Vacuum, Garburator, Window Coverings |
|
Basement Development
|
Finished |
|
Basement Features
|
Walk Out |
|
Basement Type
|
N/a (finished) |
|
Construction Style Attachment
|
Detached |
|
Cooling Type
|
Central Air Conditioning |
|
Exterior Finish
|
Brick |
|
Fireplace Present
|
Yes |
|
Flooring Type
|
Carpeted, Ceramic, Hardwood |
|
Foundation Type
|
Concrete |
|
Half Bath Total
|
1 |
|
Heating Fuel
|
Natural Gas |
|
Heating Type
|
Forced Air |
|
Stories Total
|
3 |
|
Type
|
House |
|
Utility Water
|
Municipal Water |
Parking
Land
|
Acreage
|
No |
|
Sewer
|
Sanitary Sewer |
|
Size Depth
|
162 Ft |
|
Size Frontage
|
30 Ft |
|
Size Irregular
|
30 X 162.95 Ft ; Pie Shaped |
|
Size Total Text
|
30 X 162.95 Ft ; Pie Shaped |
Rooms
| Level |
Type |
Length |
Width |
Dimensions |
|
Second Level |
Primary Bedroom |
3.89 m |
5.72 m |
3.89 m x 5.72 m |
|
Second Level |
Bedroom 2 |
3.84 m |
3.66 m |
3.84 m x 3.66 m |
|
Second Level |
Bedroom 3 |
3.66 m |
3.66 m |
3.66 m x 3.66 m |
|
Second Level |
Bedroom 4 |
3.84 m |
3.66 m |
3.84 m x 3.66 m |
|
Third Level |
Bedroom |
5.18 m |
3.66 m |
5.18 m x 3.66 m |
|
Third Level |
Bedroom |
5.18 m |
3.66 m |
5.18 m x 3.66 m |
|
Basement |
Recreational, Games Room |
4.27 m |
9.91 m |
4.27 m x 9.91 m |
|
Basement |
Bedroom |
6.32 m |
3.58 m |
6.32 m x 3.58 m |
|
Main Level |
Living Room |
7.82 m |
3.66 m |
7.82 m x 3.66 m |
|
Main Level |
Dining Room |
5.18 m |
3.66 m |
5.18 m x 3.66 m |
|
Main Level |
Family Room |
4.34 m |
6.32 m |
4.34 m x 6.32 m |
|
Main Level |
Kitchen |
4.34 m |
3.73 m |
4.34 m x 3.73 m |
https://www.realtor.ca/real-estate/27230448/61-eastglen-crescent-toronto-islington-city-centre-west












































