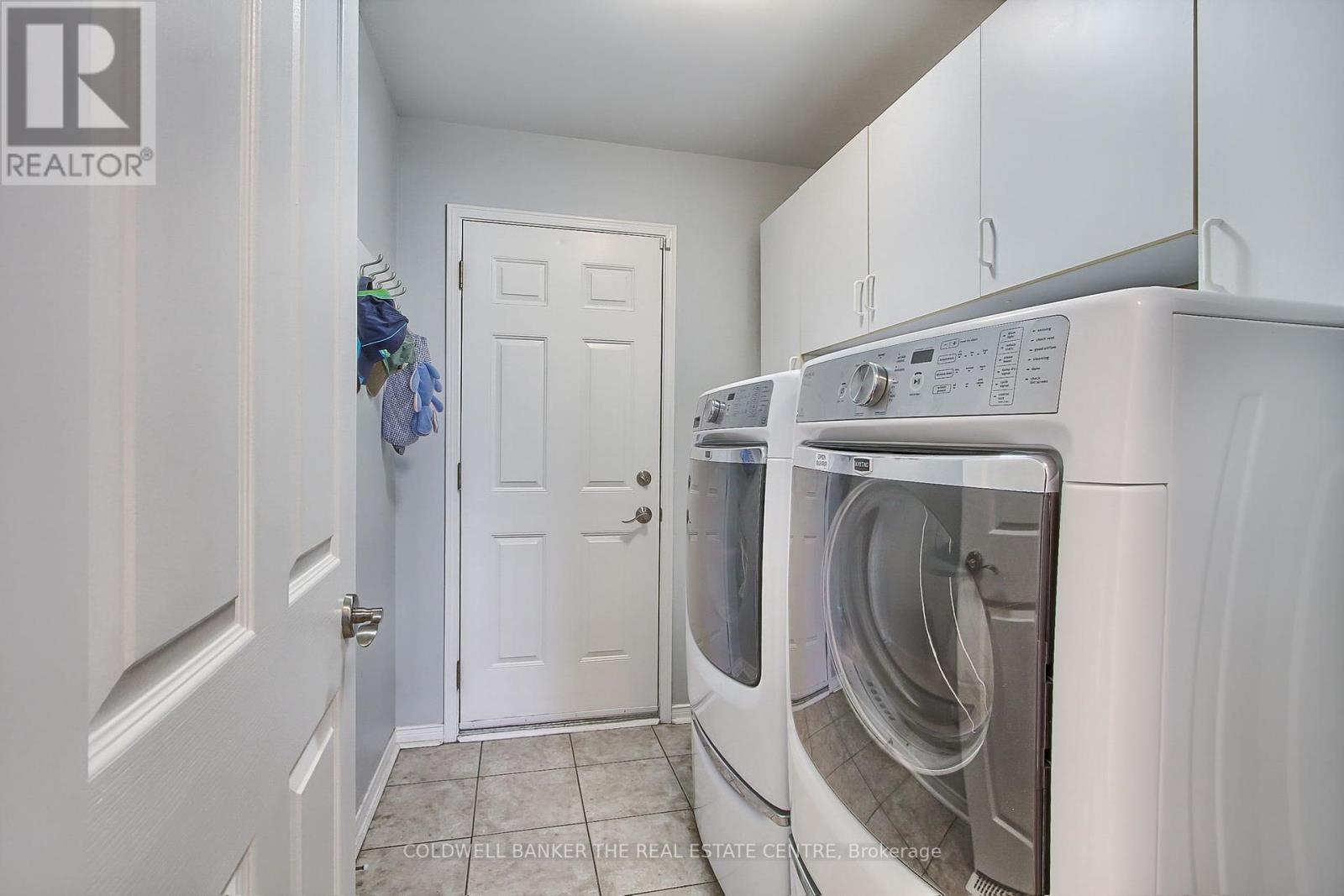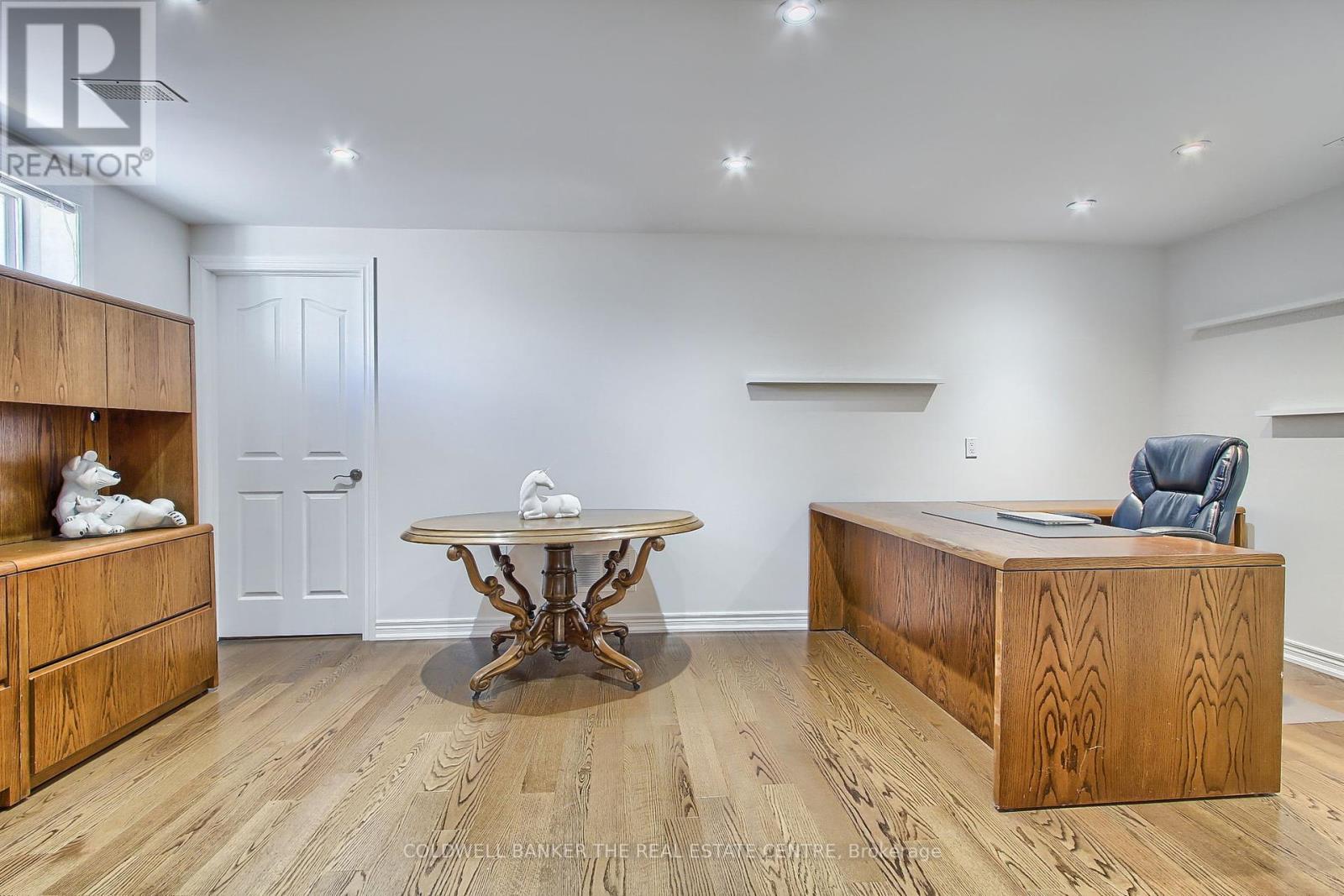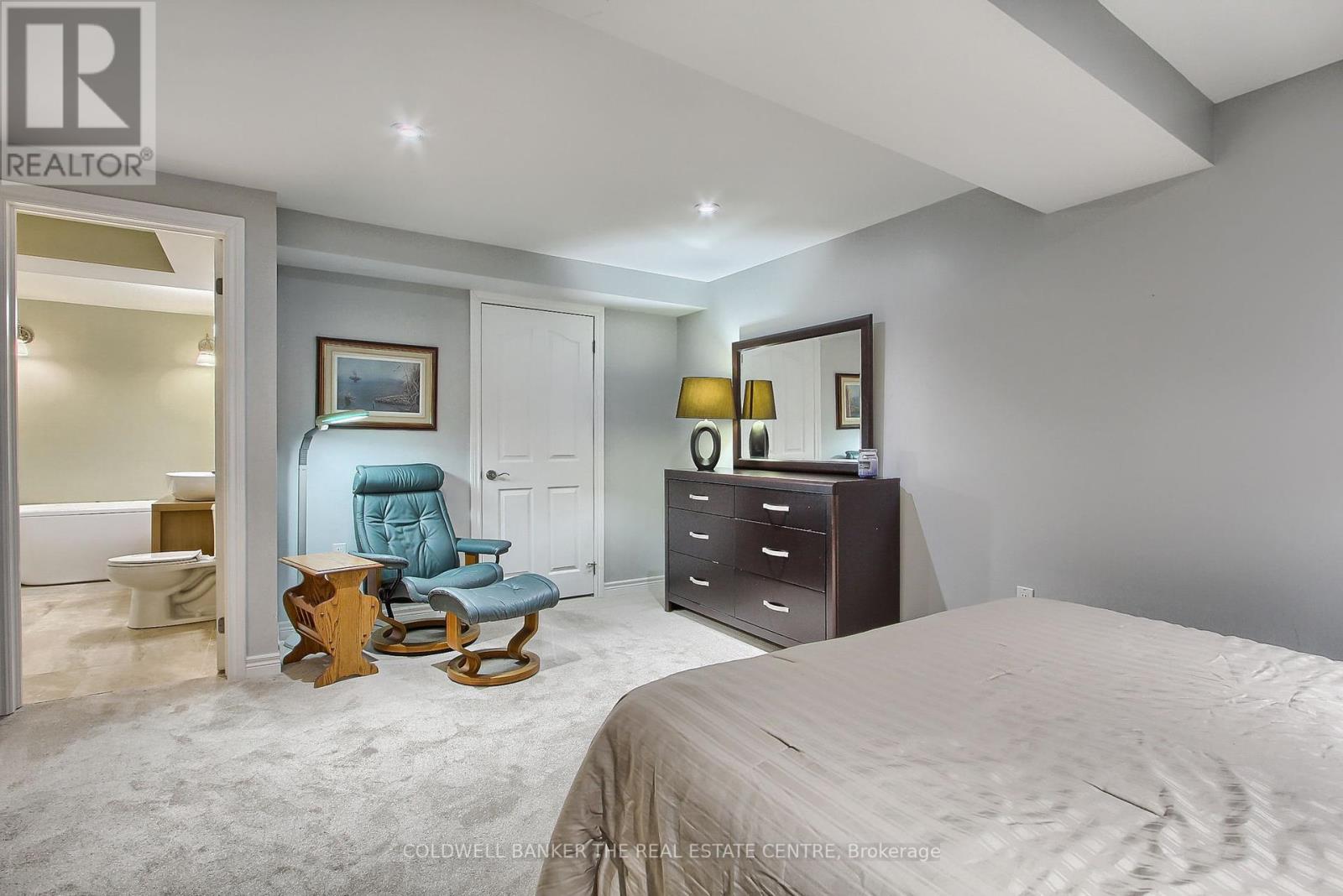4 Bedroom
3 Bathroom
Bungalow
Fireplace
Central Air Conditioning
Forced Air
Lawn Sprinkler
$1,140,000
A wonderful spacious Bungalow ready for a family. Hrdwd and Ceramic flooring throughout. Primary Bdrm with a 3pc. Ens and W/I Closet. Dining Room with W/O to two tiered composite covered deck. Professionally finished basement featuring a 4th Bdrm with a large closet, a large Recreation room with a Gas Fireplace and a beautiful 4pc. Bath with a large soaker tub. **** EXTRAS **** 240V outlet in garage. Gass hook-up for Stove, Dryer & BBQ. Reverse Osmosis water filter, Inground Sprinkler, C/Vac, upgraded HEPA Air Filtration System, Water Softener. (id:33133)
Property Details
|
MLS® Number
|
N8412620 |
|
Property Type
|
Single Family |
|
Community Name
|
Bradford |
|
Amenities Near By
|
Schools, Park |
|
Community Features
|
Community Centre |
|
Features
|
Irregular Lot Size |
|
Parking Space Total
|
4 |
Building
|
Bathroom Total
|
3 |
|
Bedrooms Above Ground
|
3 |
|
Bedrooms Below Ground
|
1 |
|
Bedrooms Total
|
4 |
|
Amenities
|
Fireplace(s) |
|
Appliances
|
Water Softener, Central Vacuum, Garage Door Opener Remote(s), Dishwasher, Dryer, Microwave, Refrigerator, Stove, Washer, Window Coverings |
|
Architectural Style
|
Bungalow |
|
Basement Development
|
Finished |
|
Basement Type
|
N/a (finished) |
|
Construction Style Attachment
|
Detached |
|
Cooling Type
|
Central Air Conditioning |
|
Exterior Finish
|
Brick |
|
Fireplace Present
|
Yes |
|
Fireplace Type
|
Insert |
|
Flooring Type
|
Hardwood, Ceramic, Laminate, Carpeted |
|
Foundation Type
|
Poured Concrete |
|
Heating Fuel
|
Natural Gas |
|
Heating Type
|
Forced Air |
|
Stories Total
|
1 |
|
Type
|
House |
|
Utility Water
|
Municipal Water |
Parking
Land
|
Acreage
|
No |
|
Fence Type
|
Fenced Yard |
|
Land Amenities
|
Schools, Park |
|
Landscape Features
|
Lawn Sprinkler |
|
Sewer
|
Sanitary Sewer |
|
Size Depth
|
100 Ft |
|
Size Frontage
|
52 Ft |
|
Size Irregular
|
52.59 X 100.2 Ft ; Drainage Easement |
|
Size Total Text
|
52.59 X 100.2 Ft ; Drainage Easement|under 1/2 Acre |
Rooms
| Level |
Type |
Length |
Width |
Dimensions |
|
Basement |
Recreational, Games Room |
9.04 m |
4.19 m |
9.04 m x 4.19 m |
|
Basement |
Bedroom 4 |
5.03 m |
4.04 m |
5.03 m x 4.04 m |
|
Basement |
Foyer |
5.21 m |
2.18 m |
5.21 m x 2.18 m |
|
Main Level |
Living Room |
3.23 m |
4.5 m |
3.23 m x 4.5 m |
|
Main Level |
Dining Room |
3.3 m |
2.92 m |
3.3 m x 2.92 m |
|
Main Level |
Kitchen |
4.93 m |
2.79 m |
4.93 m x 2.79 m |
|
Main Level |
Primary Bedroom |
4.17 m |
4.11 m |
4.17 m x 4.11 m |
|
Main Level |
Bedroom 2 |
3.66 m |
2.54 m |
3.66 m x 2.54 m |
|
Main Level |
Bedroom 3 |
3.66 m |
2.82 m |
3.66 m x 2.82 m |
|
Main Level |
Laundry Room |
2.39 m |
1.78 m |
2.39 m x 1.78 m |
Utilities
|
Cable
|
Installed |
|
Sewer
|
Installed |
https://www.realtor.ca/real-estate/27004076/58-prince-drive-bradford-west-gwillimbury-bradford





























