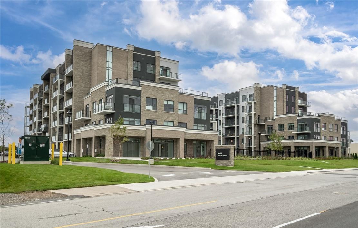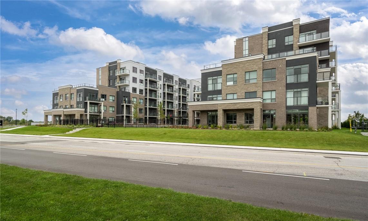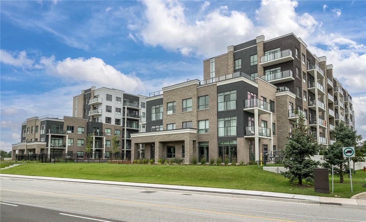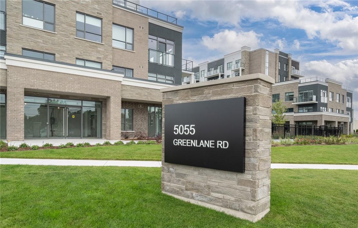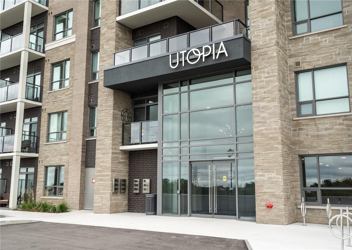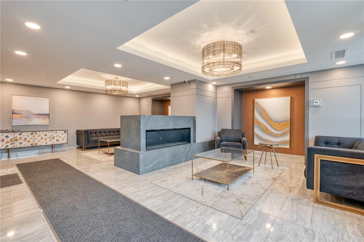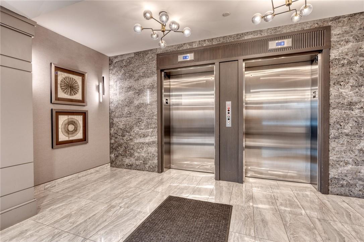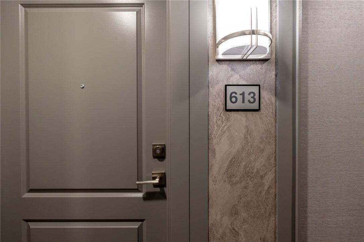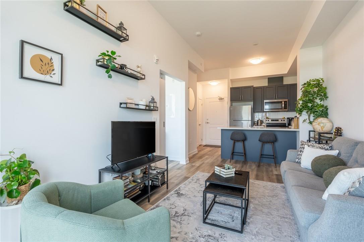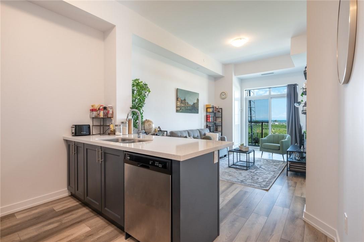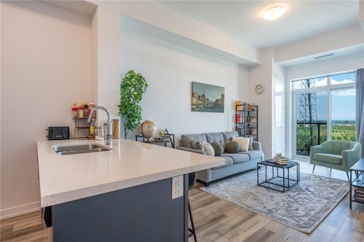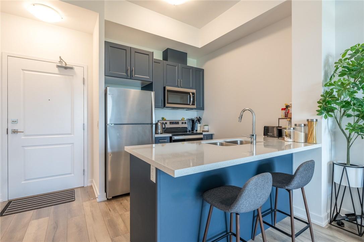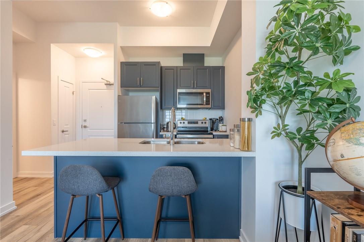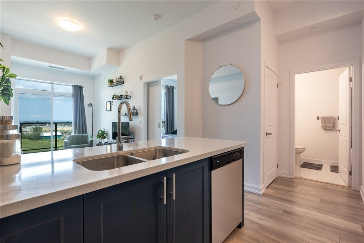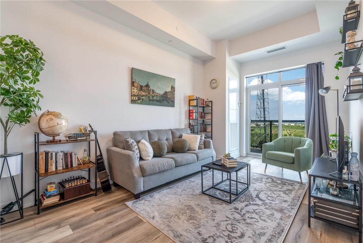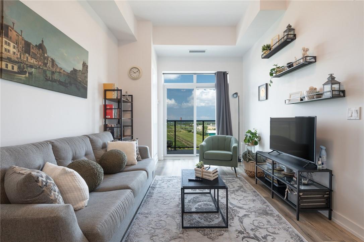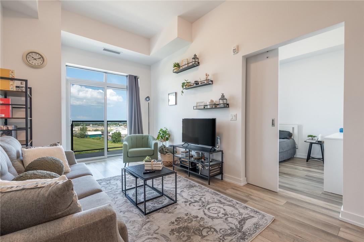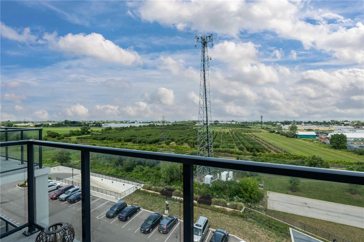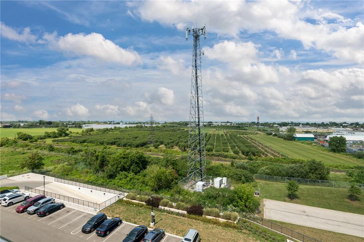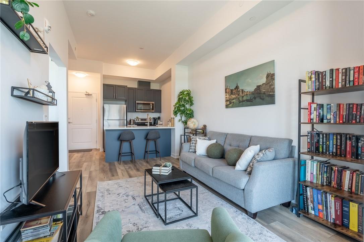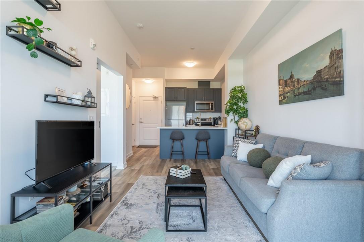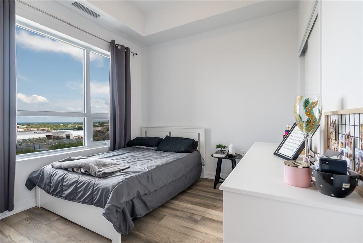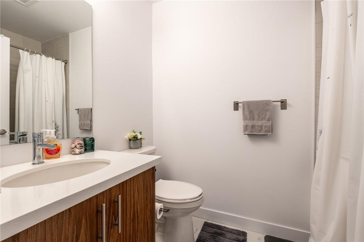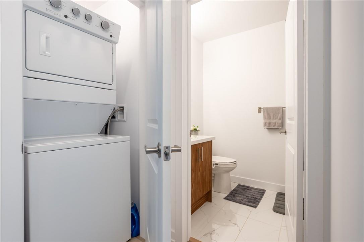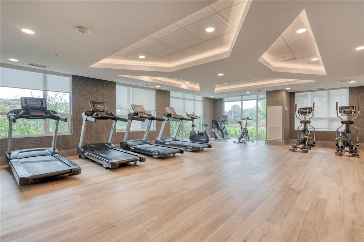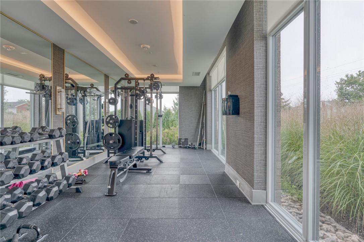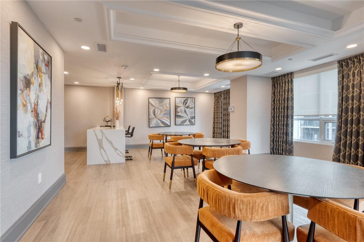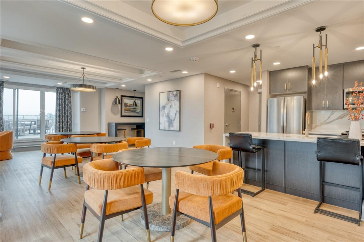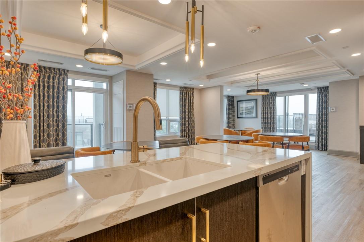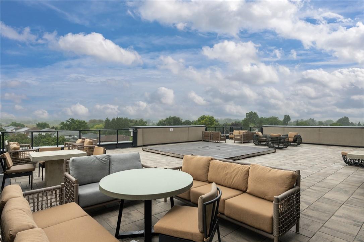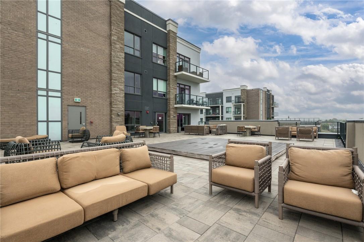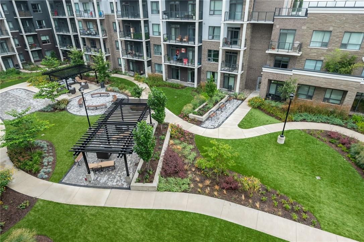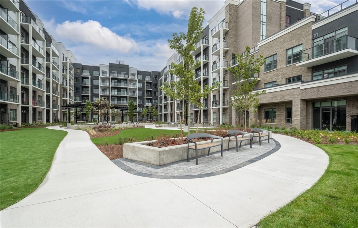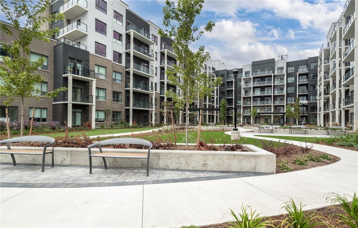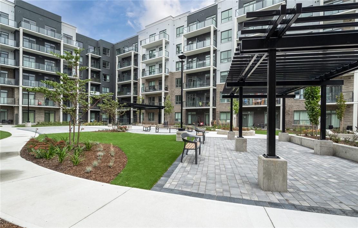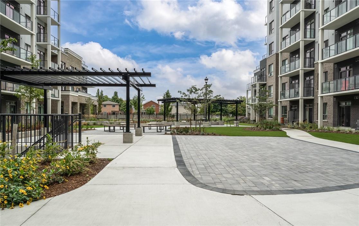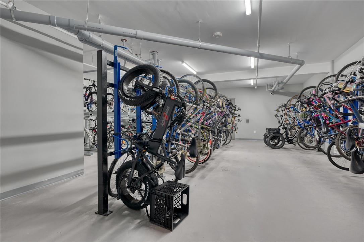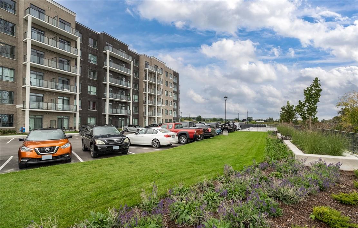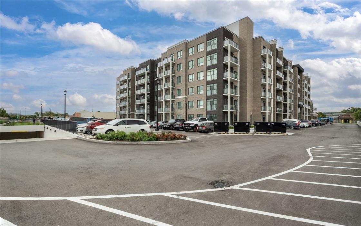5055 Greenlane Road, Unit #613 Beamsville, Ontario L3J 2J3
1 Bedroom
1 Bathroom
510 sqft
Central Air Conditioning
Forced Air, Radiant Heat
Waterfront Nearby
$379,900Maintenance,
$321.96 Monthly
Maintenance,
$321.96 MonthlyWelcome to Utopia! This New Horizon condo development in the Niagara region is ready with high-end upgrades and quality workmanship, enjoy all the amenities this building has to offer. Modern style gym, Party room and with the breathtaking rooftop terrace. Close to the New Go Station, QEW access, Wine Country and Waterfront. Perfect location! The suite has a large bedroom and living room with lake views of Lake Ontario! A must see! The unit comes has one underground parking spot and a locker. Call me to view this suite and get ready to move! (id:33133)
Property Details
| MLS® Number | H4202198 |
| Property Type | Single Family |
| Amenities Near By | Public Transit, Recreation, Schools |
| Community Features | Quiet Area, Community Centre |
| Equipment Type | None |
| Features | Park Setting, Park/reserve, Conservation/green Belt, Beach, Balcony, Paved Driveway, Year Round Living, Automatic Garage Door Opener |
| Parking Space Total | 1 |
| Rental Equipment Type | None |
| View Type | View |
| Water Front Type | Waterfront Nearby |
Building
| Bathroom Total | 1 |
| Bedrooms Above Ground | 1 |
| Bedrooms Total | 1 |
| Amenities | Party Room |
| Appliances | Dishwasher, Dryer, Refrigerator, Stove, Washer |
| Basement Development | Unfinished |
| Basement Type | None (unfinished) |
| Constructed Date | 2022 |
| Cooling Type | Central Air Conditioning |
| Exterior Finish | Brick, Metal, Stone |
| Foundation Type | Poured Concrete |
| Heating Type | Forced Air, Radiant Heat |
| Stories Total | 1 |
| Size Exterior | 510 Sqft |
| Size Interior | 510 Sqft |
| Type | Apartment |
| Utility Water | Municipal Water |
Parking
| Underground |
Land
| Acreage | No |
| Land Amenities | Public Transit, Recreation, Schools |
| Sewer | Municipal Sewage System |
| Size Irregular | X |
| Size Total Text | X |
Rooms
| Level | Type | Length | Width | Dimensions |
|---|---|---|---|---|
| Ground Level | Laundry Room | Measurements not available | ||
| Ground Level | Living Room | 9' 9'' x 17' 2'' | ||
| Ground Level | Kitchen | 7' 7'' x 8' '' | ||
| Ground Level | Bedroom | 9' 6'' x 9' 9'' | ||
| Ground Level | 4pc Bathroom | Measurements not available |
https://www.realtor.ca/real-estate/27258765/5055-greenlane-road-unit-613-beamsville




