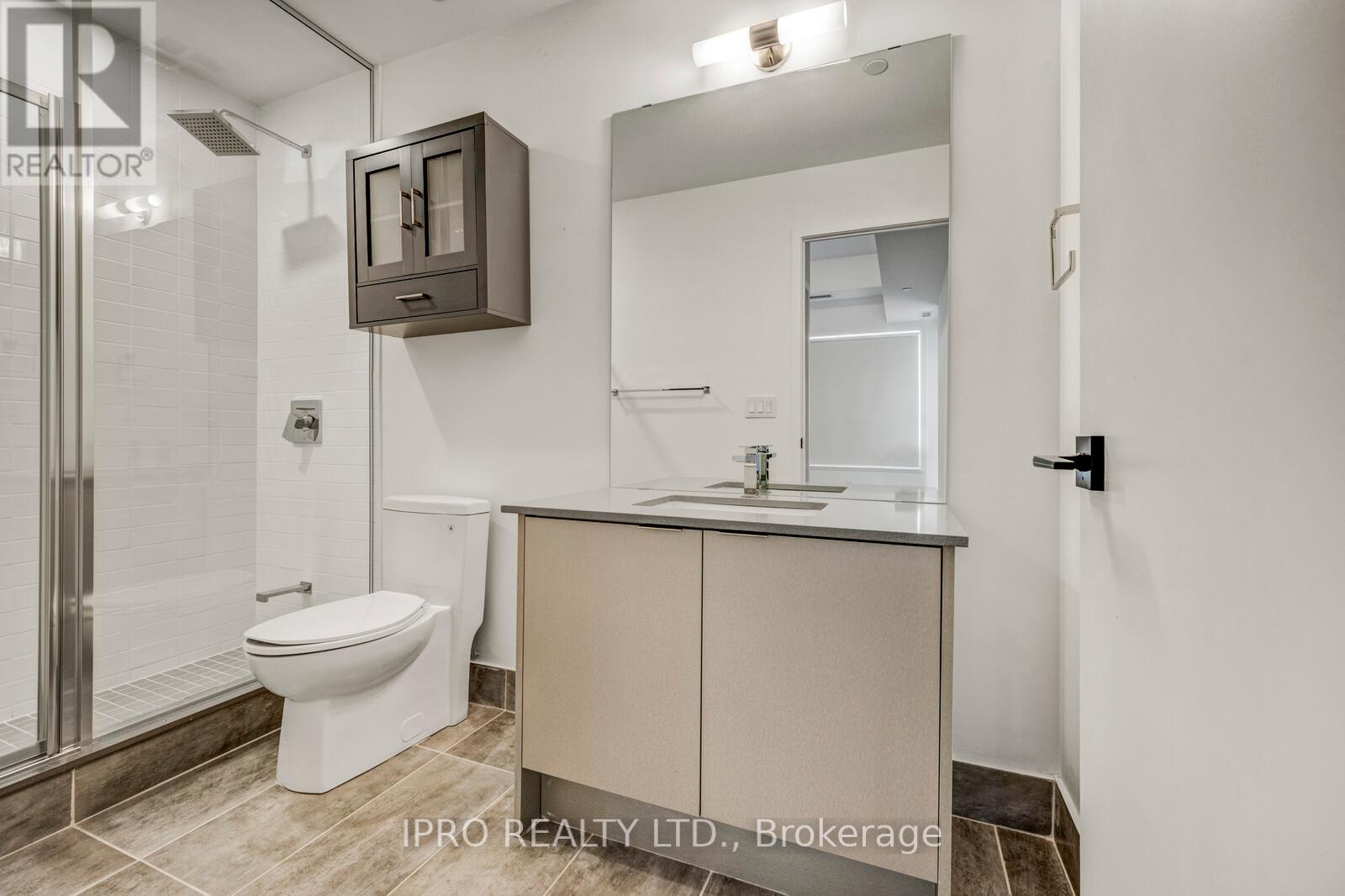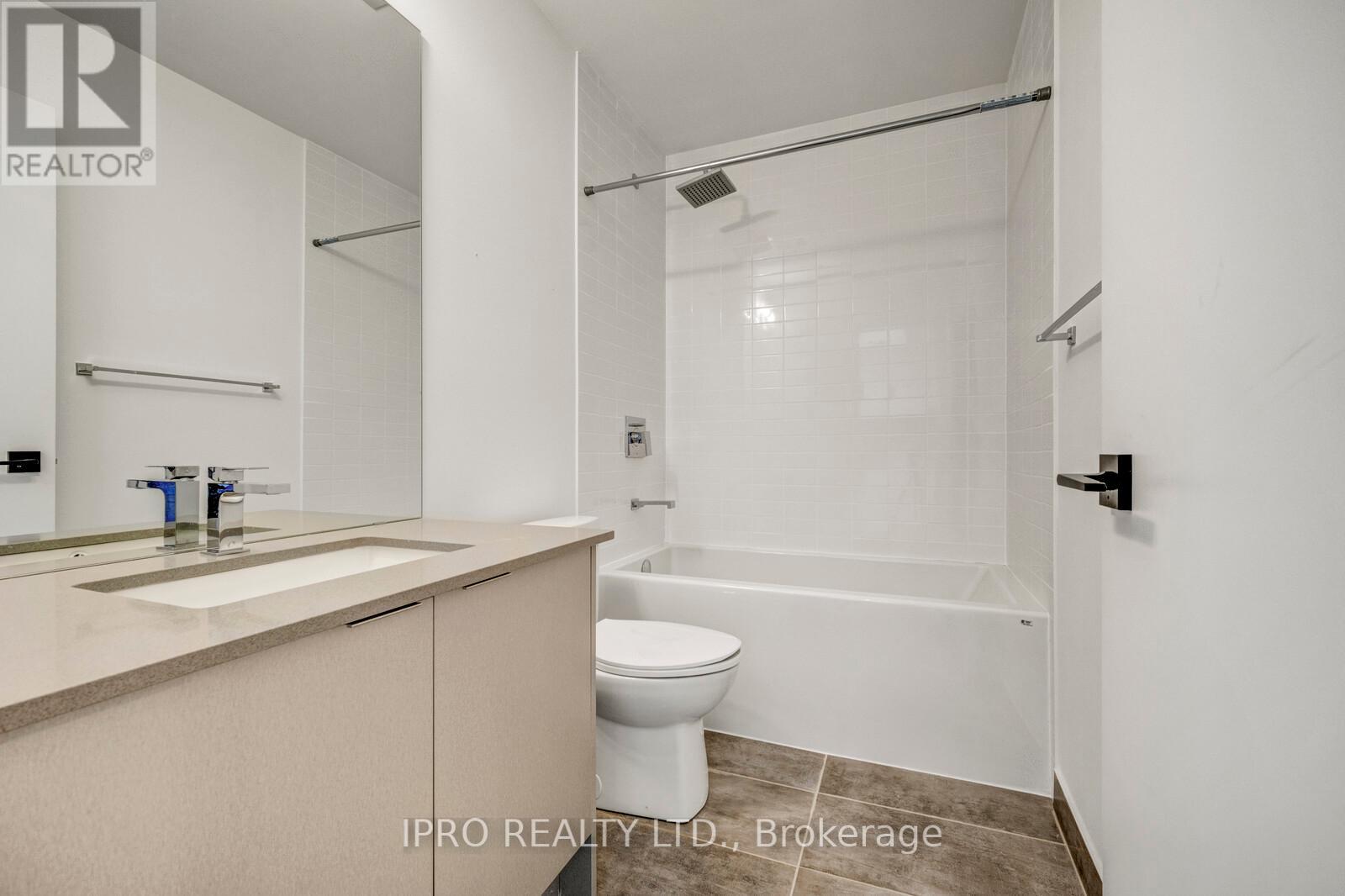459 - 2481 Taunton Road Oakville, Ontario L6H 3R7
$625,000Maintenance, Common Area Maintenance, Insurance, Parking
$579.53 Monthly
Maintenance, Common Area Maintenance, Insurance, Parking
$579.53 MonthlyOnly 1 year old, this one-bedroom + large den condo suite with 2 FULL bathrooms is a true gem in Oakville's high demand Uptown Core by Dundas & Trafalgar. Boasting 11 feet ceilings, this unit provides a sense of openness and luxury that's truly unparalleled. The open-concept living space seamlessly integrates the kitchen, dining and living areas, creating an ideal environment for both relaxation and entertaining. The bedroom is an excellent size, offering a walk-in closet and beautiful ensuite bathroom. The large den adds versatility to the space, perfect for a home office, guest room, or additional living space to suit your needs. There is another full bathroom, which is a rare find! Bonus: large private storage room right next to the unit on the same floor. Included: 1 underground parking. **** EXTRAS **** This condo is strategically located just steps away from the bustling plaza, making it easy to indulge in shopping, dining, and entertainment. With convenient access to transit, and minutes to the highway, commuting is a breeze from here. (id:33133)
Property Details
| MLS® Number | W9231183 |
| Property Type | Single Family |
| Community Name | Uptown Core |
| Amenities Near By | Hospital, Park, Place Of Worship, Public Transit |
| Community Features | Pet Restrictions |
| Features | Conservation/green Belt, Balcony |
| Parking Space Total | 1 |
| Pool Type | Outdoor Pool |
Building
| Bathroom Total | 2 |
| Bedrooms Above Ground | 1 |
| Bedrooms Below Ground | 1 |
| Bedrooms Total | 2 |
| Amenities | Security/concierge, Exercise Centre, Party Room, Storage - Locker |
| Appliances | Cooktop, Dishwasher, Microwave, Oven, Range, Refrigerator, Window Coverings |
| Cooling Type | Central Air Conditioning |
| Exterior Finish | Concrete |
| Fire Protection | Security Guard |
| Flooring Type | Laminate |
| Heating Fuel | Natural Gas |
| Heating Type | Forced Air |
| Type | Apartment |
Parking
| Underground |
Land
| Acreage | No |
| Land Amenities | Hospital, Park, Place Of Worship, Public Transit |
Rooms
| Level | Type | Length | Width | Dimensions |
|---|---|---|---|---|
| Flat | Kitchen | 2.87 m | 4.95 m | 2.87 m x 4.95 m |
| Flat | Living Room | 2.87 m | 4.95 m | 2.87 m x 4.95 m |
| Flat | Bedroom | 3.66 m | 3.04 m | 3.66 m x 3.04 m |
| Flat | Den | 2.77 m | 2.49 m | 2.77 m x 2.49 m |
| Flat | Bathroom | Measurements not available |
https://www.realtor.ca/real-estate/27230418/459-2481-taunton-road-oakville-uptown-core

























