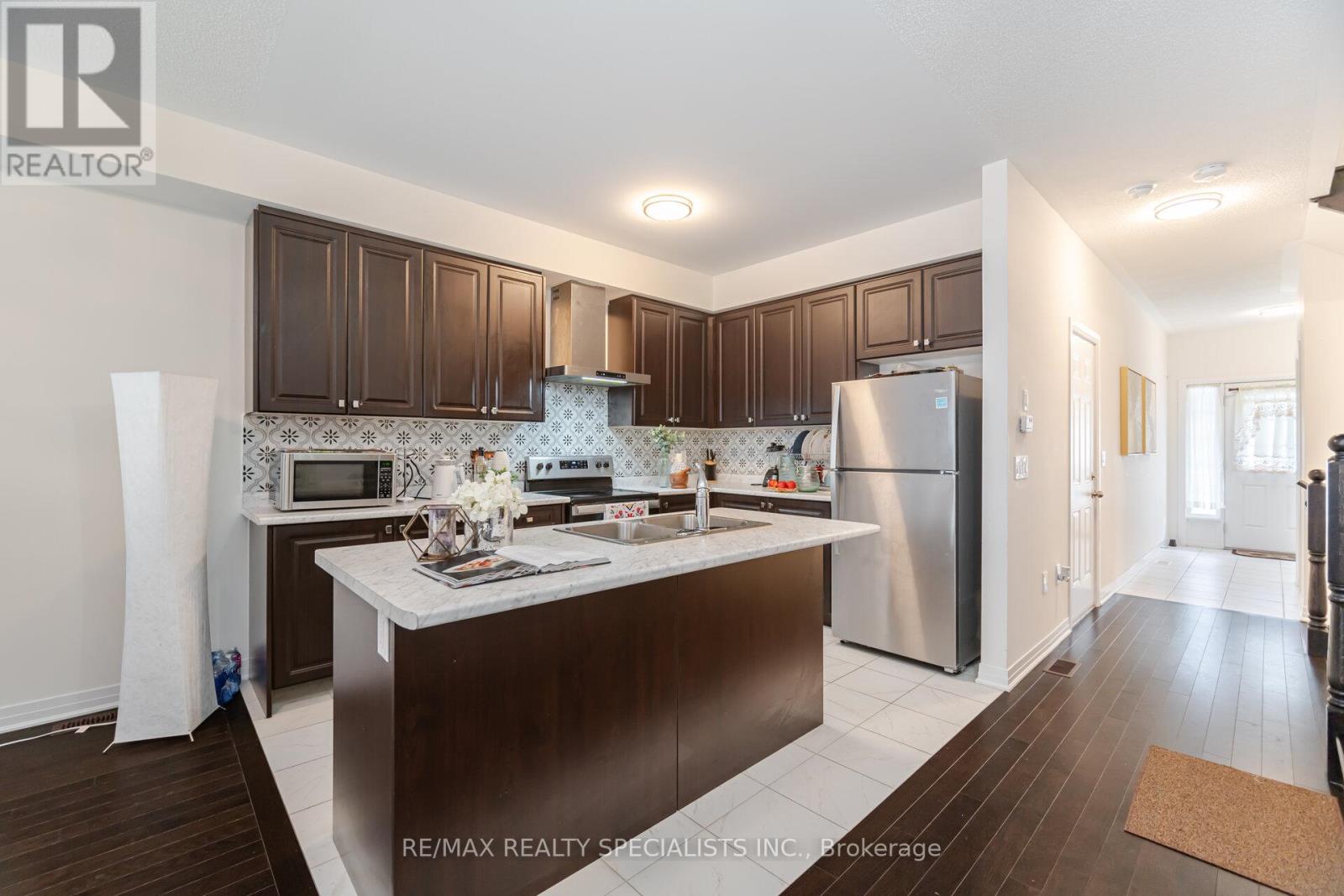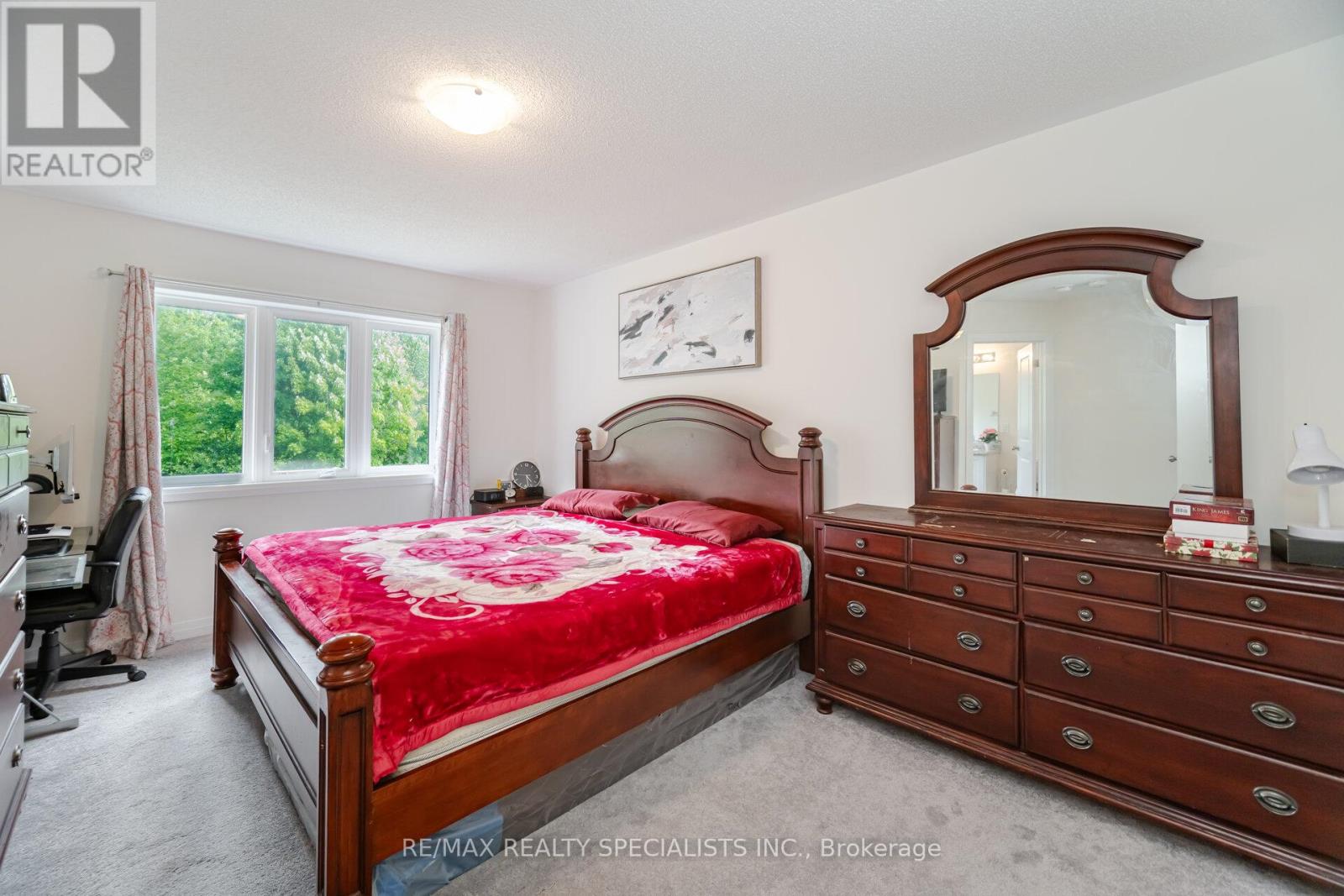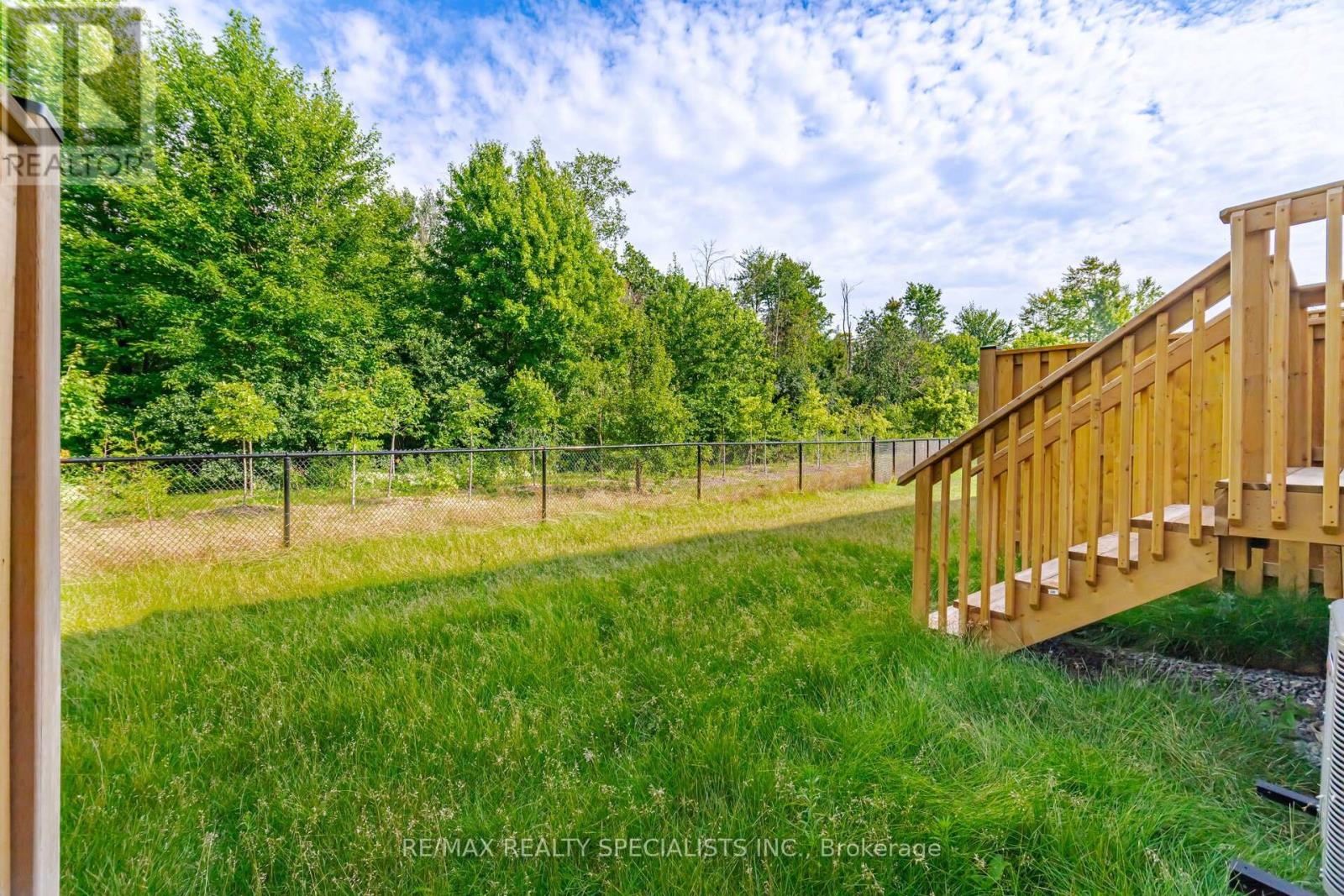44 Brixham Lane Brampton, Ontario L7A 5K2
$799,000Maintenance, Parcel of Tied Land
$113.42 Monthly
Maintenance, Parcel of Tied Land
$113.42 MonthlyWelcome to this 2023-built Freehold Townhouse on a picturesque ravine lot. The main floor features a kitchen with stainless steel appliances, a backsplash, and a dining area, all filled with natural light. Enjoy the 9-foot high ceilings and hardwood flooring in the great room, which overlooks the backyard. The elegant oak staircase leads to the upper floor, where the primary bedroom boasts a 4-piece ensuite, walk-in closet, and large windows with ravine views. The second and third bedrooms each have windows and closets, sharing a 3-piece bathroom. The large garage offers home access. This family-friendly neighborhood is in a high-demand location with nearby schools, banks, grocery stores, a library, and public transit at your doorstep. Located near the major intersection of Wanless Dr & Creditview Rd, its perfect for first-time home buyers. (id:33133)
Open House
This property has open houses!
1:00 pm
Ends at:4:00 pm
Property Details
| MLS® Number | W9031345 |
| Property Type | Single Family |
| Community Name | Brampton North |
| Amenities Near By | Hospital, Park, Place Of Worship, Public Transit |
| Features | Ravine |
| Parking Space Total | 2 |
Building
| Bathroom Total | 3 |
| Bedrooms Above Ground | 3 |
| Bedrooms Total | 3 |
| Appliances | Blinds, Dishwasher, Dryer, Refrigerator, Stove, Washer |
| Basement Development | Unfinished |
| Basement Type | N/a (unfinished) |
| Construction Style Attachment | Attached |
| Cooling Type | Central Air Conditioning |
| Exterior Finish | Stone, Vinyl Siding |
| Flooring Type | Hardwood, Tile, Carpeted |
| Foundation Type | Concrete |
| Half Bath Total | 1 |
| Heating Fuel | Natural Gas |
| Heating Type | Forced Air |
| Stories Total | 2 |
| Type | Row / Townhouse |
| Utility Water | Municipal Water |
Parking
| Attached Garage |
Land
| Acreage | No |
| Land Amenities | Hospital, Park, Place Of Worship, Public Transit |
| Sewer | Sanitary Sewer |
| Size Depth | 92 Ft |
| Size Frontage | 19 Ft |
| Size Irregular | 19.7 X 92.5 Ft |
| Size Total Text | 19.7 X 92.5 Ft |
Rooms
| Level | Type | Length | Width | Dimensions |
|---|---|---|---|---|
| Second Level | Primary Bedroom | 3.35 m | 4.75 m | 3.35 m x 4.75 m |
| Second Level | Bedroom 2 | 2.98 m | 3.35 m | 2.98 m x 3.35 m |
| Second Level | Bedroom 3 | 2.68 m | 2.75 m | 2.68 m x 2.75 m |
| Main Level | Great Room | 3.47 m | 5.5 m | 3.47 m x 5.5 m |
| Main Level | Kitchen | 2.95 m | 3.65 m | 2.95 m x 3.65 m |
| Main Level | Dining Room | 2.68 m | 2.07 m | 2.68 m x 2.07 m |
https://www.realtor.ca/real-estate/27152584/44-brixham-lane-brampton-brampton-north












































