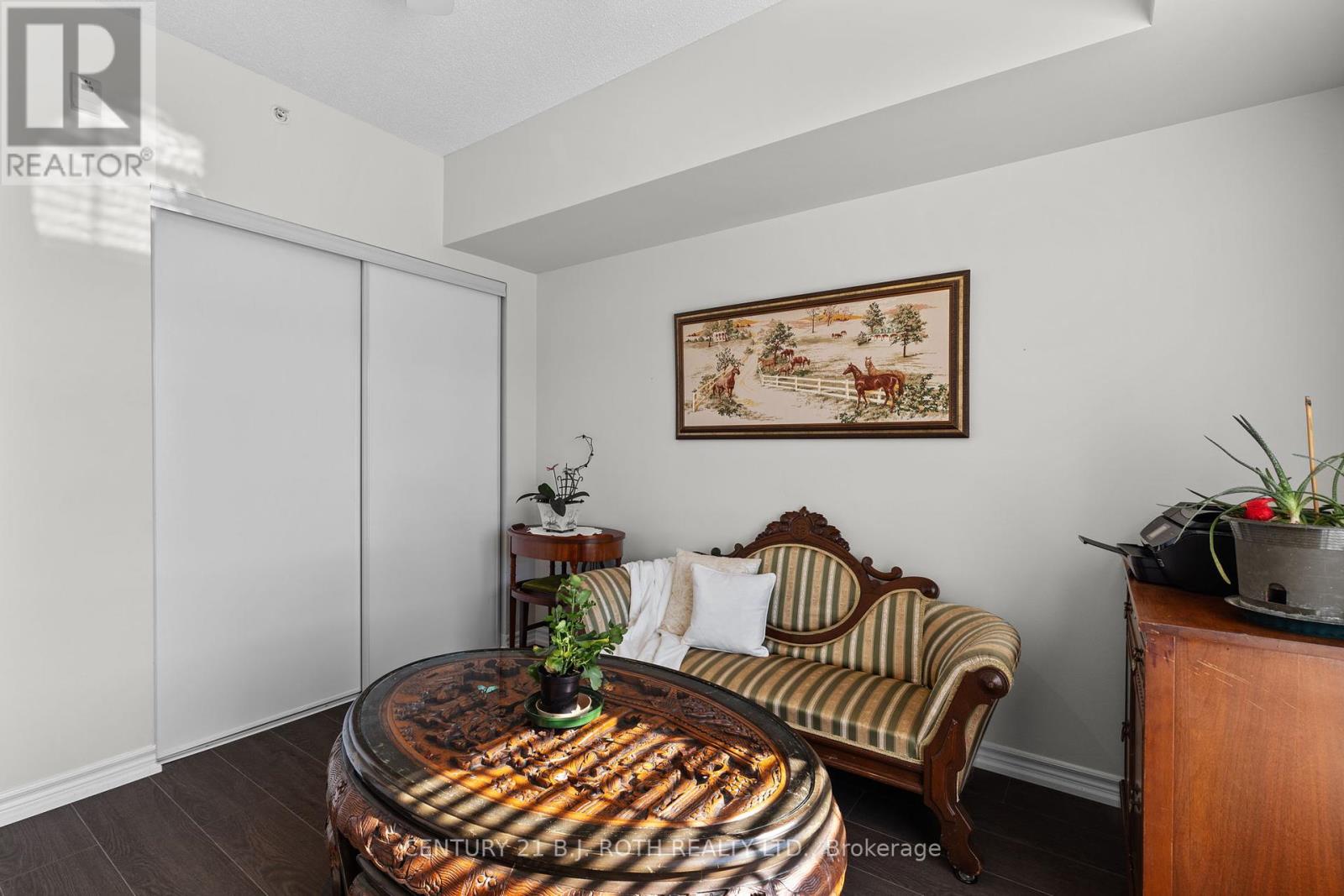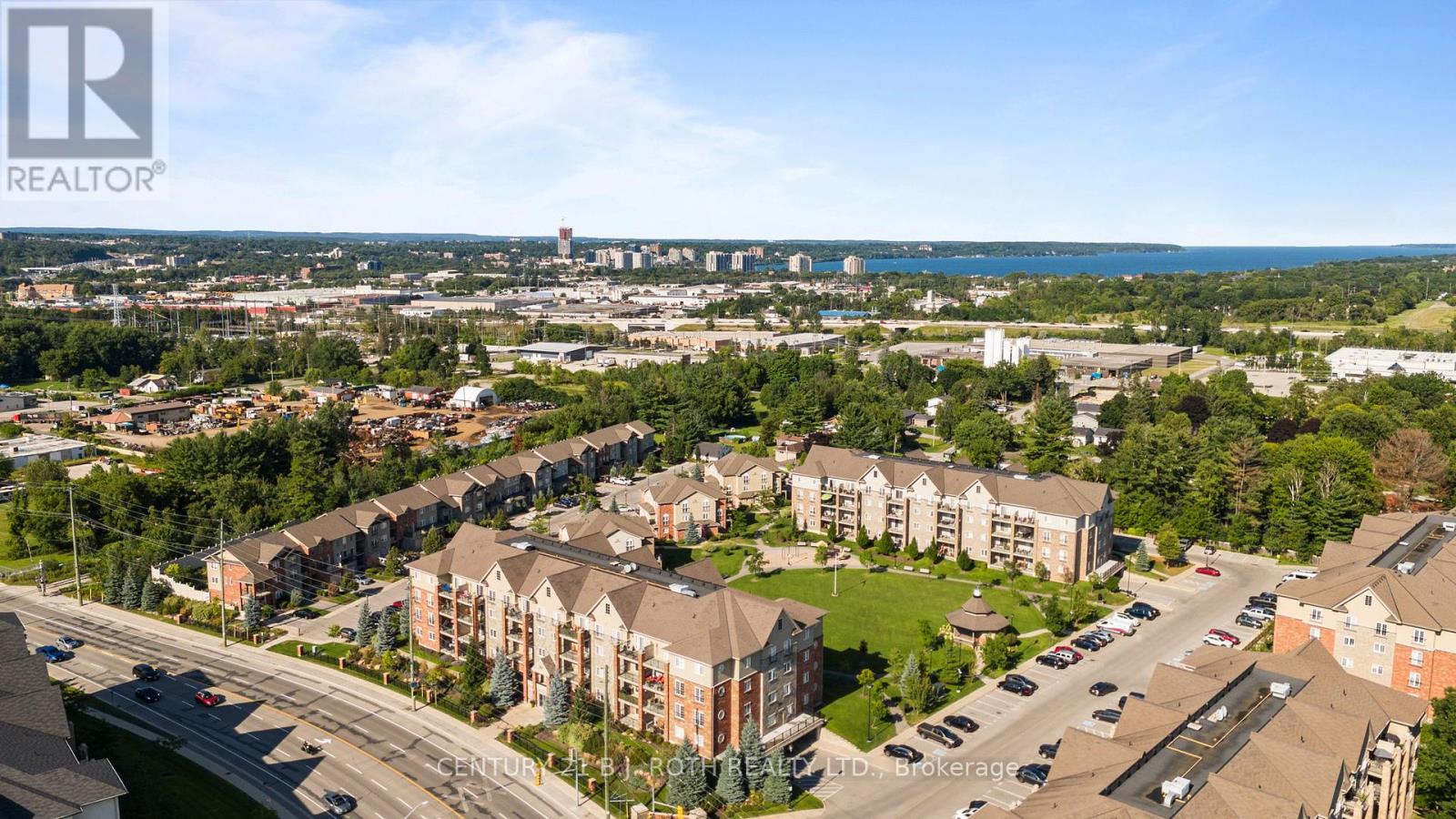2 Bedroom
1 Bathroom
Central Air Conditioning
Forced Air
$579,900Maintenance, Water, Insurance, Parking
$441.57 Monthly
Welcome to 39 Ferndale Drive S, Unit 405 at Manhattan A Top-Floor Gem with Underground Parking. Discover the pinnacle of comfort and style in this 989 sq. ft. top-floor suite, featuring 2 bedrooms, 1 bathroom, ample storage, and a spacious balcony perfect for unwinding with a barbecued meal. The interior is elegantly designed with 9' ceilings and high-end laminate flooring throughout. The modern kitchen, newly renovated in 2023, showcases sleek white shaker cabinets, upgraded hardware, stunning Corian countertops, a ceramic backsplash, under-cabinet lighting, and stainless steel appliances, including a slim-profile microwave over the range. Large windows, exclusive to top-floor units, flood the space with natural light, while ceiling fans in every room ensure the suite remains fresh and cool. The Manhattan complex is meticulously maintained, with lush gardens and pristine lawns creating a serene environment. The community's Central Park is perfect for walking your dog, hosting gatherings, and connecting with neighbors. For nature enthusiasts, the Bear Creek Eco Park, located next to Manhattan, offers scenic trails and a tranquil escape. The Manhattan Condominiums have been cherished and meticulously cared for over the years, with the majority of units being owner-occupied, ensuring a strong sense of community and pride of ownership. (id:33133)
Property Details
|
MLS® Number
|
S9245383 |
|
Property Type
|
Single Family |
|
Community Name
|
Ardagh |
|
Amenities Near By
|
Park, Public Transit, Schools |
|
Community Features
|
Pet Restrictions, School Bus |
|
Equipment Type
|
Water Heater |
|
Features
|
Conservation/green Belt, Balcony, In Suite Laundry |
|
Parking Space Total
|
1 |
|
Rental Equipment Type
|
Water Heater |
Building
|
Bathroom Total
|
1 |
|
Bedrooms Above Ground
|
2 |
|
Bedrooms Total
|
2 |
|
Amenities
|
Visitor Parking, Storage - Locker |
|
Appliances
|
Garage Door Opener Remote(s), Dryer, Microwave, Refrigerator, Stove, Washer |
|
Cooling Type
|
Central Air Conditioning |
|
Exterior Finish
|
Brick |
|
Heating Fuel
|
Natural Gas |
|
Heating Type
|
Forced Air |
|
Type
|
Apartment |
Parking
Land
|
Acreage
|
No |
|
Land Amenities
|
Park, Public Transit, Schools |
Rooms
| Level |
Type |
Length |
Width |
Dimensions |
|
Main Level |
Foyer |
2.36 m |
1.85 m |
2.36 m x 1.85 m |
|
Main Level |
Living Room |
4.34 m |
5.05 m |
4.34 m x 5.05 m |
|
Main Level |
Dining Room |
3.23 m |
1.98 m |
3.23 m x 1.98 m |
|
Main Level |
Kitchen |
2.59 m |
2.77 m |
2.59 m x 2.77 m |
|
Main Level |
Primary Bedroom |
3.17 m |
4.47 m |
3.17 m x 4.47 m |
|
Main Level |
Bedroom |
3.3 m |
3.2 m |
3.3 m x 3.2 m |
|
Main Level |
Laundry Room |
1.88 m |
0.94 m |
1.88 m x 0.94 m |
https://www.realtor.ca/real-estate/27267760/405-39-ferndale-drive-s-barrie-ardagh






































