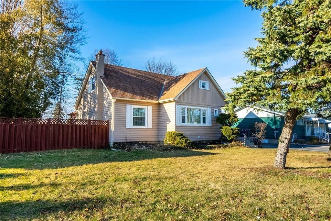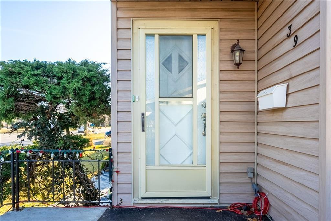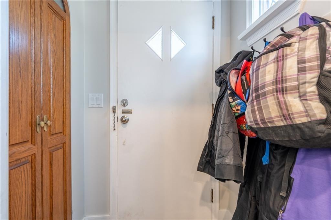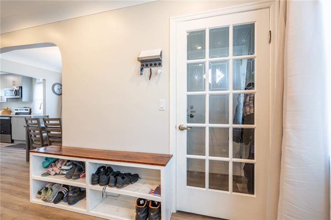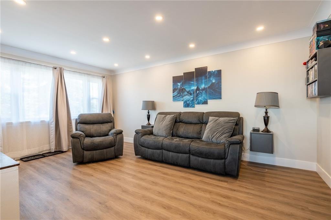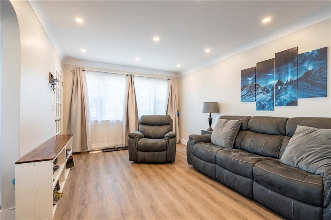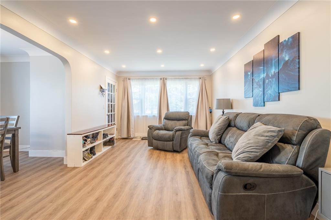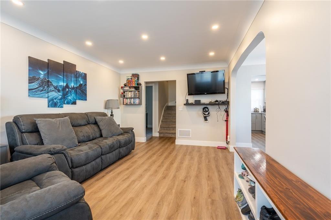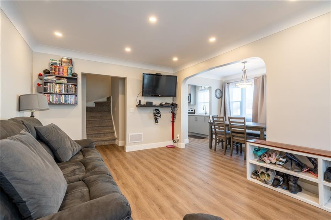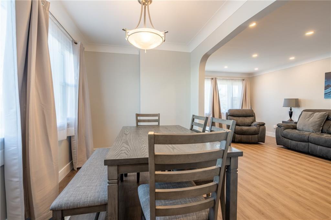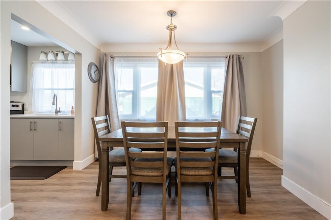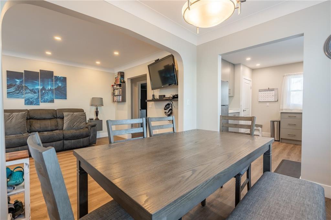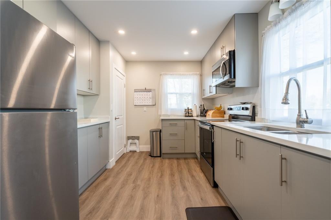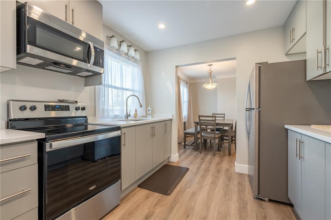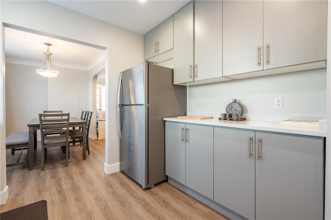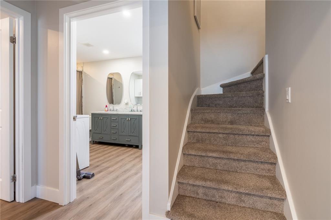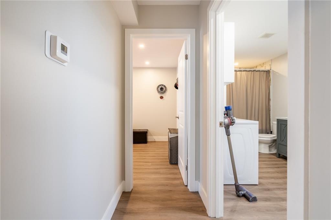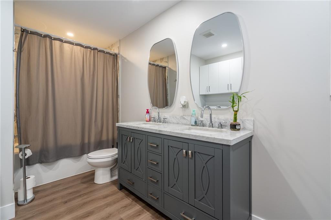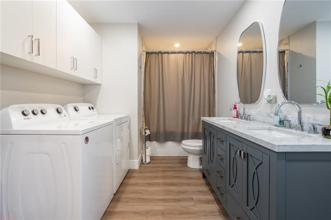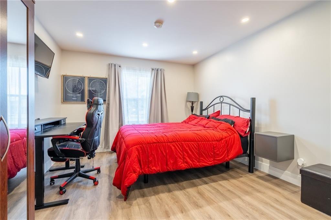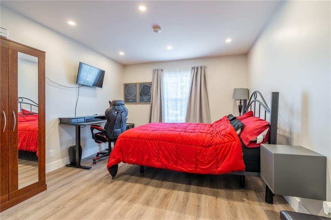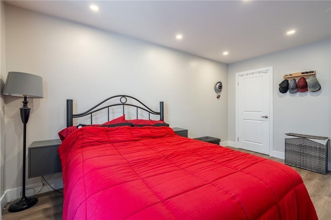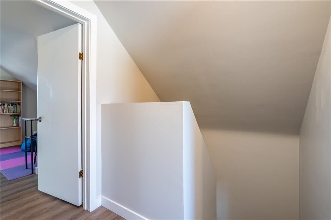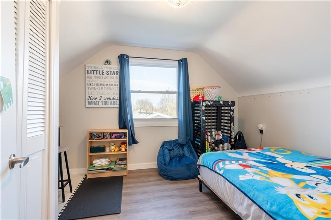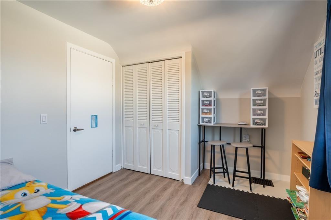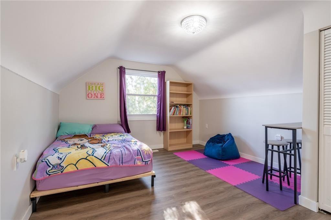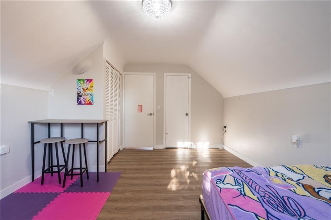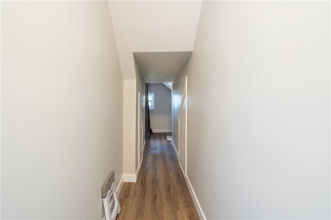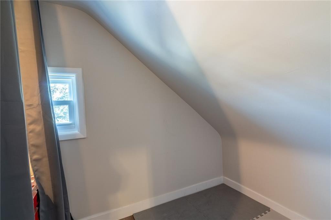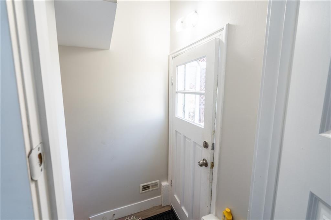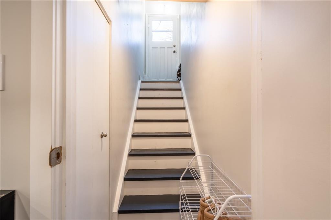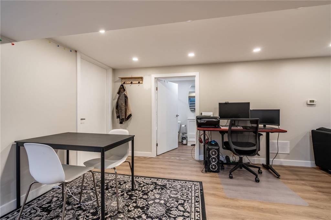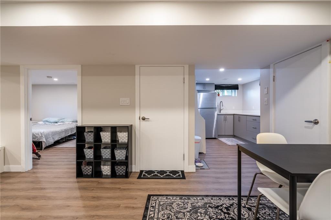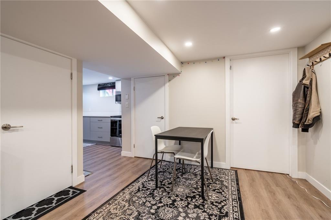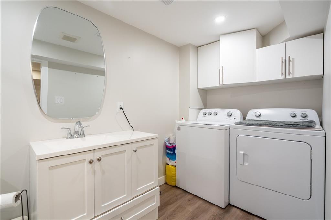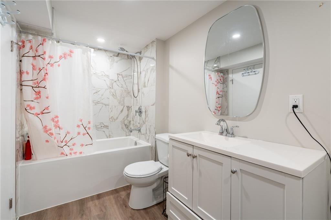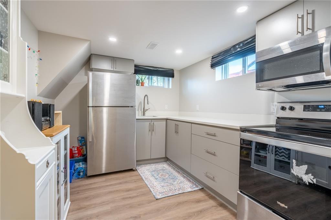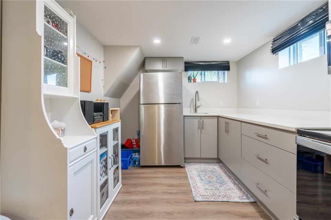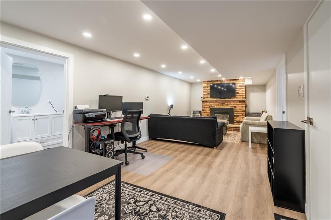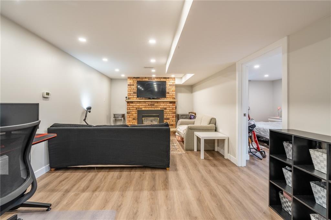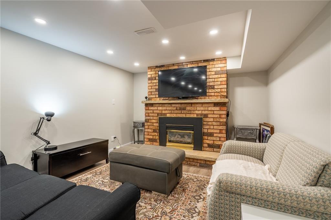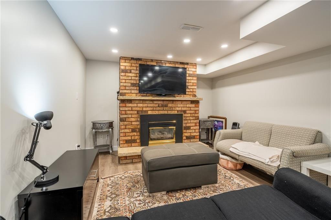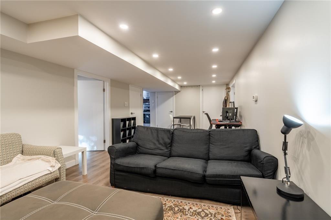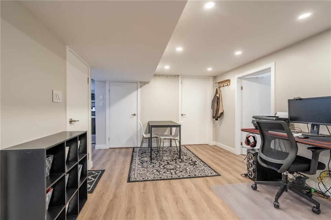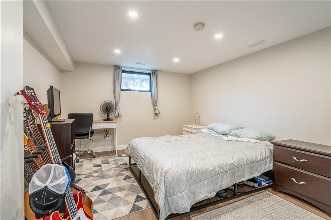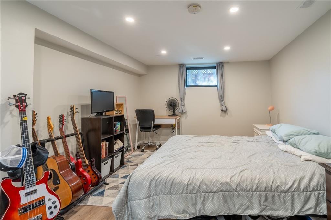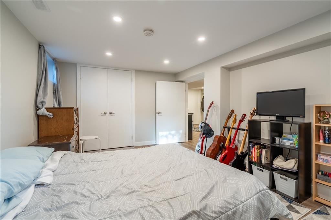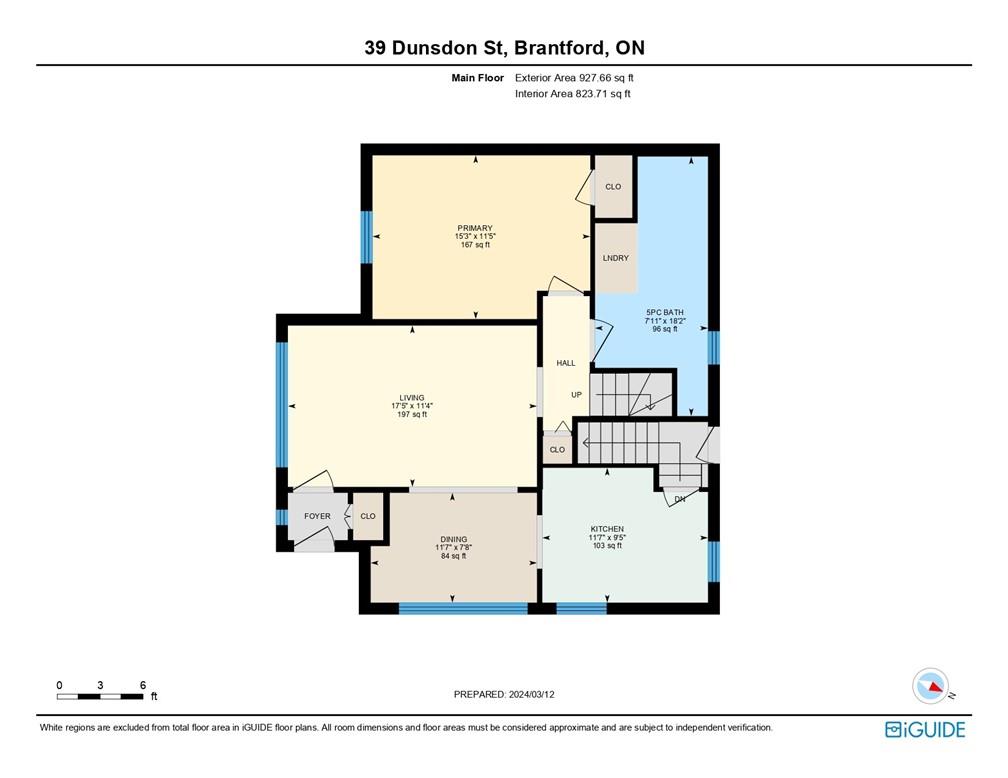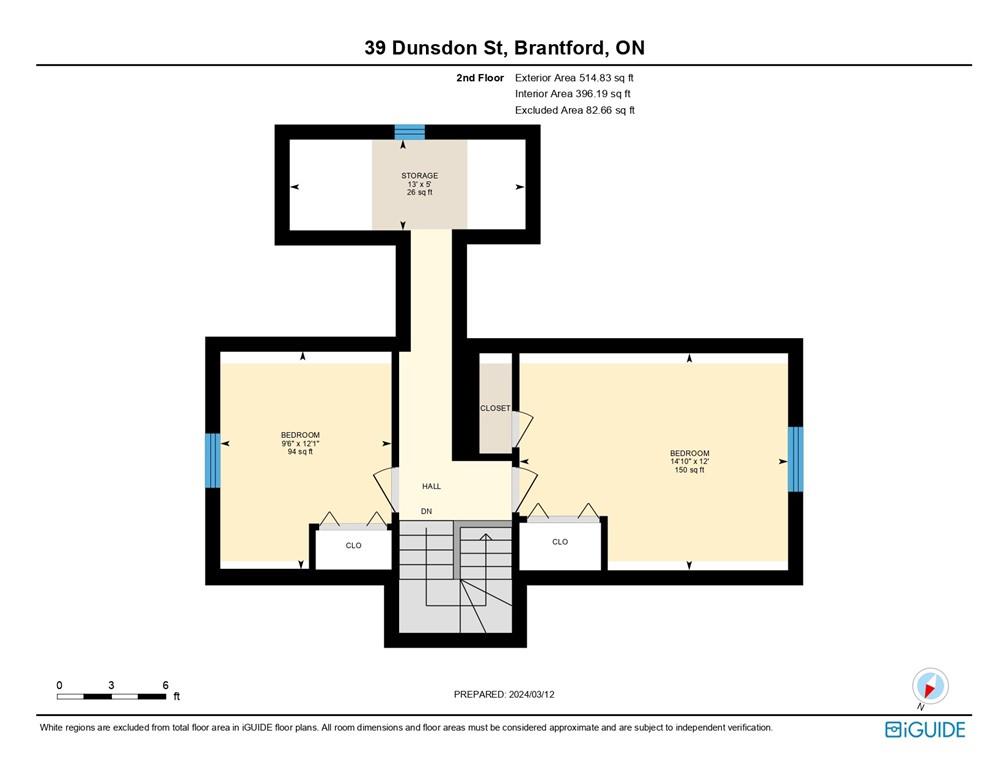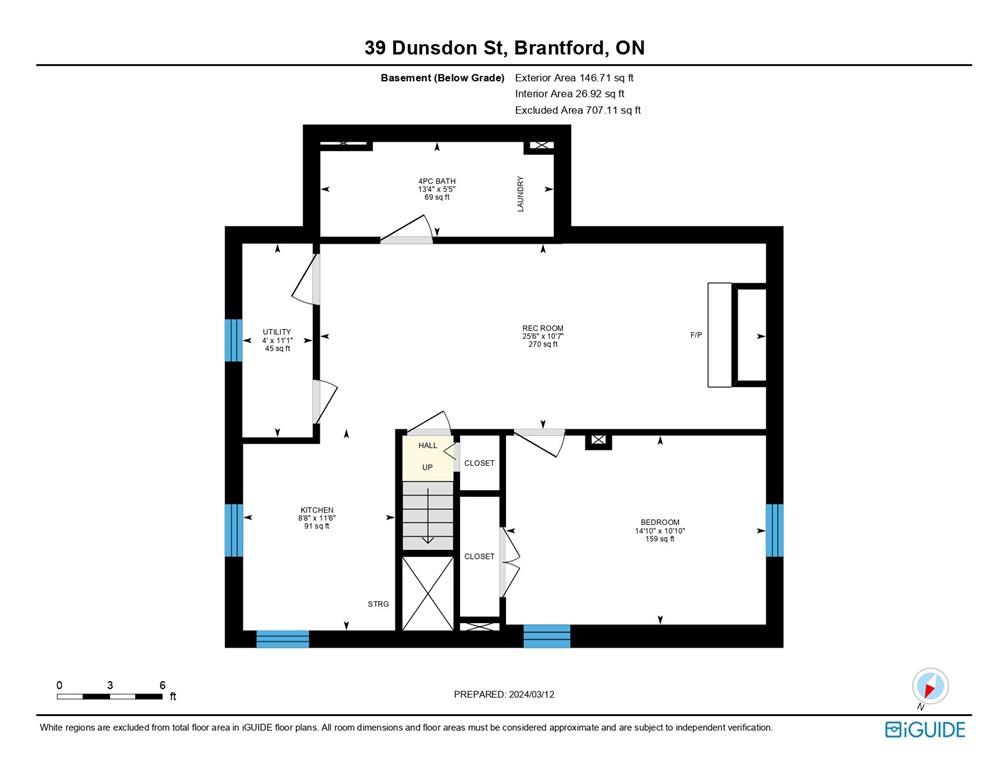4 Bedroom
2 Bathroom
1442 sqft
Central Air Conditioning
Forced Air
$724,900
Take a Peek !!! Brier Park Neighbourhood with an In-law Suite. Welcome to 39 Dunsdon Street, nestled on an oversized lot. This backyard has potential for several possibilities included a large garage or a swimming pool oasis- waiting for the next owner . Conveniently located just minutes to highway access, grocery stores, restaurants, Lynden Park Mall, and steps to parks. This stunning 1.5 storey home has been renovated to accommodate an in-law suite in the lower level with a separate entrance. Beautifully designed this home offers 3 bedrooms on the upper levels and 1 bedroom in the lower level, 2 full baths with 2 separate laundry units, 2 newer kitchens, no carpets thru out. (id:33133)
Property Details
|
MLS® Number
|
H4198011 |
|
Property Type
|
Single Family |
|
Amenities Near By
|
Public Transit, Recreation, Schools |
|
Community Features
|
Community Centre |
|
Equipment Type
|
Water Heater |
|
Features
|
Park Setting, Park/reserve, Paved Driveway, Carpet Free, In-law Suite |
|
Parking Space Total
|
4 |
|
Rental Equipment Type
|
Water Heater |
Building
|
Bathroom Total
|
2 |
|
Bedrooms Above Ground
|
3 |
|
Bedrooms Below Ground
|
1 |
|
Bedrooms Total
|
4 |
|
Basement Development
|
Finished |
|
Basement Type
|
Full (finished) |
|
Construction Style Attachment
|
Detached |
|
Cooling Type
|
Central Air Conditioning |
|
Exterior Finish
|
Vinyl Siding |
|
Foundation Type
|
Block |
|
Heating Fuel
|
Natural Gas |
|
Heating Type
|
Forced Air |
|
Stories Total
|
2 |
|
Size Exterior
|
1442 Sqft |
|
Size Interior
|
1442 Sqft |
|
Type
|
House |
|
Utility Water
|
Municipal Water |
Parking
Land
|
Acreage
|
No |
|
Land Amenities
|
Public Transit, Recreation, Schools |
|
Sewer
|
Municipal Sewage System |
|
Size Depth
|
166 Ft |
|
Size Frontage
|
72 Ft |
|
Size Irregular
|
72 X 166 |
|
Size Total Text
|
72 X 166|under 1/2 Acre |
Rooms
| Level |
Type |
Length |
Width |
Dimensions |
|
Second Level |
Storage |
|
|
5' 0'' x 13' 0'' |
|
Second Level |
Bedroom |
|
|
12' 1'' x 9' 6'' |
|
Second Level |
Bedroom |
|
|
12' 0'' x 14' 10'' |
|
Basement |
Utility Room |
|
|
11' 1'' x 4' 0'' |
|
Basement |
Bedroom |
|
|
10' 10'' x 14' 10'' |
|
Basement |
Kitchen |
|
|
11' 6'' x 8' 8'' |
|
Basement |
4pc Bathroom |
|
|
5' 5'' x 13' 4'' |
|
Basement |
Recreation Room |
|
|
10' 7'' x 26' 6'' |
|
Ground Level |
Primary Bedroom |
|
|
15' 3'' x 11' 5'' |
|
Ground Level |
5pc Bathroom |
|
|
7' 11'' x 18' 2'' |
|
Ground Level |
Kitchen |
|
|
11' 7'' x 9' 5'' |
|
Ground Level |
Dining Room |
|
|
11' 7'' x 7' 8'' |
|
Ground Level |
Living Room |
|
|
17' 5'' x 11' 4'' |
https://www.realtor.ca/real-estate/27079472/39-dunsdon-street-brantford



