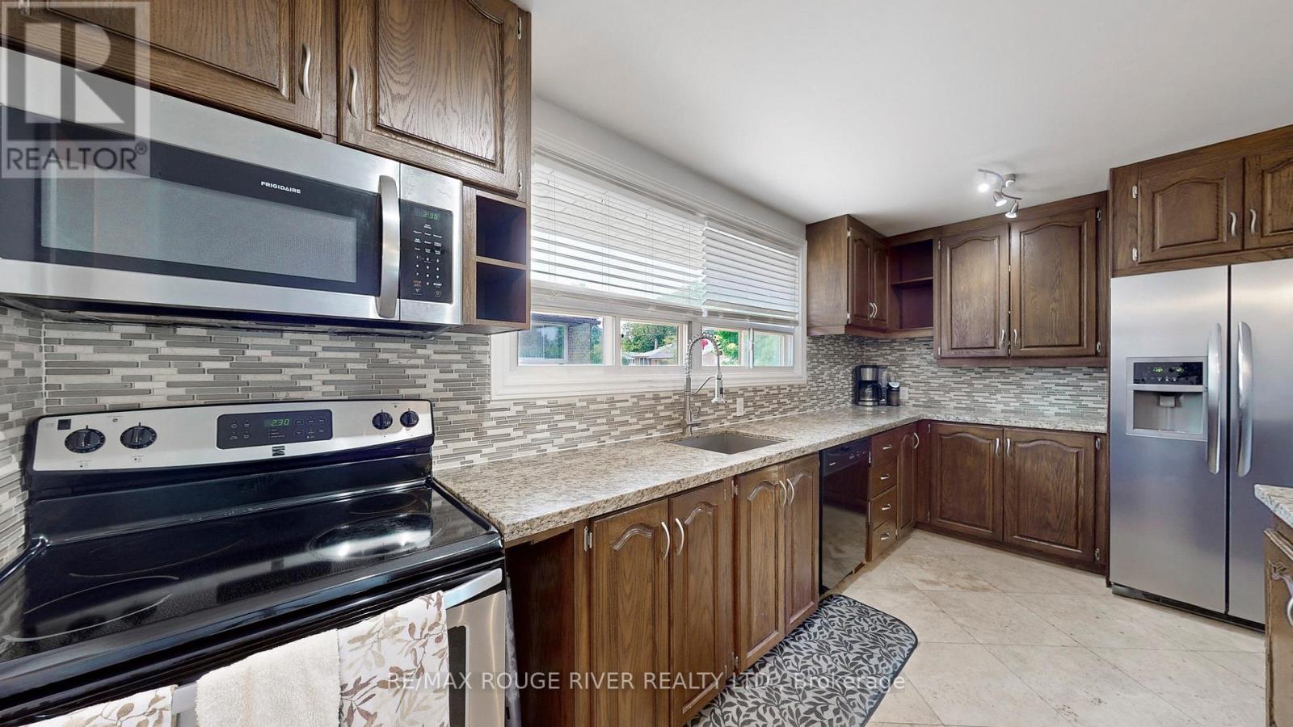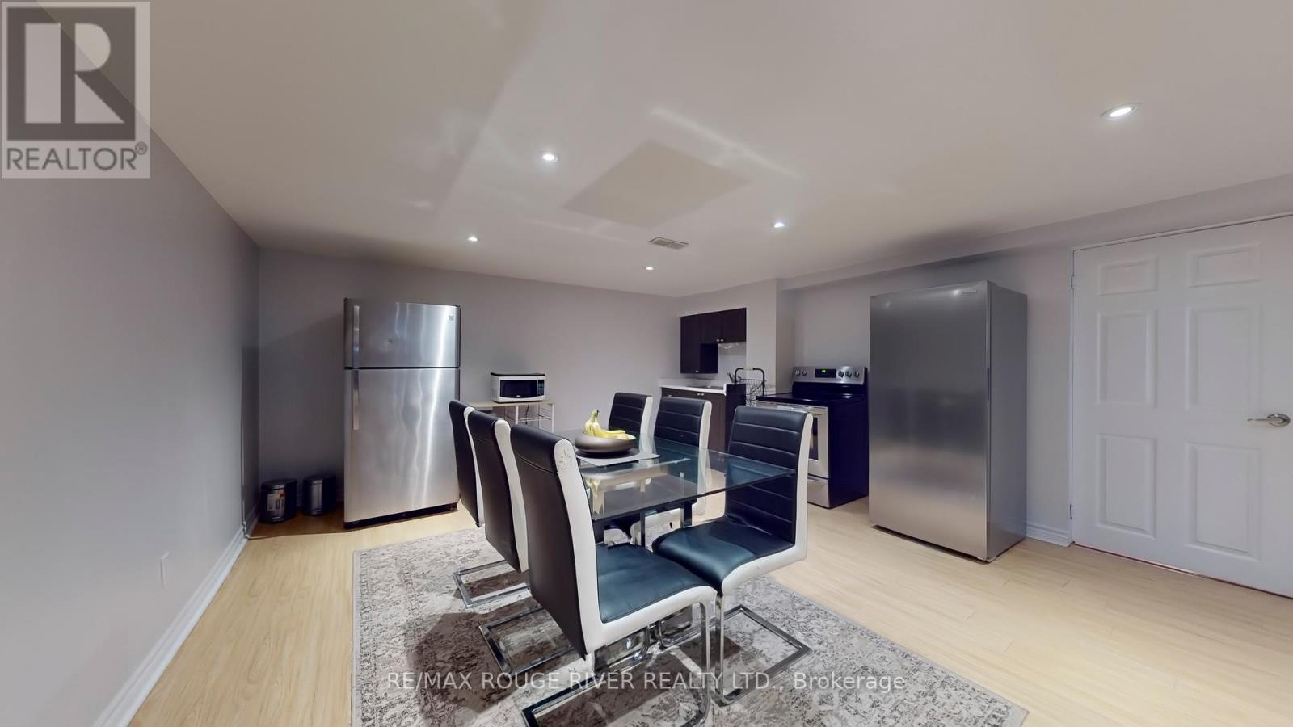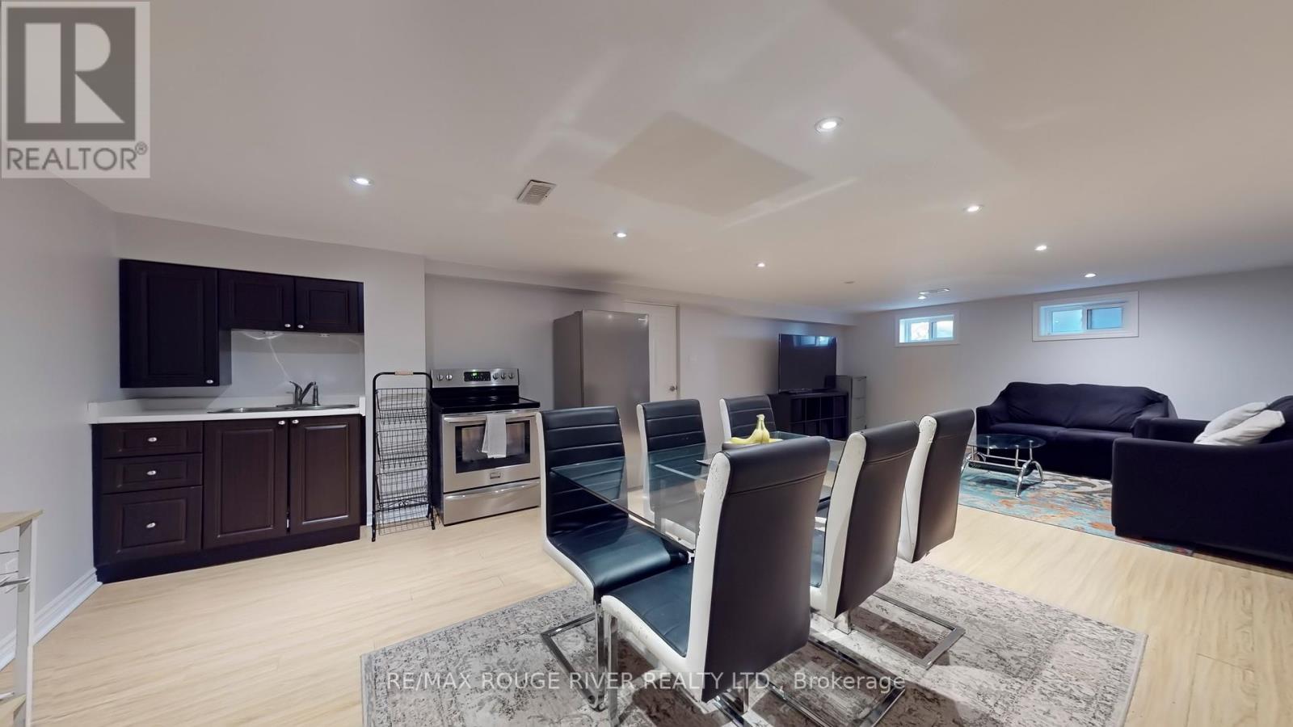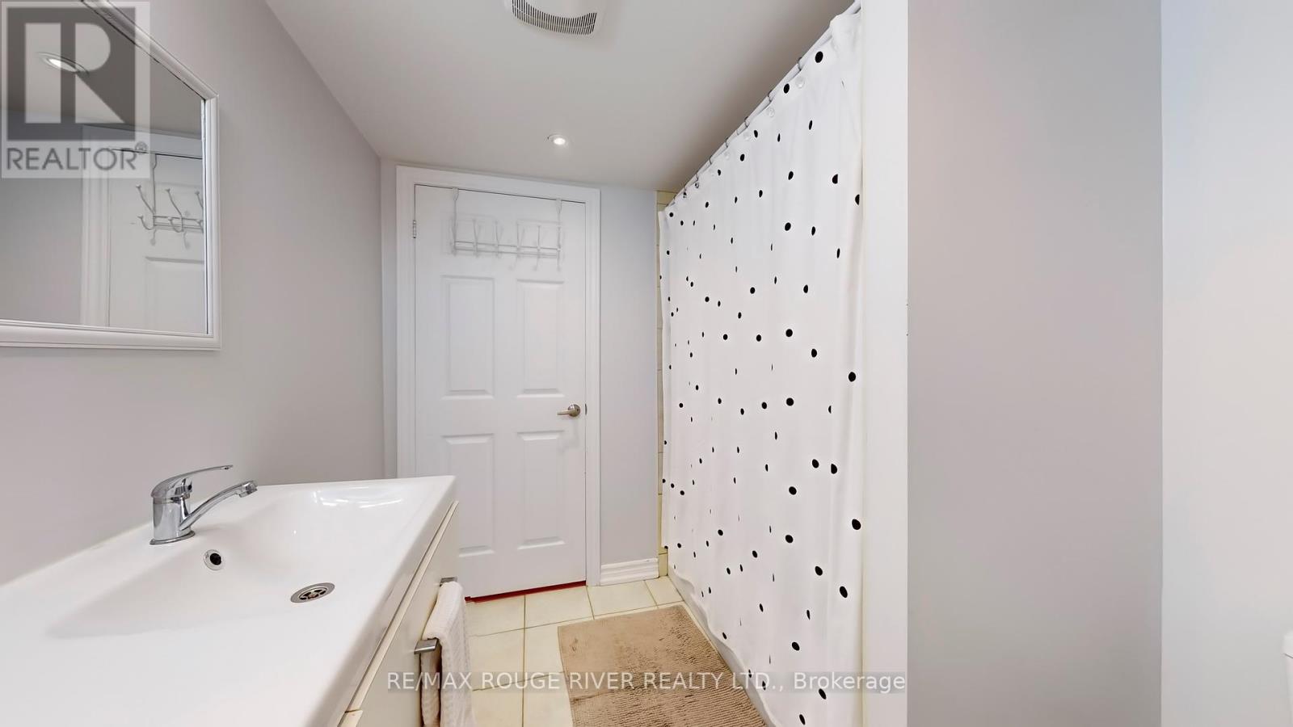5 Bedroom
2 Bathroom
Bungalow
Central Air Conditioning, Ventilation System
Forced Air
$999,000
Welcome to this bright and charming all-brick bungalow, recently refreshed with new paint. Enjoy a spacious chef's kitchen with a breakfast bar and granite counters, open-concept living and dining areas with crown molding and hardwood floors. The modern five-piece bathroom adds luxury, while the primary bedroom opens to a large deck. The fully fenced yard ensures privacy and safety. The expansive basement includes a cozy family room, a second kitchen, another five-piece bathroom, a fourth bedroom, a quiet home office, and pot lights throughout. An updated electrical panel enhances safety. Perfect for a large family, this beautifully finished home wont last long! **** EXTRAS **** All Elfs, All window coverings,2 sheds,All appliances. Roof '18, Driveway '19, 4 Car Parking, Close to Hwy, Go Train, Transit, Shopping,Schoos, Golf, Parks and Toronto Zoo. (id:33133)
Property Details
|
MLS® Number
|
E8469074 |
|
Property Type
|
Single Family |
|
Community Name
|
Woburn |
|
Parking Space Total
|
4 |
Building
|
Bathroom Total
|
2 |
|
Bedrooms Above Ground
|
3 |
|
Bedrooms Below Ground
|
2 |
|
Bedrooms Total
|
5 |
|
Architectural Style
|
Bungalow |
|
Basement Development
|
Finished |
|
Basement Type
|
N/a (finished) |
|
Construction Style Attachment
|
Detached |
|
Cooling Type
|
Central Air Conditioning, Ventilation System |
|
Exterior Finish
|
Brick |
|
Flooring Type
|
Bamboo, Laminate, Ceramic |
|
Foundation Type
|
Unknown |
|
Heating Fuel
|
Natural Gas |
|
Heating Type
|
Forced Air |
|
Stories Total
|
1 |
|
Type
|
House |
|
Utility Water
|
Municipal Water |
Land
|
Acreage
|
No |
|
Sewer
|
Sanitary Sewer |
|
Size Depth
|
119 Ft |
|
Size Frontage
|
42 Ft |
|
Size Irregular
|
42.09 X 119.33 Ft |
|
Size Total Text
|
42.09 X 119.33 Ft |
Rooms
| Level |
Type |
Length |
Width |
Dimensions |
|
Basement |
Office |
2.25 m |
3.66 m |
2.25 m x 3.66 m |
|
Basement |
Family Room |
8.56 m |
4.49 m |
8.56 m x 4.49 m |
|
Basement |
Kitchen |
8.56 m |
4.49 m |
8.56 m x 4.49 m |
|
Basement |
Laundry Room |
1.52 m |
3.43 m |
1.52 m x 3.43 m |
|
Basement |
Bedroom 4 |
4.87 m |
2.44 m |
4.87 m x 2.44 m |
|
Main Level |
Living Room |
5.85 m |
4.12 m |
5.85 m x 4.12 m |
|
Main Level |
Dining Room |
5.85 m |
4.12 m |
5.85 m x 4.12 m |
|
Main Level |
Kitchen |
4.88 m |
2.8 m |
4.88 m x 2.8 m |
|
Main Level |
Primary Bedroom |
3.65 m |
3.6 m |
3.65 m x 3.6 m |
|
Main Level |
Bedroom 2 |
3.96 m |
2.45 m |
3.96 m x 2.45 m |
|
Main Level |
Bedroom 3 |
3.01 m |
4.49 m |
3.01 m x 4.49 m |
https://www.realtor.ca/real-estate/27079489/27-shoreland-crescent-toronto-woburn












































