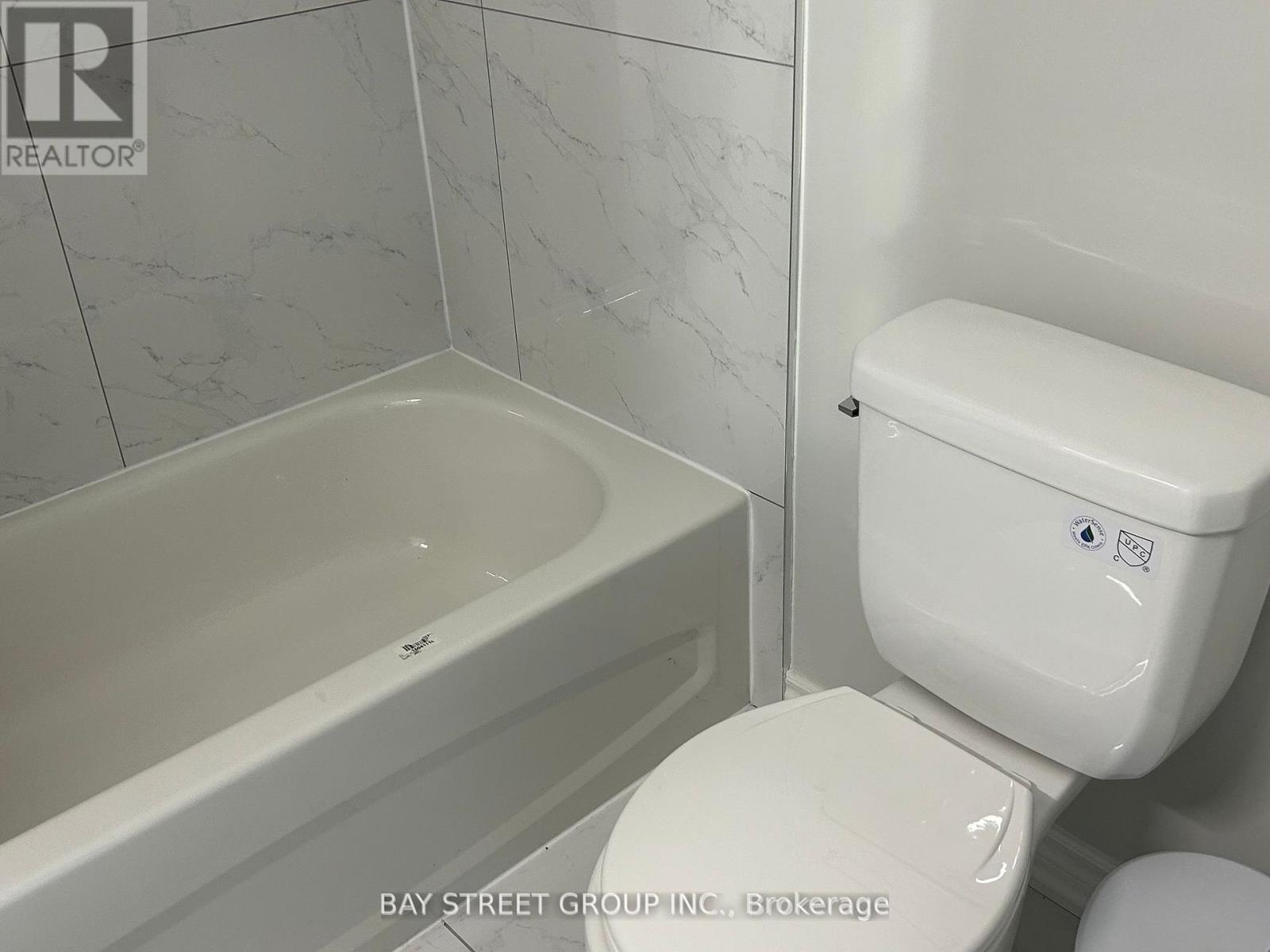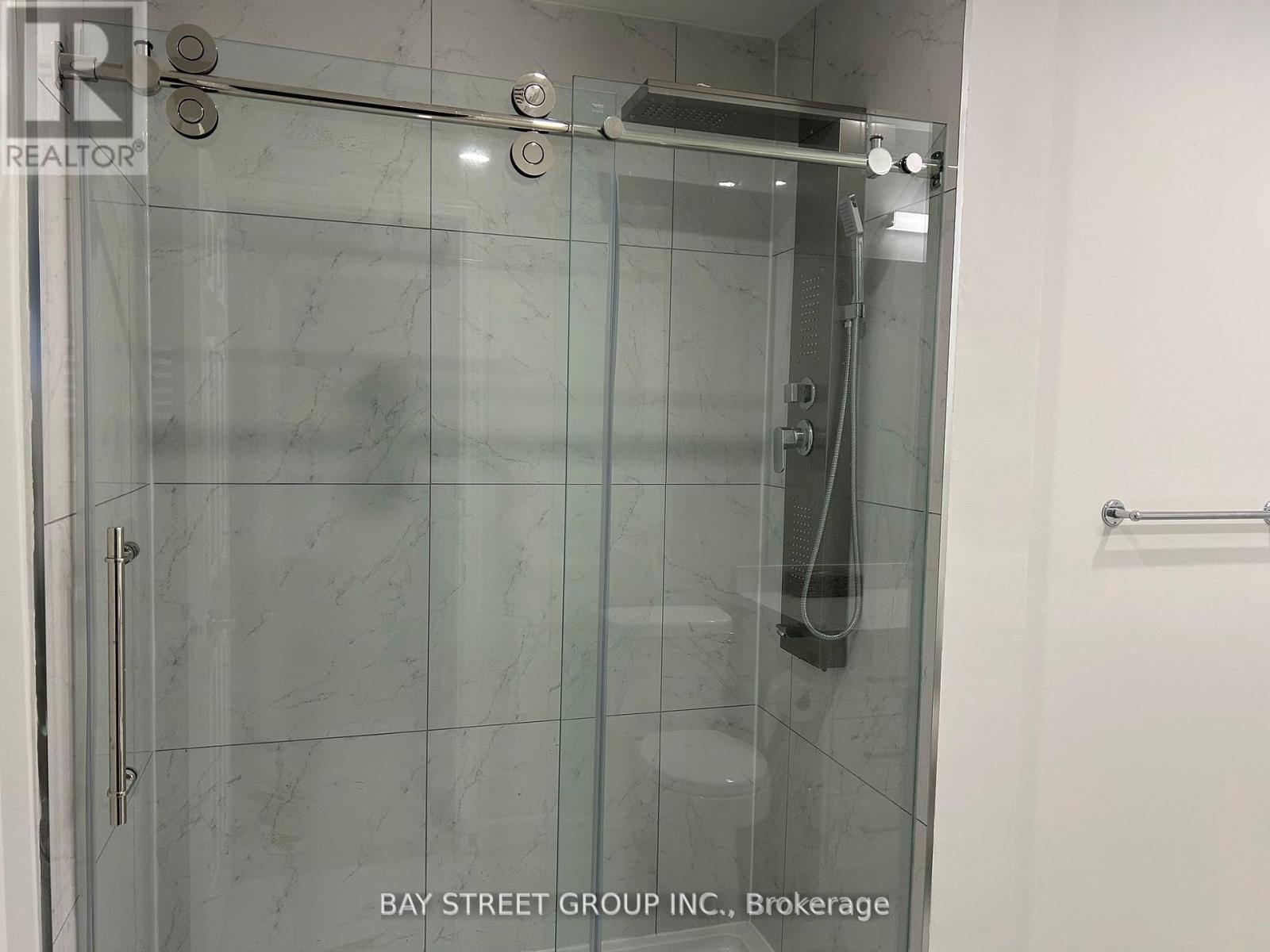4 Bedroom
2 Bathroom
Raised Bungalow
Fireplace
Central Air Conditioning, Ventilation System
Forced Air
$849,900
Fully Renovated House In Great Location of Barrie Bright & Spacious,Move in Ready,Close to Georgian College.Parks,Hospital ,Shopping&Quick Access to Highway 400. **** EXTRAS **** Quick Closing avail! includes existing New Fridge,New Stove,New Dishwasher,Washer& Dryer,Light fixtures and window covering,Garage door opener w/Remotes,Existing Garden shed,Central vac w/ attach's (id:33133)
Property Details
|
MLS® Number
|
S9032473 |
|
Property Type
|
Single Family |
|
Community Name
|
Georgian Drive |
|
Amenities Near By
|
Public Transit, Schools |
|
Community Features
|
School Bus |
|
Parking Space Total
|
4 |
Building
|
Bathroom Total
|
2 |
|
Bedrooms Above Ground
|
3 |
|
Bedrooms Below Ground
|
1 |
|
Bedrooms Total
|
4 |
|
Appliances
|
Water Heater |
|
Architectural Style
|
Raised Bungalow |
|
Basement Development
|
Finished |
|
Basement Type
|
N/a (finished) |
|
Construction Style Attachment
|
Detached |
|
Cooling Type
|
Central Air Conditioning, Ventilation System |
|
Exterior Finish
|
Brick |
|
Fireplace Present
|
Yes |
|
Flooring Type
|
Hardwood |
|
Foundation Type
|
Concrete |
|
Heating Fuel
|
Natural Gas |
|
Heating Type
|
Forced Air |
|
Stories Total
|
1 |
|
Type
|
House |
|
Utility Water
|
Municipal Water |
Parking
Land
|
Acreage
|
No |
|
Land Amenities
|
Public Transit, Schools |
|
Sewer
|
Sanitary Sewer |
|
Size Depth
|
109 Ft |
|
Size Frontage
|
49 Ft |
|
Size Irregular
|
49.21 X 109.71 Ft |
|
Size Total Text
|
49.21 X 109.71 Ft |
|
Zoning Description
|
Residential |
Rooms
| Level |
Type |
Length |
Width |
Dimensions |
|
Lower Level |
Bedroom 4 |
4.08 m |
3.65 m |
4.08 m x 3.65 m |
|
Lower Level |
Family Room |
7.17 m |
3.64 m |
7.17 m x 3.64 m |
|
Lower Level |
Games Room |
5.92 m |
3.52 m |
5.92 m x 3.52 m |
|
Lower Level |
Bathroom |
|
|
Measurements not available |
|
Lower Level |
Library |
|
|
Measurements not available |
|
Main Level |
Kitchen |
4.55 m |
2.71 m |
4.55 m x 2.71 m |
|
Main Level |
Living Room |
7.12 m |
4.55 m |
7.12 m x 4.55 m |
|
Main Level |
Primary Bedroom |
4.54 m |
3.34 m |
4.54 m x 3.34 m |
|
Main Level |
Bedroom 2 |
3.22 m |
2.72 m |
3.22 m x 2.72 m |
|
Main Level |
Bedroom 3 |
2.83 m |
2.72 m |
2.83 m x 2.72 m |
Utilities
|
Cable
|
Available |
|
Sewer
|
Available |
https://www.realtor.ca/real-estate/27155098/265-johnson-street-barrie-georgian-drive






















