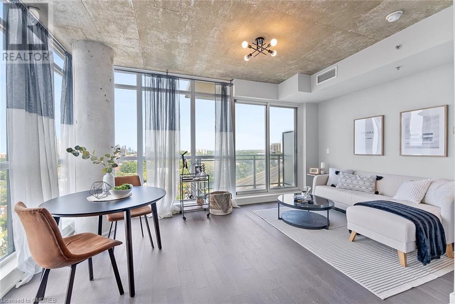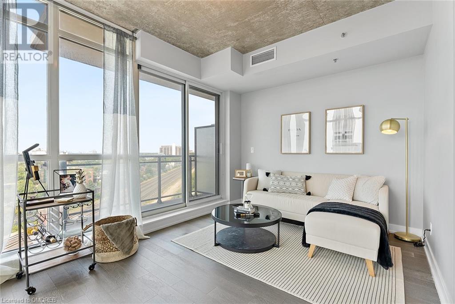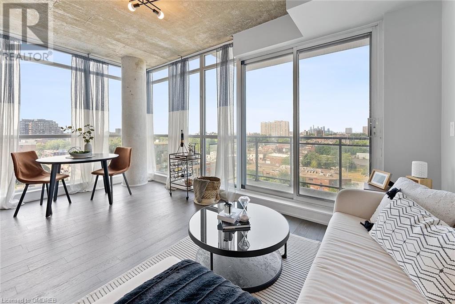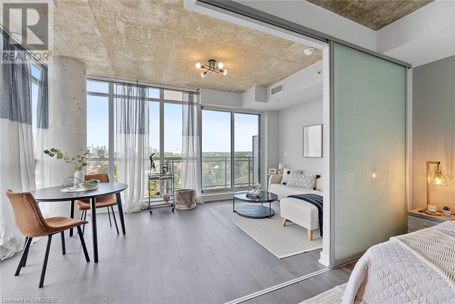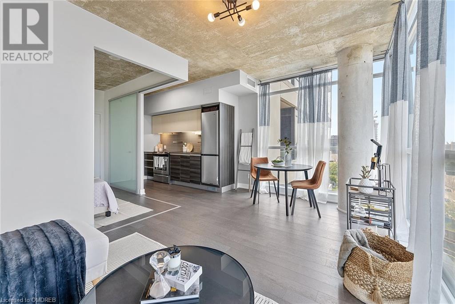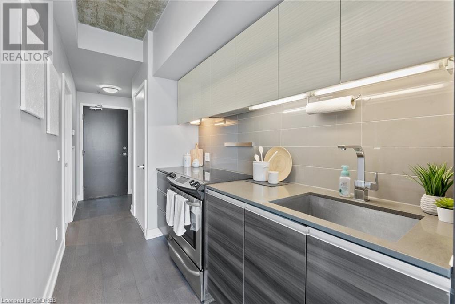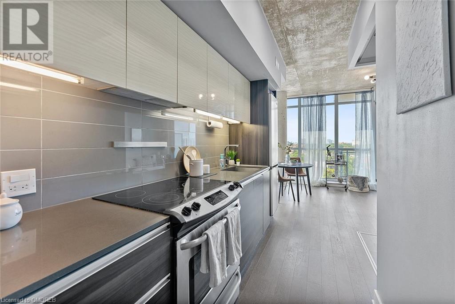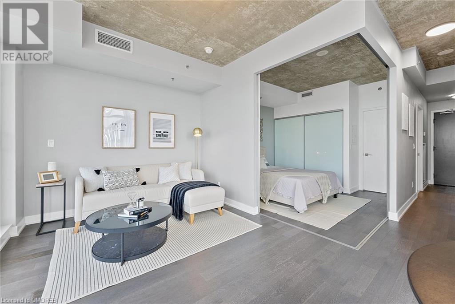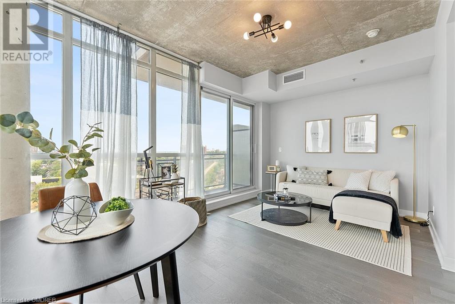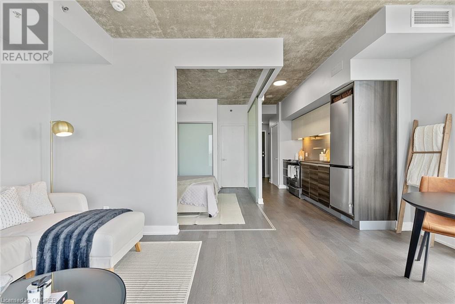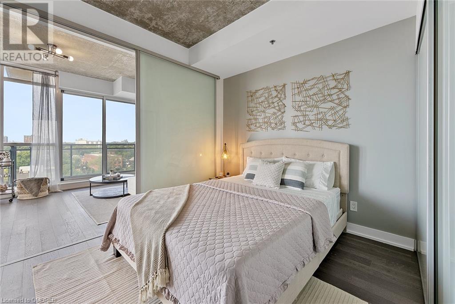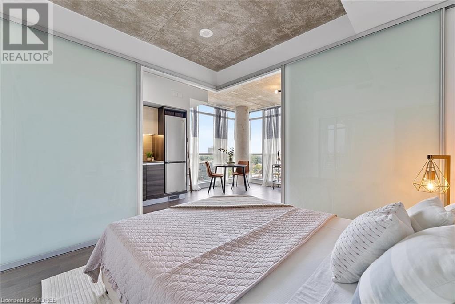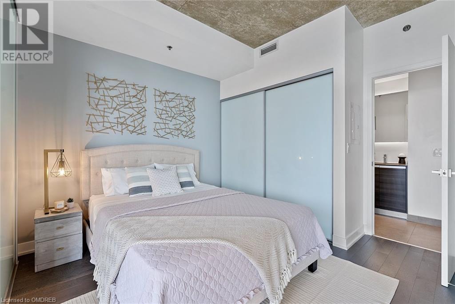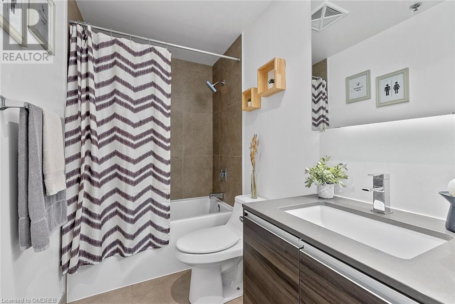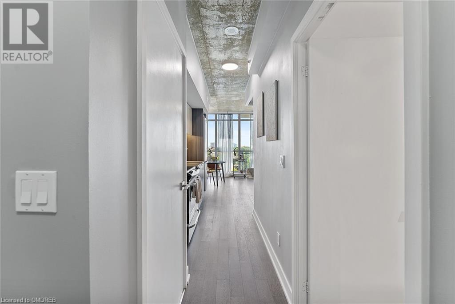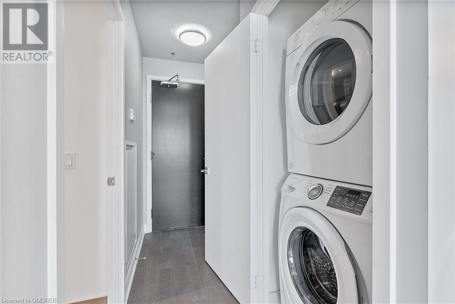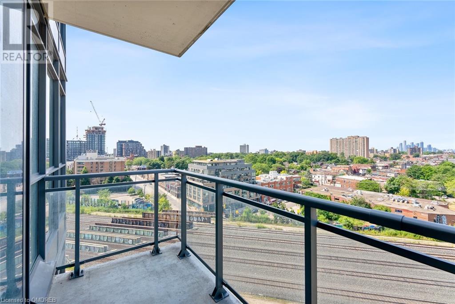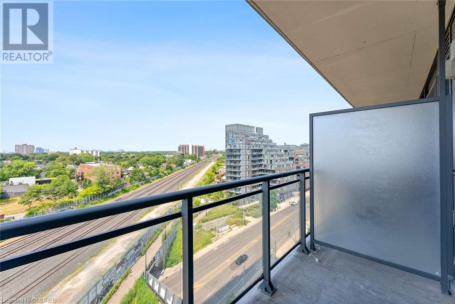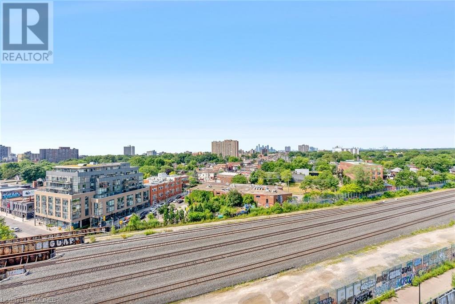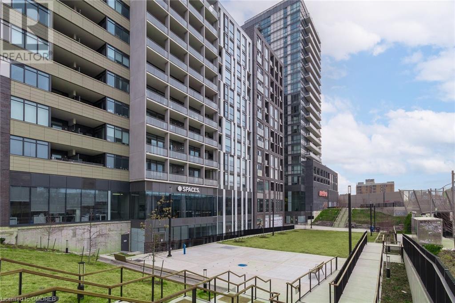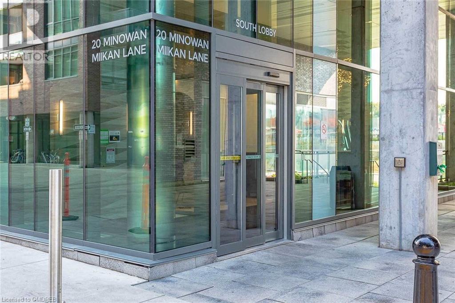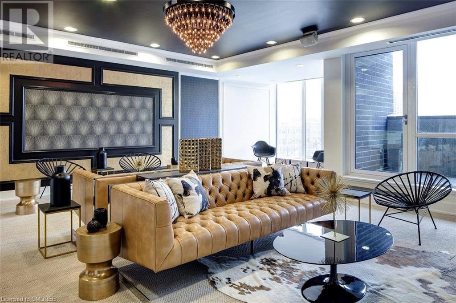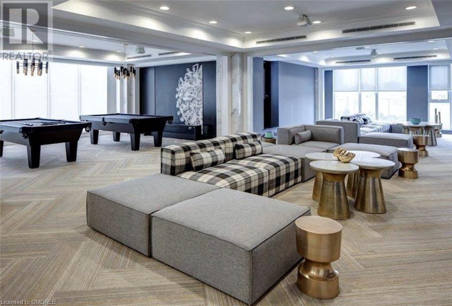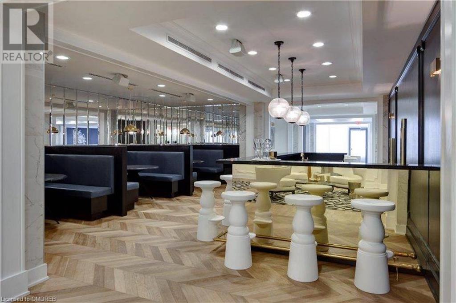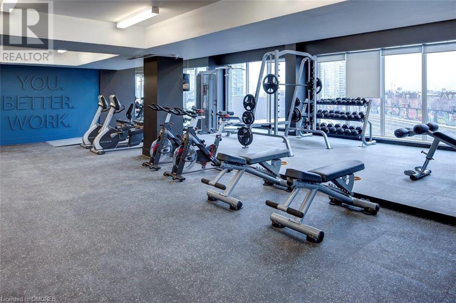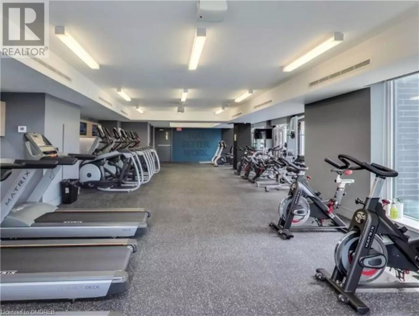20 Minowan Miikan Lane Unit# 1009 Toronto, Ontario M6J 0E5
1 Bedroom
1 Bathroom
510 sqft
Central Air Conditioning
Forced Air, Heat Pump
$519,900Maintenance,
$367.38 Monthly
Maintenance,
$367.38 MonthlyWelcome to the Carnaby! Bright, unobstructed 1Br Condo in the heart of Queen West. This highly functional layout boasts high-end finishes (hardwood throughout, Caesarstone counters), 9ft concrete ceilings (floor to ceiling windows) and a near flawless walk score of 97. With TTC at your doorstep, Gladstone Hotel, The Drake, endless shops, restaurants, bars and cafes nearby and direct access to Metro, Starbucks, Spaces coworking office and much more! Perfect investment unit or move in and enjoy all this trendy hotspot has to offer! (id:33133)
Property Details
| MLS® Number | 40626592 |
| Property Type | Single Family |
| Amenities Near By | Park, Public Transit |
| Features | Balcony |
Building
| Bathroom Total | 1 |
| Bedrooms Above Ground | 1 |
| Bedrooms Total | 1 |
| Amenities | Exercise Centre, Guest Suite, Party Room |
| Appliances | Dishwasher, Freezer, Refrigerator, Stove, Washer, Hood Fan, Window Coverings |
| Basement Type | None |
| Constructed Date | 2016 |
| Construction Style Attachment | Attached |
| Cooling Type | Central Air Conditioning |
| Exterior Finish | Brick, Concrete |
| Heating Type | Forced Air, Heat Pump |
| Stories Total | 1 |
| Size Interior | 510 Sqft |
| Type | Apartment |
| Utility Water | Municipal Water |
Parking
| Underground | |
| Covered | |
| Visitor Parking |
Land
| Acreage | No |
| Land Amenities | Park, Public Transit |
| Sewer | Municipal Sewage System |
| Zoning Description | Residential |
Rooms
| Level | Type | Length | Width | Dimensions |
|---|---|---|---|---|
| Main Level | Living Room/dining Room | 10'0'' x 16'1'' | ||
| Main Level | 4pc Bathroom | Measurements not available | ||
| Main Level | Kitchen | 9'5'' x 3'5'' | ||
| Main Level | Primary Bedroom | 10'4'' x 9'0'' |
https://www.realtor.ca/real-estate/27231711/20-minowan-miikan-lane-unit-1009-toronto



