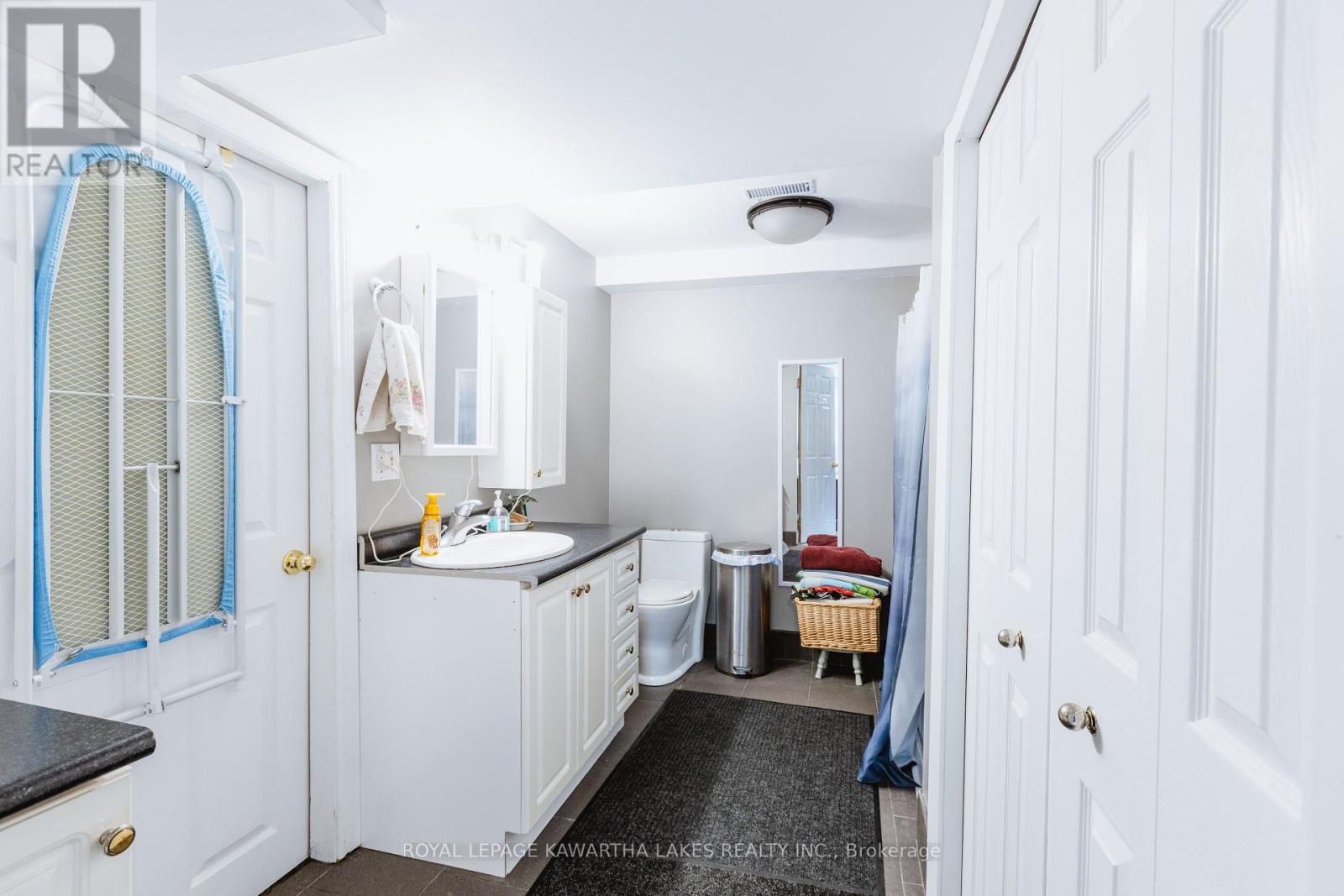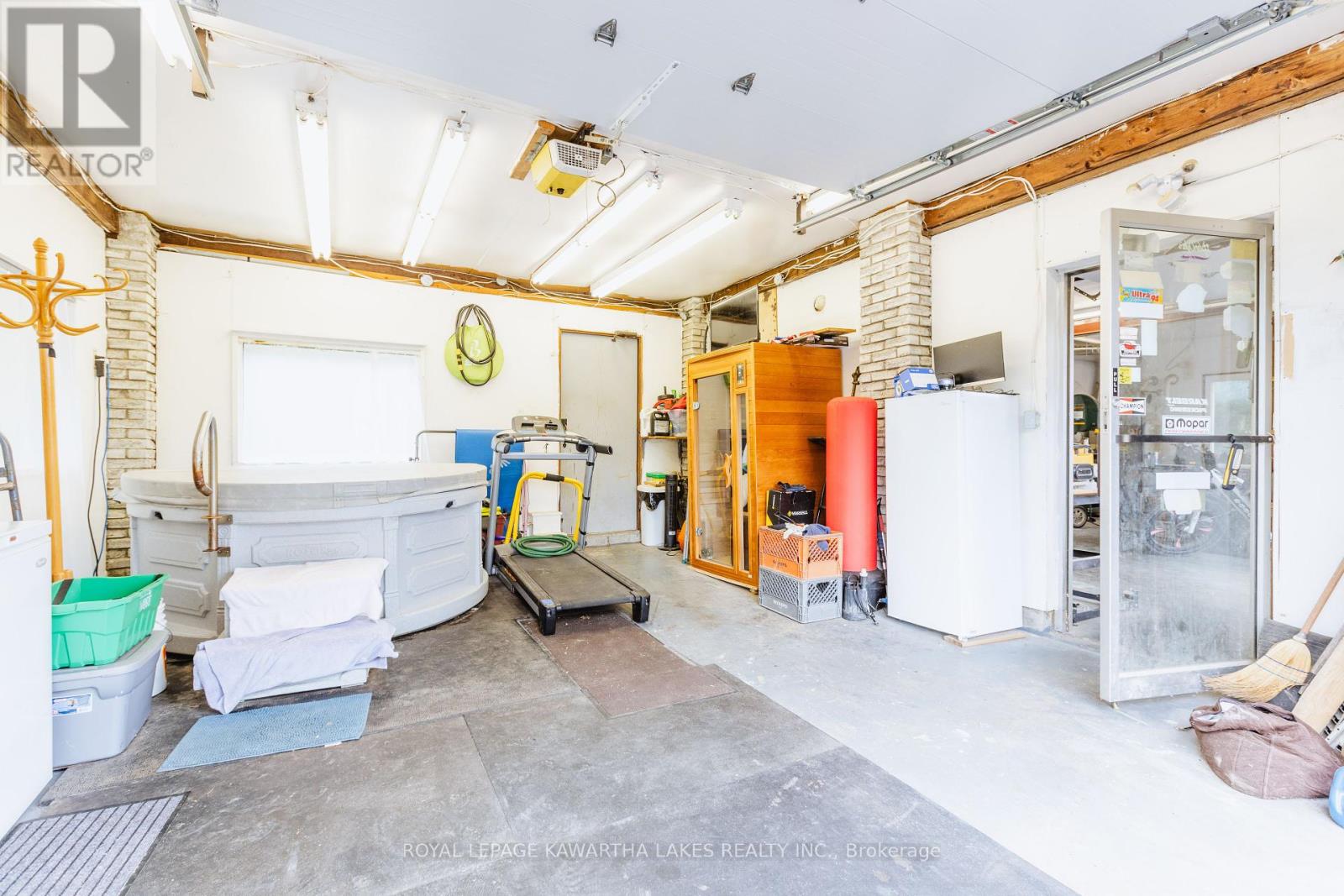4 Bedroom
2 Bathroom
Raised Bungalow
Fireplace
Central Air Conditioning
Forced Air
$849,900
Charming 1600 sqft raised bungalow with a finished basement featuring a separate entrance and in-law suite, all set on a park-esque half acre lot! Decks off both sides of the house to enjoy the private tranquil yard. Heated garage with its own separate furnace and insulated 10 x 8 doors. A spacious kitchen, dining room, 3 bedrooms, and a 4pc bath on the main level, with a massive living room over the garage. Downstairs is a 2nd kitchen, office, bedroom, 4pc bath, and living room with a wood stove. 200 amp service. Entire septic system replaced in 2023, siding 2019, AC 2024, propane furnace 2022, most shingles are from 2014 but over the addition done in 2023, garage doors 2023, some windows replaced in 2016. (id:33133)
Property Details
|
MLS® Number
|
N9259951 |
|
Property Type
|
Single Family |
|
Community Name
|
Baldwin |
|
Features
|
In-law Suite |
|
Parking Space Total
|
6 |
Building
|
Bathroom Total
|
2 |
|
Bedrooms Above Ground
|
3 |
|
Bedrooms Below Ground
|
1 |
|
Bedrooms Total
|
4 |
|
Appliances
|
Play Structure |
|
Architectural Style
|
Raised Bungalow |
|
Basement Development
|
Finished |
|
Basement Type
|
Full (finished) |
|
Construction Style Attachment
|
Detached |
|
Cooling Type
|
Central Air Conditioning |
|
Exterior Finish
|
Brick, Vinyl Siding |
|
Fireplace Present
|
Yes |
|
Fireplace Total
|
1 |
|
Fireplace Type
|
Woodstove |
|
Foundation Type
|
Unknown |
|
Heating Fuel
|
Propane |
|
Heating Type
|
Forced Air |
|
Stories Total
|
1 |
|
Type
|
House |
Parking
Land
|
Acreage
|
No |
|
Sewer
|
Septic System |
|
Size Depth
|
104 Ft |
|
Size Frontage
|
213 Ft |
|
Size Irregular
|
213 X 104 Ft |
|
Size Total Text
|
213 X 104 Ft|1/2 - 1.99 Acres |
Rooms
| Level |
Type |
Length |
Width |
Dimensions |
|
Second Level |
Family Room |
4.6 m |
6.88 m |
4.6 m x 6.88 m |
|
Basement |
Bathroom |
3.1 m |
1.65 m |
3.1 m x 1.65 m |
|
Basement |
Kitchen |
4 m |
2.28 m |
4 m x 2.28 m |
|
Basement |
Recreational, Games Room |
4.2 m |
6.6 m |
4.2 m x 6.6 m |
|
Basement |
Bedroom 4 |
3.6 m |
3 m |
3.6 m x 3 m |
|
Main Level |
Dining Room |
4.5 m |
3.3 m |
4.5 m x 3.3 m |
|
Main Level |
Kitchen |
3.3 m |
5.47 m |
3.3 m x 5.47 m |
|
Main Level |
Bathroom |
2.3 m |
2.8 m |
2.3 m x 2.8 m |
|
Main Level |
Bedroom |
3.3 m |
2.67 m |
3.3 m x 2.67 m |
|
Main Level |
Bedroom 2 |
2.3 m |
4 m |
2.3 m x 4 m |
|
Main Level |
Bedroom 3 |
3.4 m |
3.3 m |
3.4 m x 3.3 m |
https://www.realtor.ca/real-estate/27305825/17-minonen-road-georgina-baldwin










































