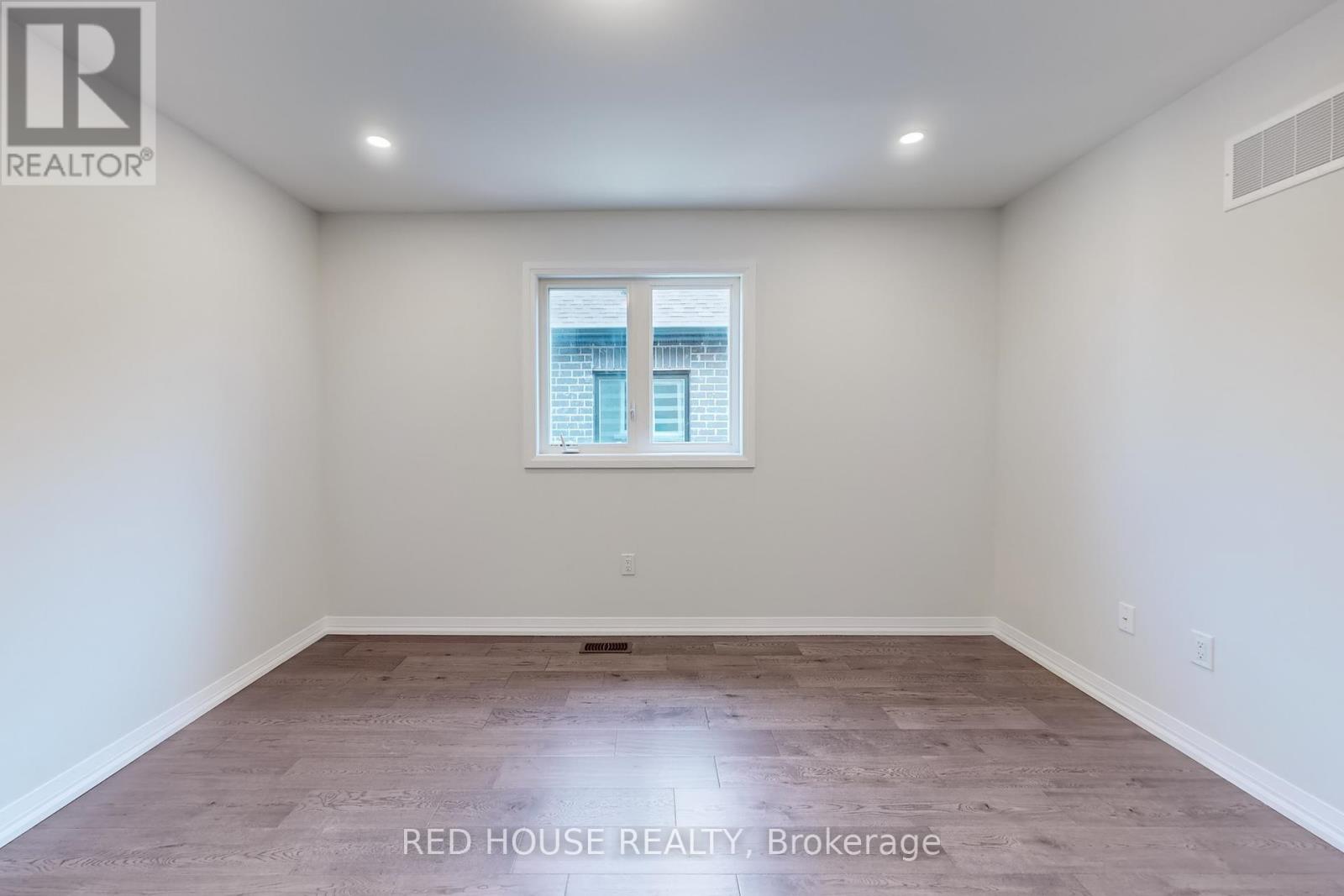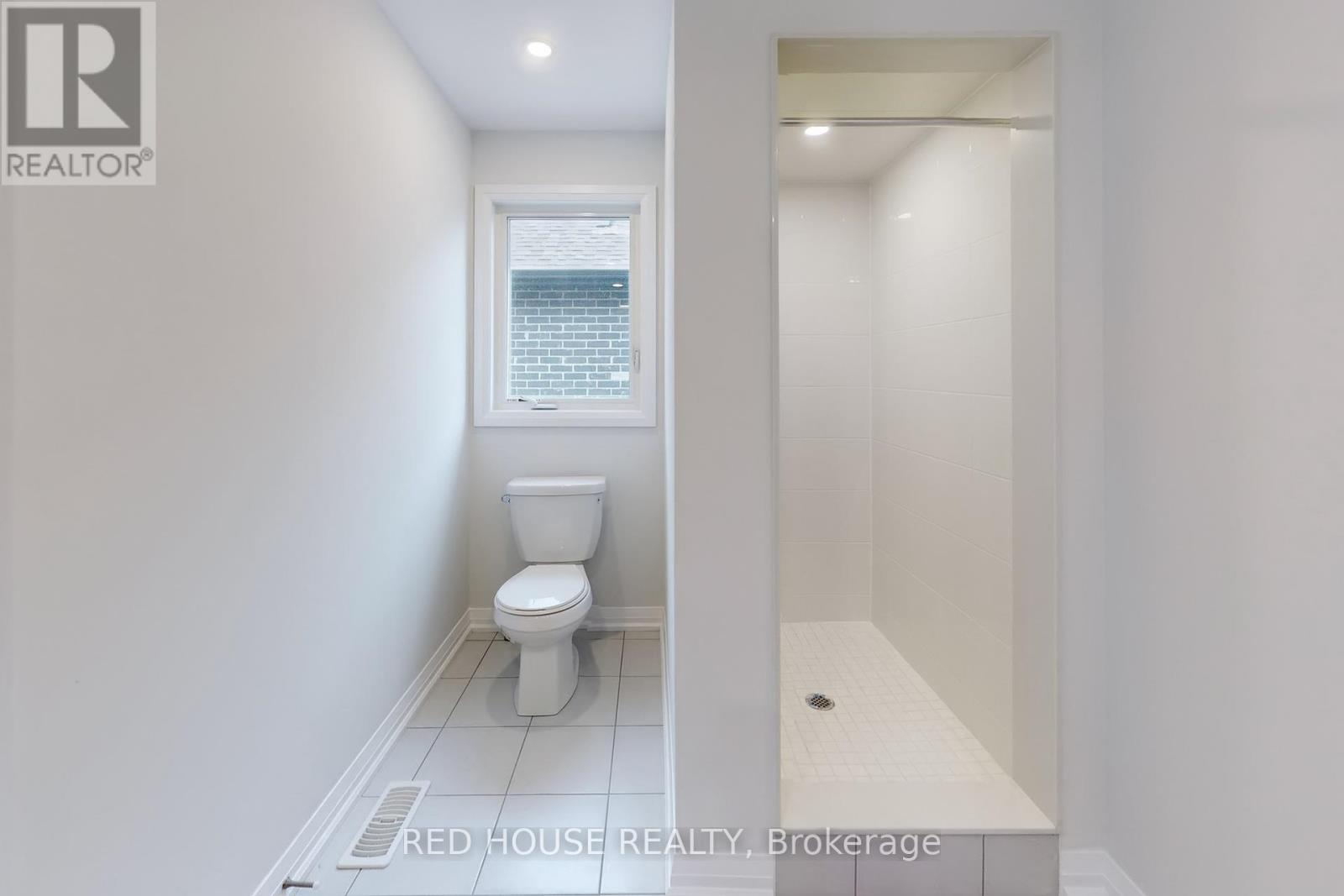4 Bedroom
5 Bathroom
Fireplace
Central Air Conditioning
Forced Air
$1,198,000
Elegance at its finest!! Welcome to 1458 Stovell Crescent In Innisfil, Ontario.This stunning Detached house is completely customized with over 120k in upgrades. This stunning 3615 square feet home offers a custom kitchen with ample storage, luxurious quartz countertops, brand new stainless steel appliances and elegant design features. The Family room features a beautiful built in fireplace, hardwood flooring and tons of natural light. Main floor and second floor is upgraded with pot lights & hardwood flooring. Master bedroom features a 5 piece ensuite and gorgeous custom walk in closet. Let's not forget the additional 748 square feet walk out basement that leads directly to your backyard.Great for entertaining or potential in-law suite. Less than 10 min drive to shopping centers & Malls. 15 min drive to Hwy 400. Close to Schools, beaches, parks, and many hiking trails. **** EXTRAS **** Carson's Creek Developments, built by Lormel Homes. (id:33133)
Property Details
|
MLS® Number
|
N9255824 |
|
Property Type
|
Single Family |
|
Community Name
|
Lefroy |
|
Parking Space Total
|
6 |
Building
|
Bathroom Total
|
5 |
|
Bedrooms Above Ground
|
4 |
|
Bedrooms Total
|
4 |
|
Appliances
|
Water Heater, Oven - Built-in, Cooktop, Dishwasher, Microwave, Oven, Range, Refrigerator |
|
Basement Development
|
Finished |
|
Basement Features
|
Walk Out |
|
Basement Type
|
N/a (finished) |
|
Construction Style Attachment
|
Detached |
|
Cooling Type
|
Central Air Conditioning |
|
Exterior Finish
|
Brick, Stone |
|
Fireplace Present
|
Yes |
|
Flooring Type
|
Tile |
|
Foundation Type
|
Unknown |
|
Half Bath Total
|
1 |
|
Heating Fuel
|
Natural Gas |
|
Heating Type
|
Forced Air |
|
Stories Total
|
2 |
|
Type
|
House |
|
Utility Water
|
Municipal Water |
Parking
Land
|
Acreage
|
No |
|
Sewer
|
Sanitary Sewer |
|
Size Depth
|
30 M |
|
Size Frontage
|
11 M |
|
Size Irregular
|
11.6 X 30 M |
|
Size Total Text
|
11.6 X 30 M |
Rooms
| Level |
Type |
Length |
Width |
Dimensions |
|
Second Level |
Primary Bedroom |
5.18 m |
3.77 m |
5.18 m x 3.77 m |
|
Second Level |
Bedroom 2 |
3.505 m |
3.962 m |
3.505 m x 3.962 m |
|
Second Level |
Bedroom 3 |
3.505 m |
3.962 m |
3.505 m x 3.962 m |
|
Second Level |
Bedroom 4 |
4.013 m |
3.962 m |
4.013 m x 3.962 m |
|
Main Level |
Living Room |
5.74 m |
3.912 m |
5.74 m x 3.912 m |
|
Main Level |
Dining Room |
3.658 m |
4.115 m |
3.658 m x 4.115 m |
|
Main Level |
Kitchen |
4.064 m |
3.454 m |
4.064 m x 3.454 m |
|
Main Level |
Eating Area |
4.064 m |
3.048 m |
4.064 m x 3.048 m |
|
Main Level |
Family Room |
|
|
Measurements not available |
https://www.realtor.ca/real-estate/27294885/1458-stovell-crescent-innisfil-lefroy











































