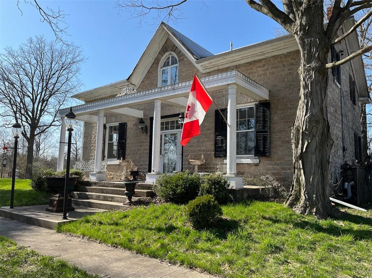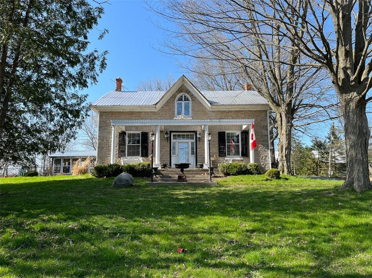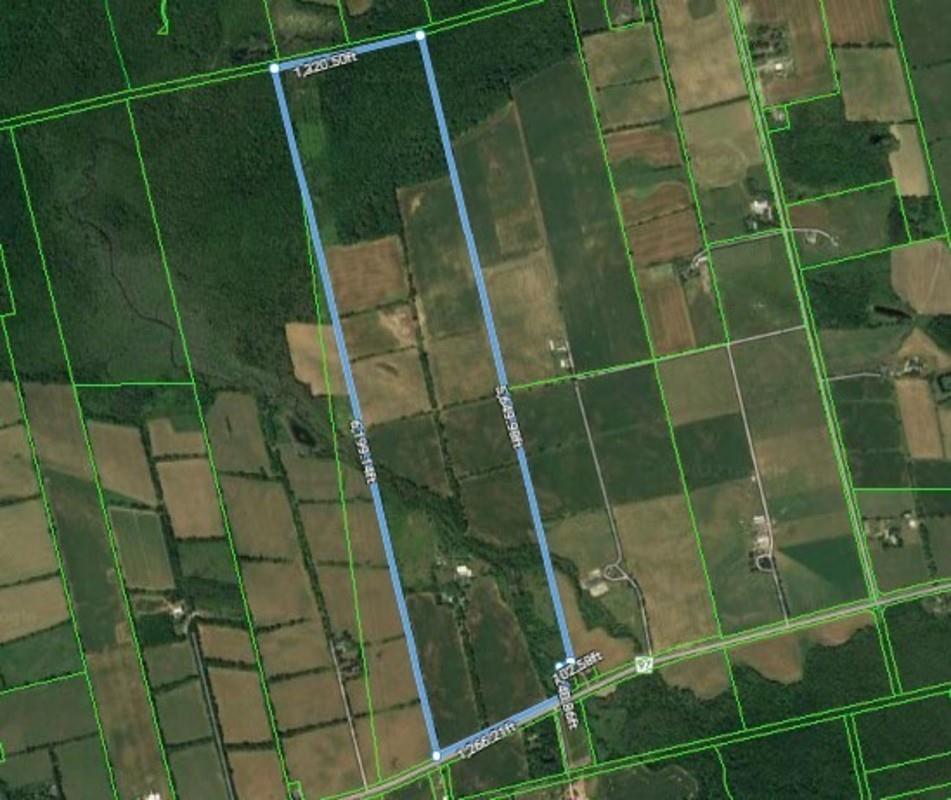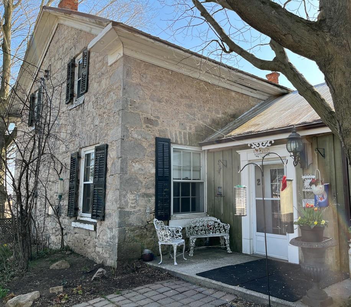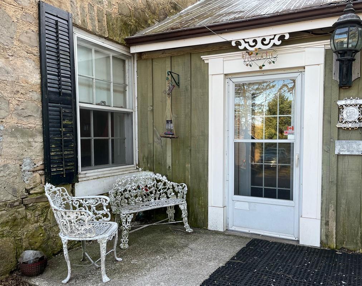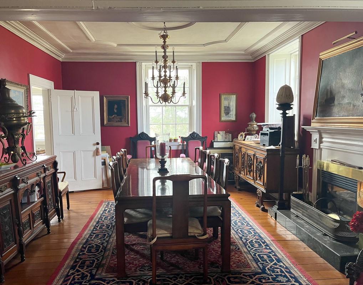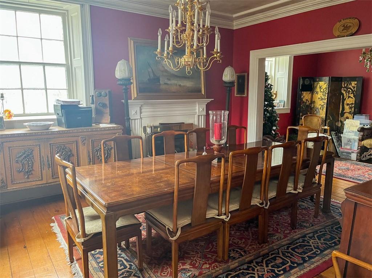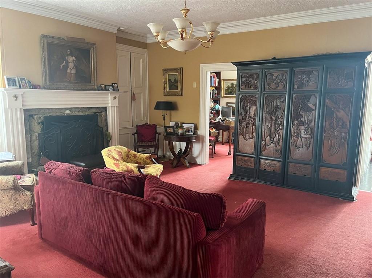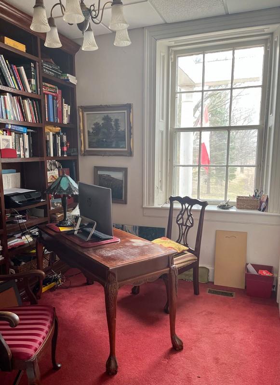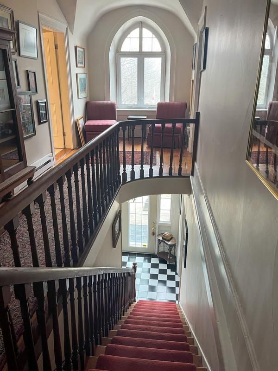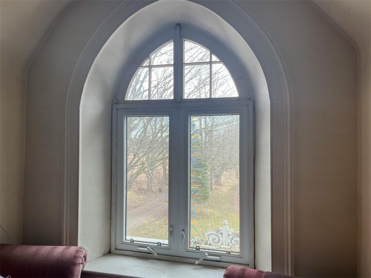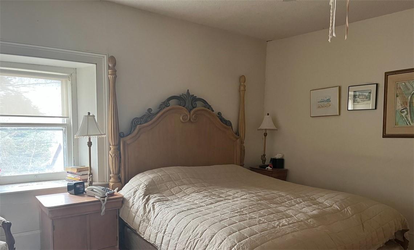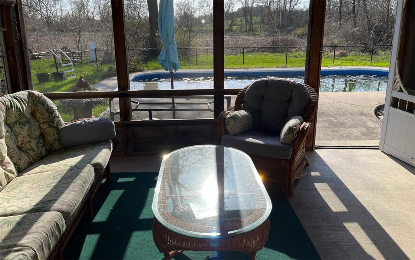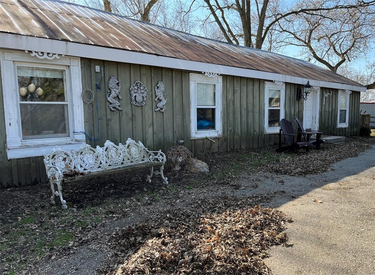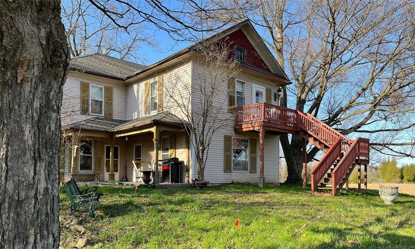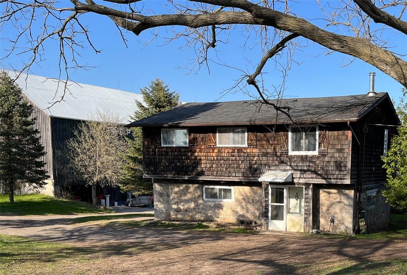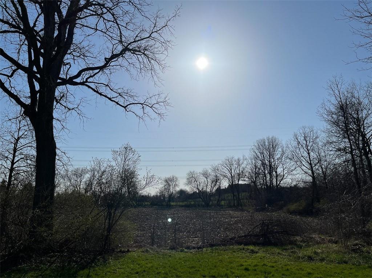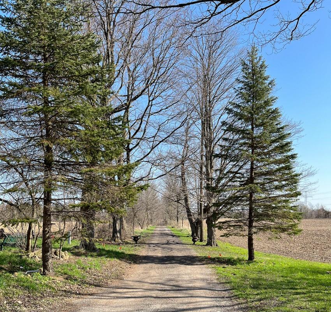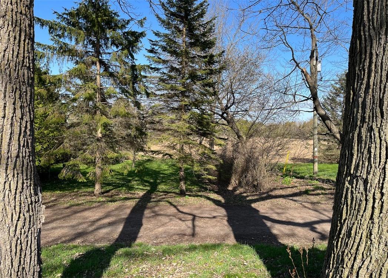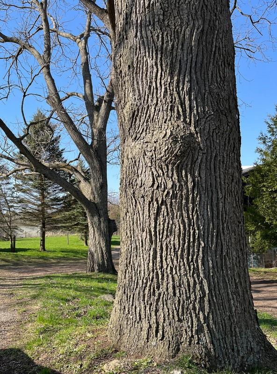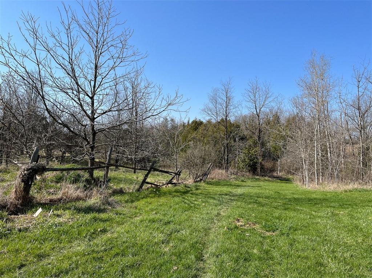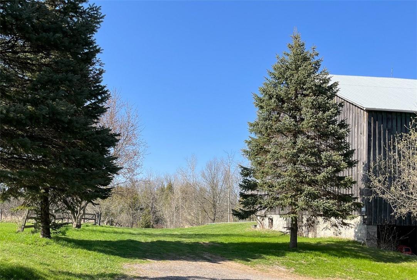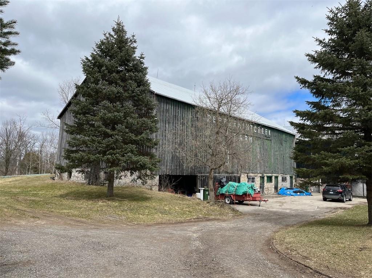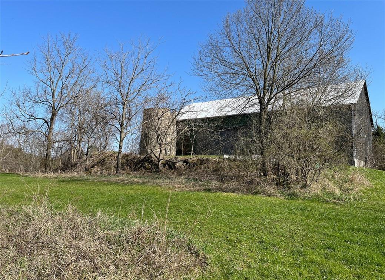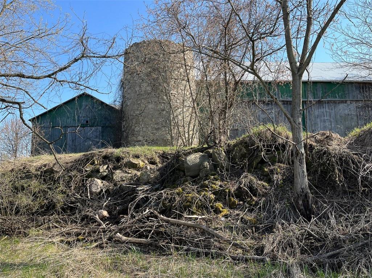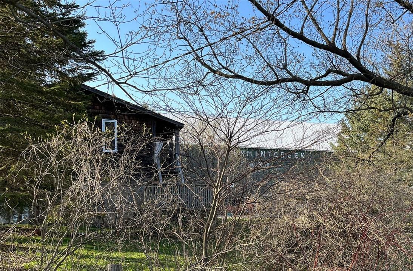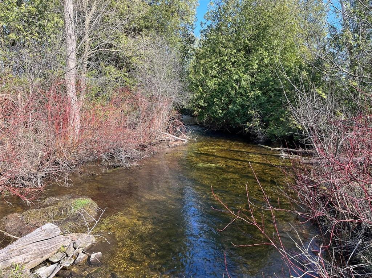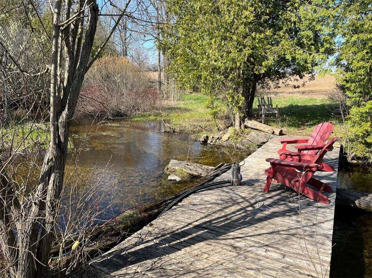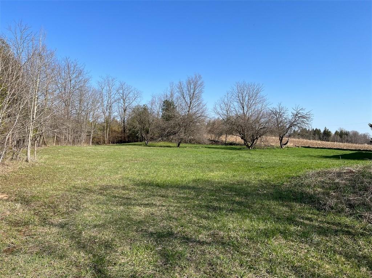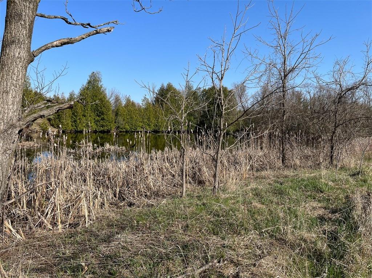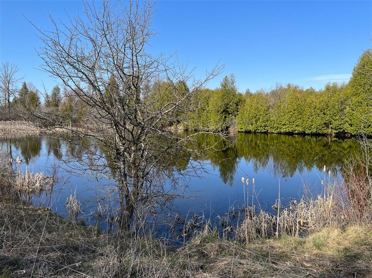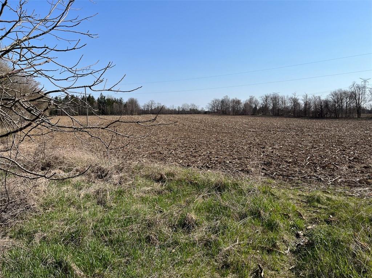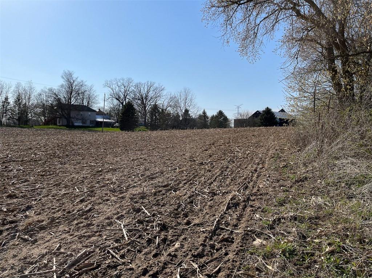3 Bedroom
3 Bathroom
7800 sqft
Other
Fireplace
Inground Pool
Baseboard Heaters, Forced Air
Acreage
$5,900,000
This Early Upper Canada family farmstead is older than Confederation and will stimulate your curiosity about the past. This very RARE property was originally granted in the late 18th century and is 183 acres with much to discover. Four Century Buildings include a stone house, a massive barn, a converted farmhouse and a second partial stone residence. Over 7800 square feet of residential living space and over 100 acres of workable and rentable land provide a significant income level for a resident or non-resident owner. Traversed by an ample creek and a large pond, the property features a maple bush, cedar stand, sweet voluminous well water, interesting hand-hewn exposed wood and stone building materials and so much more. As an income investment or a private multi-generational family estate, this is truly a unique opportunity for the right buyer. Is Peppermint Creek Farm your next homestead? Book an appointment for a private showing to know for sure -- don't wait to make your own history! (id:33133)
Property Details
|
MLS® Number
|
H4133503 |
|
Property Type
|
Single Family |
|
Community Features
|
Quiet Area |
|
Equipment Type
|
None |
|
Features
|
Rolling, Beach, Double Width Or More Driveway, Crushed Stone Driveway, Gently Rolling, Country Residential, In-law Suite |
|
Parking Space Total
|
40 |
|
Pool Type
|
Inground Pool |
|
Rental Equipment Type
|
None |
|
Structure
|
Shed |
Building
|
Bathroom Total
|
3 |
|
Bedrooms Above Ground
|
3 |
|
Bedrooms Total
|
3 |
|
Architectural Style
|
Other |
|
Basement Development
|
Unfinished |
|
Basement Type
|
Full (unfinished) |
|
Construction Material
|
Concrete Block, Concrete Walls |
|
Construction Style Split Level
|
Other |
|
Exterior Finish
|
Concrete, Other, Stone, Vinyl Siding |
|
Fireplace Fuel
|
Propane,wood |
|
Fireplace Present
|
Yes |
|
Fireplace Type
|
Other - See Remarks,other - See Remarks |
|
Foundation Type
|
Stone |
|
Half Bath Total
|
2 |
|
Heating Fuel
|
Electric, Propane |
|
Heating Type
|
Baseboard Heaters, Forced Air |
|
Size Exterior
|
7800 Sqft |
|
Size Interior
|
7800 Sqft |
|
Type
|
House |
|
Utility Water
|
Drilled Well, Shared Well, Well |
Parking
Land
|
Access Type
|
River Access |
|
Acreage
|
Yes |
|
Sewer
|
Septic System |
|
Size Depth
|
5650 Ft |
|
Size Frontage
|
1263 Ft |
|
Size Irregular
|
1263.89 X 5650 |
|
Size Total Text
|
1263.89 X 5650|151 - 200 Acres |
|
Soil Type
|
Loam, Sand/gravel |
|
Surface Water
|
Creek Or Stream |
|
Zoning Description
|
Farm |
Rooms
| Level |
Type |
Length |
Width |
Dimensions |
|
Second Level |
Bedroom |
|
|
12' 6'' x 14' '' |
|
Second Level |
Bedroom |
|
|
11' 6'' x 14' '' |
|
Second Level |
4pc Ensuite Bath |
|
|
Measurements not available |
|
Second Level |
Primary Bedroom |
|
|
13' 7'' x 14' '' |
|
Second Level |
2pc Bathroom |
|
|
Measurements not available |
|
Basement |
Utility Room |
|
|
Measurements not available |
|
Ground Level |
Foyer |
|
|
9' 5'' x 7' 2'' |
|
Ground Level |
Dining Room |
|
|
16' 5'' x 14' '' |
|
Ground Level |
Dinette |
|
|
9' 5'' x 14' '' |
|
Ground Level |
Dining Room |
|
|
16' 5'' x 14' '' |
|
Ground Level |
2pc Bathroom |
|
|
Measurements not available |
|
Ground Level |
Den |
|
|
7' 8'' x 10' 1'' |
|
Ground Level |
Living Room |
|
|
16' 6'' x 17' '' |
|
Ground Level |
Laundry Room |
|
|
7' 9'' x 5' 4'' |
|
Ground Level |
Mud Room |
|
|
6' 1'' x 10' '' |
|
Ground Level |
Kitchen |
|
|
14' 5'' x 15' 9'' |
https://www.realtor.ca/real-estate/24346163/1457-97-regional-road-hamilton



