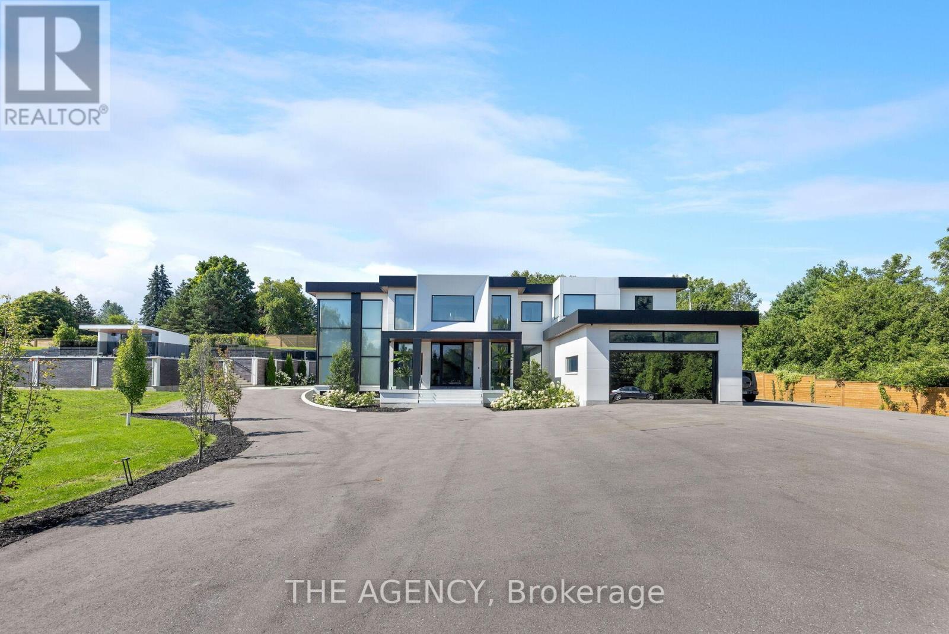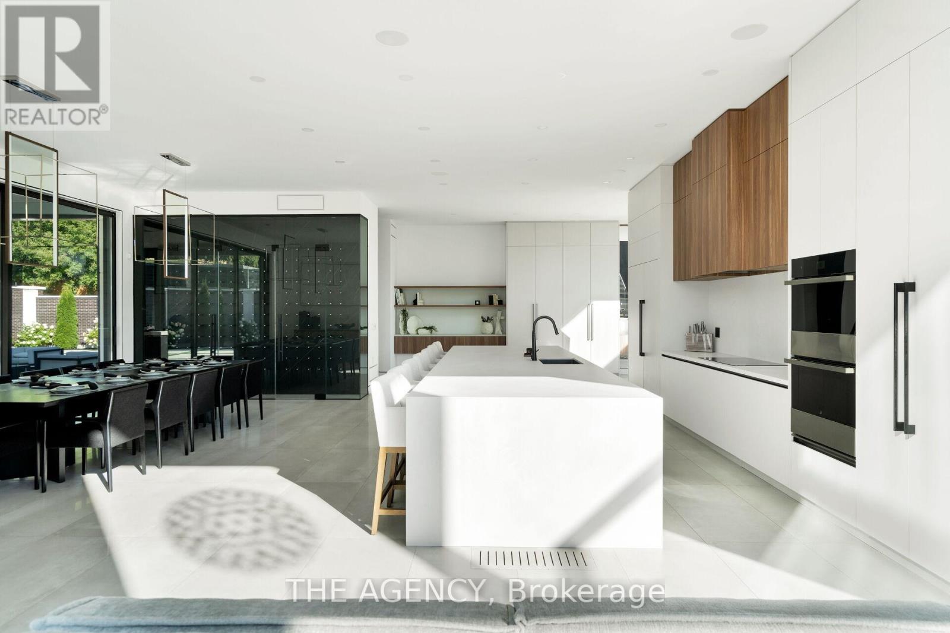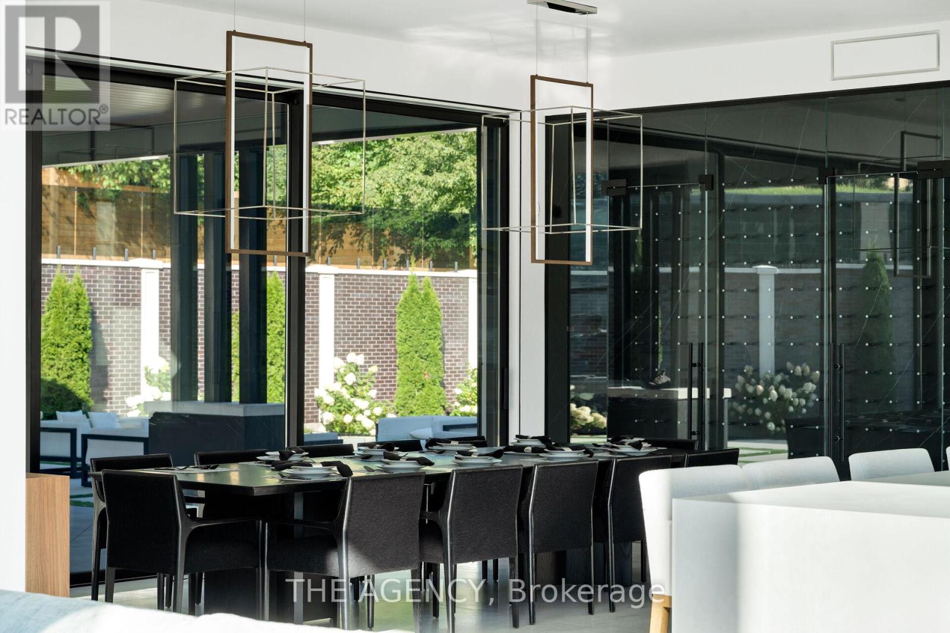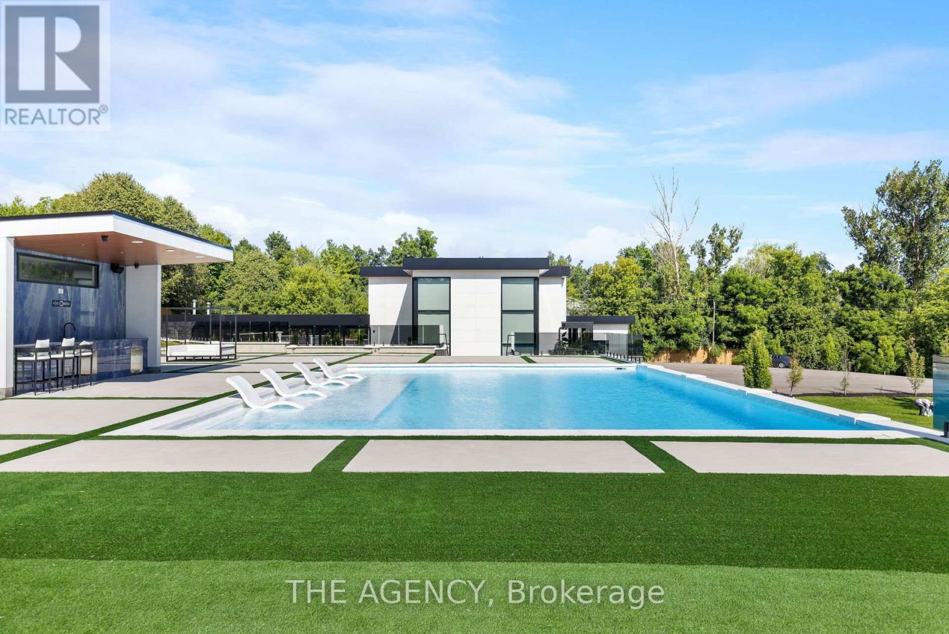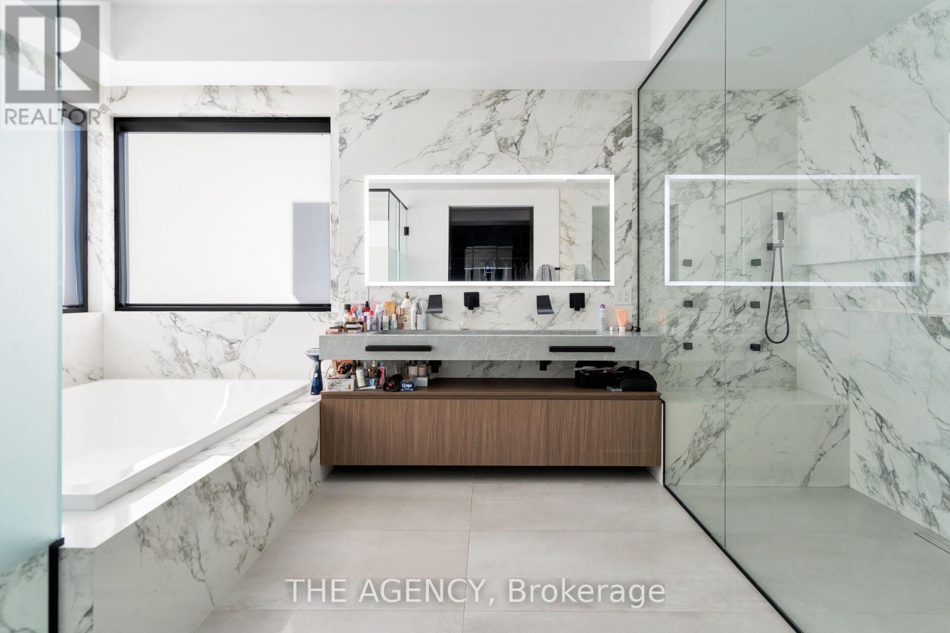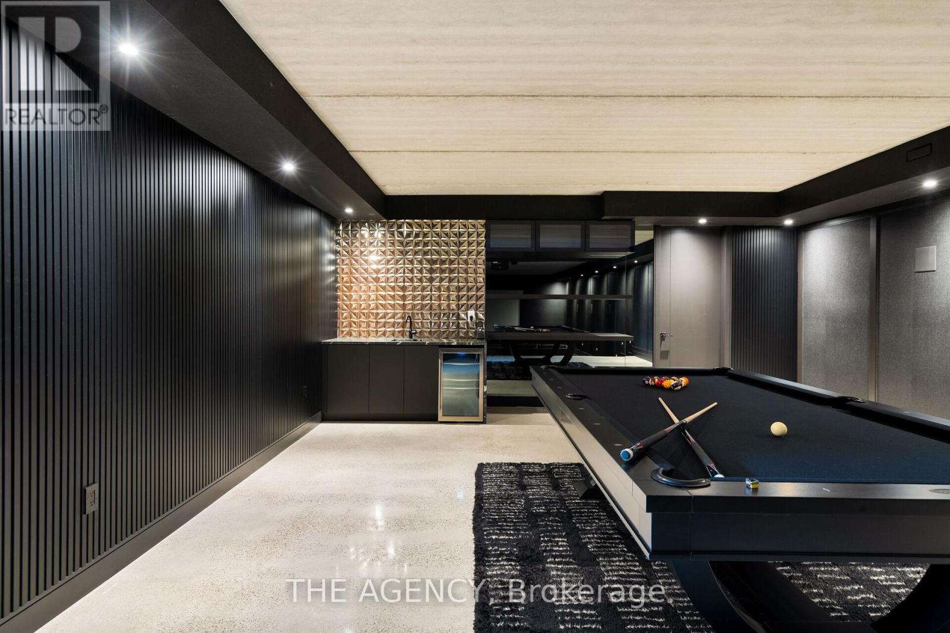4 Bedroom
6 Bathroom
Fireplace
Inground Pool
Central Air Conditioning
Forced Air
$5,995,000
Welcome to a masterpiece of modern design, where striking architecture blends seamlessly with luxurious living. Nestled on over 3 acres in the sunlit beauty of Caledon, this estate spans more than 10,000 square feet of meticulously crafted space.As you pass through the gated entrance, equipped with a cutting-edge security system and exterior cameras, youre immediately embraced by the promise of the luxury within. The open-concept layout is an entertainers dream, offering expansive living and dining areas awash in natural light. The custom-built kitchen, featuring high-end appliances and sleek cabinetry, is a haven for culinary enthusiasts.Each of the four spacious bedrooms comes with its own private ensuite, ensuring comfort and privacy. The primary suite, a serene retreat, boasts a spa-like ensuite and tranquil views that soothe the soul.Outdoor living here is an experience unto itself. The generous 28 x 45 covered space is perfect for alfresco dining, relaxing, or hosting gatherings. The centerpiece is the custom-built saltwater pool, measuring 45 x 33, complete with a chic cabana, ideal for both sun-soaked afternoons and starry evenings.Designed with convenience in mind, the home features an advanced automation system that simplifies daily life, while ample storage ensures everything has its place. Located near Bolton, the property offers easy access to golf courses, highways, shops, and restaurants, perfectly balancing the serenity of country living with urban convenience. (id:33133)
Property Details
|
MLS® Number
|
W9295710 |
|
Property Type
|
Single Family |
|
Community Name
|
Rural Caledon |
|
Parking Space Total
|
27 |
|
Pool Type
|
Inground Pool |
Building
|
Bathroom Total
|
6 |
|
Bedrooms Above Ground
|
4 |
|
Bedrooms Total
|
4 |
|
Basement Development
|
Finished |
|
Basement Type
|
N/a (finished) |
|
Construction Style Attachment
|
Detached |
|
Cooling Type
|
Central Air Conditioning |
|
Exterior Finish
|
Concrete, Aluminum Siding |
|
Fireplace Present
|
Yes |
|
Foundation Type
|
Unknown |
|
Half Bath Total
|
1 |
|
Heating Fuel
|
Propane |
|
Heating Type
|
Forced Air |
|
Stories Total
|
2 |
|
Type
|
House |
Parking
Land
|
Acreage
|
No |
|
Sewer
|
Septic System |
|
Size Depth
|
432 Ft |
|
Size Frontage
|
384 Ft |
|
Size Irregular
|
384.59 X 432.67 Ft ; 3.02 Acres |
|
Size Total Text
|
384.59 X 432.67 Ft ; 3.02 Acres |
Rooms
| Level |
Type |
Length |
Width |
Dimensions |
|
Second Level |
Bedroom |
3.73 m |
4.82 m |
3.73 m x 4.82 m |
|
Second Level |
Bedroom 2 |
3.81 m |
4.79 m |
3.81 m x 4.79 m |
|
Second Level |
Bedroom 3 |
3.82 m |
4.79 m |
3.82 m x 4.79 m |
|
Second Level |
Primary Bedroom |
5.25 m |
8.77 m |
5.25 m x 8.77 m |
|
Basement |
Exercise Room |
5.55 m |
7.15 m |
5.55 m x 7.15 m |
|
Basement |
Media |
7.11 m |
17.16 m |
7.11 m x 17.16 m |
|
Basement |
Office |
7.88 m |
8.32 m |
7.88 m x 8.32 m |
|
Main Level |
Living Room |
5.58 m |
7.4 m |
5.58 m x 7.4 m |
|
Main Level |
Dining Room |
7.76 m |
3.73 m |
7.76 m x 3.73 m |
|
Main Level |
Kitchen |
7.76 m |
4.95 m |
7.76 m x 4.95 m |
https://www.realtor.ca/real-estate/27355782/14248-caledon-king-townlin-caledon-rural-caledon







