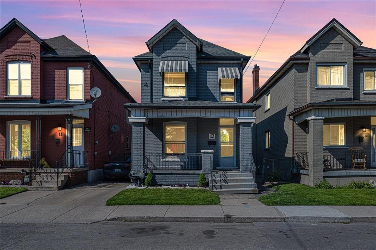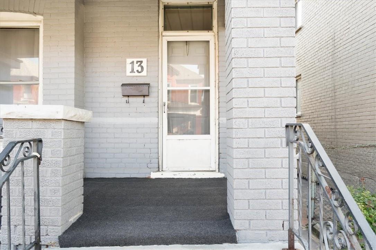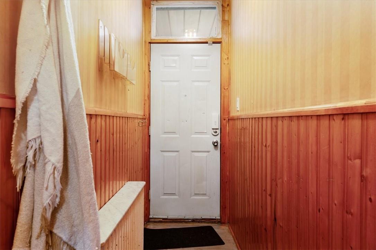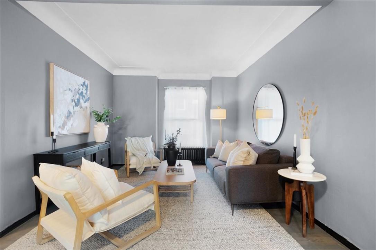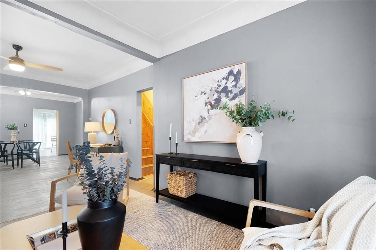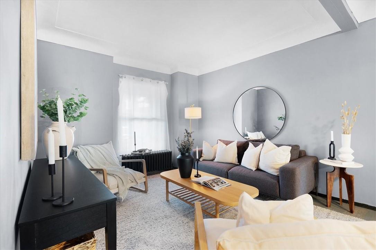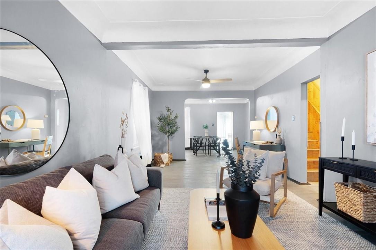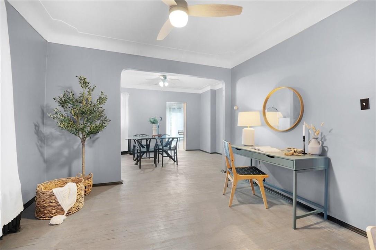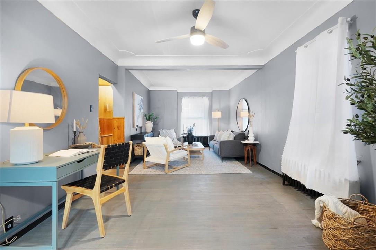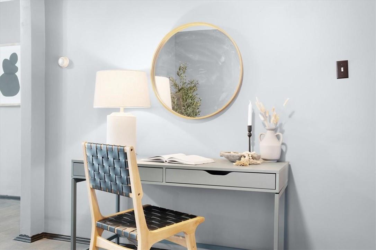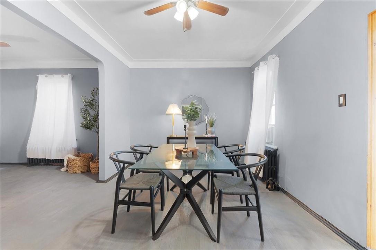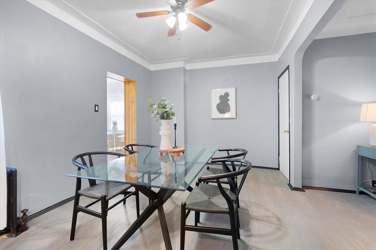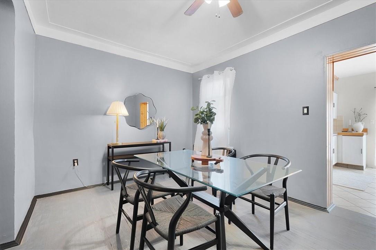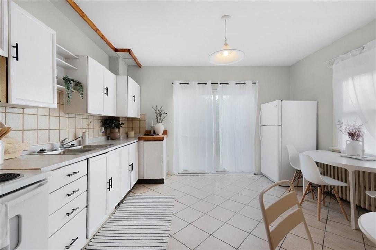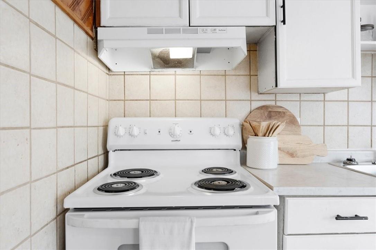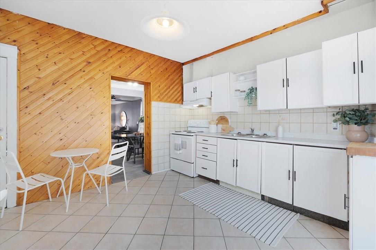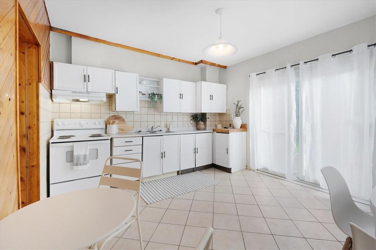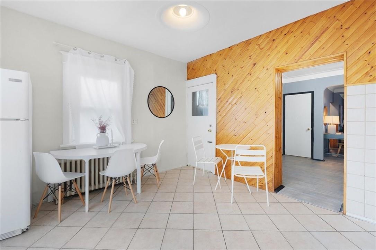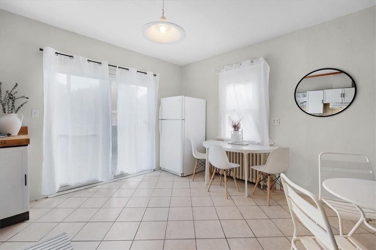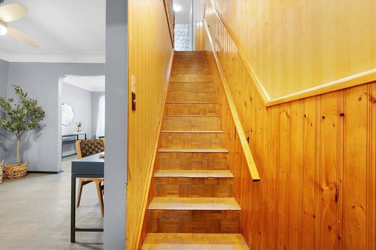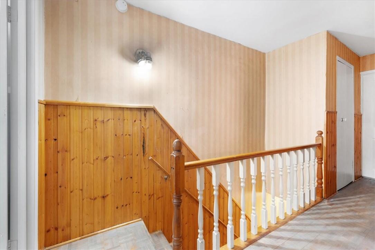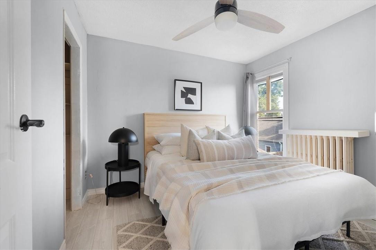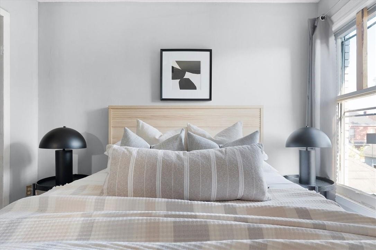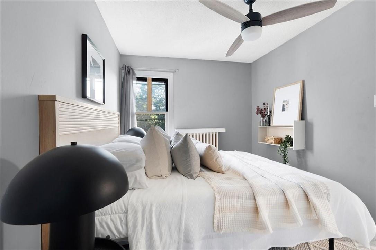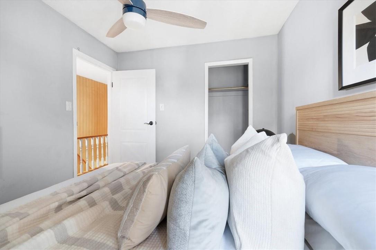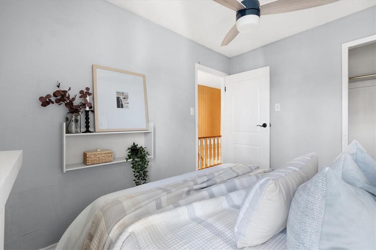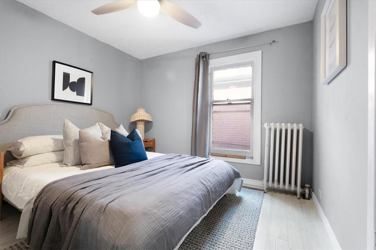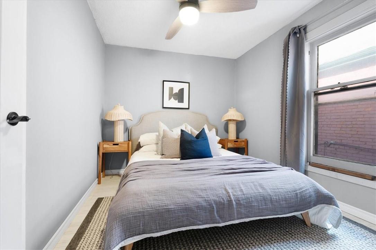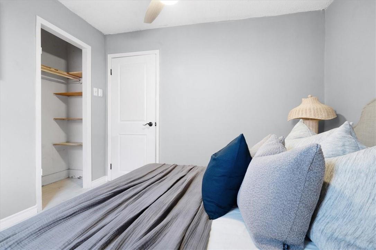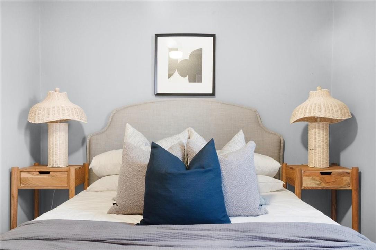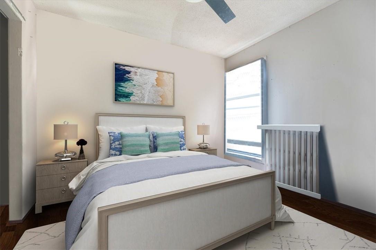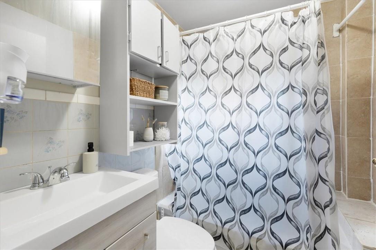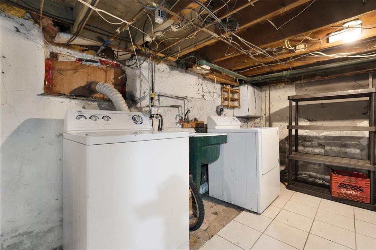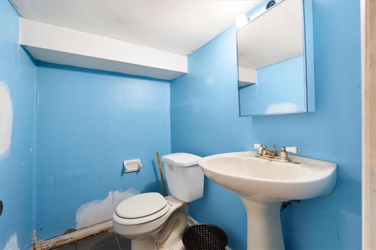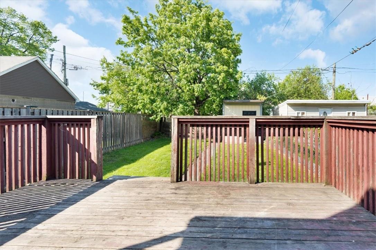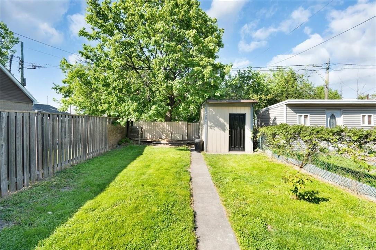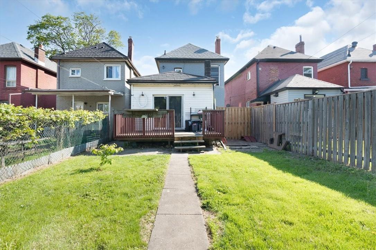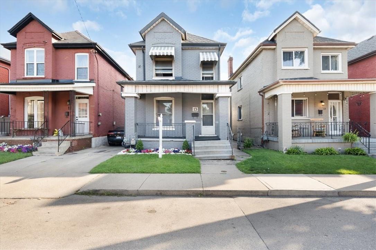3 Bedroom
2 Bathroom
987 sqft
2 Level
Hot Water Radiator Heat, Boiler
$497,000
Turnkey home perfect for first-time buyers or a growing family. This charming property is located within walking distance to parks, public transit, library, rec centers, shopping, and other essential amenities, making it an ideal location for a convenient and vibrant lifestyle. The home features a refreshed kitchen and bath, offering modern updates while maintaining its classic charm. The living/dining rooms and office space, showcase hardwood floors, adding warmth and character to the home. This classic Hamilton brick home boasts 1.5 baths and 3 spacious bedrooms, providing ample space for a growing family. The open concept main floor creates a welcoming and connected living space, perfect for family gatherings and entertaining guests. The large, bright eat-in kitchen is a standout feature, providing plenty of space for meal preparation and dining. It offers direct access to the fenced rear yard, ideal for outdoor activities, gardening, or simply enjoying a peaceful retreat. Situated in vibrant Barton Village, this home allows you to explore and enjoy a thriving community with a rich array of local attractions. From unique shops and cafes to community events and cultural spots, there is always something to discover in this bustling neighborhood. Don’t miss the opportunity to make this home your own and experience the best of Hamilton living. (id:33133)
Property Details
|
MLS® Number
|
H4201572 |
|
Property Type
|
Single Family |
|
Equipment Type
|
Water Heater |
|
Features
|
No Driveway |
|
Rental Equipment Type
|
Water Heater |
Building
|
Bathroom Total
|
2 |
|
Bedrooms Above Ground
|
3 |
|
Bedrooms Total
|
3 |
|
Architectural Style
|
2 Level |
|
Basement Development
|
Unfinished |
|
Basement Type
|
Full (unfinished) |
|
Construction Style Attachment
|
Detached |
|
Exterior Finish
|
Brick |
|
Foundation Type
|
Block |
|
Half Bath Total
|
1 |
|
Heating Fuel
|
Other |
|
Heating Type
|
Hot Water Radiator Heat, Boiler |
|
Stories Total
|
2 |
|
Size Exterior
|
987 Sqft |
|
Size Interior
|
987 Sqft |
|
Type
|
House |
|
Utility Water
|
Municipal Water |
Parking
Land
|
Acreage
|
No |
|
Sewer
|
Municipal Sewage System |
|
Size Depth
|
107 Ft |
|
Size Frontage
|
25 Ft |
|
Size Irregular
|
25 X 107.5 |
|
Size Total Text
|
25 X 107.5|under 1/2 Acre |
Rooms
| Level |
Type |
Length |
Width |
Dimensions |
|
Second Level |
4pc Bathroom |
|
|
5' 10'' x 6' 6'' |
|
Second Level |
Bedroom |
|
|
16' 5'' x 10' 1'' |
|
Second Level |
Primary Bedroom |
|
|
8' 7'' x 10' 4'' |
|
Second Level |
Bedroom |
|
|
8' 7'' x 9' 11'' |
|
Sub-basement |
Laundry Room |
|
|
Measurements not available |
|
Sub-basement |
Storage |
|
|
Measurements not available |
|
Sub-basement |
2pc Bathroom |
|
|
Measurements not available |
|
Sub-basement |
Utility Room |
|
|
Measurements not available |
|
Ground Level |
Eat In Kitchen |
|
|
13' 9'' x 12' 3'' |
|
Ground Level |
Dining Room |
|
|
14' 7'' x 10' 2'' |
|
Ground Level |
Living Room |
|
|
11' 4'' x 22' 9'' |
|
Ground Level |
Foyer |
|
|
2' 11'' x 13' 9'' |
https://www.realtor.ca/real-estate/27230531/13-clinton-street-hamilton



