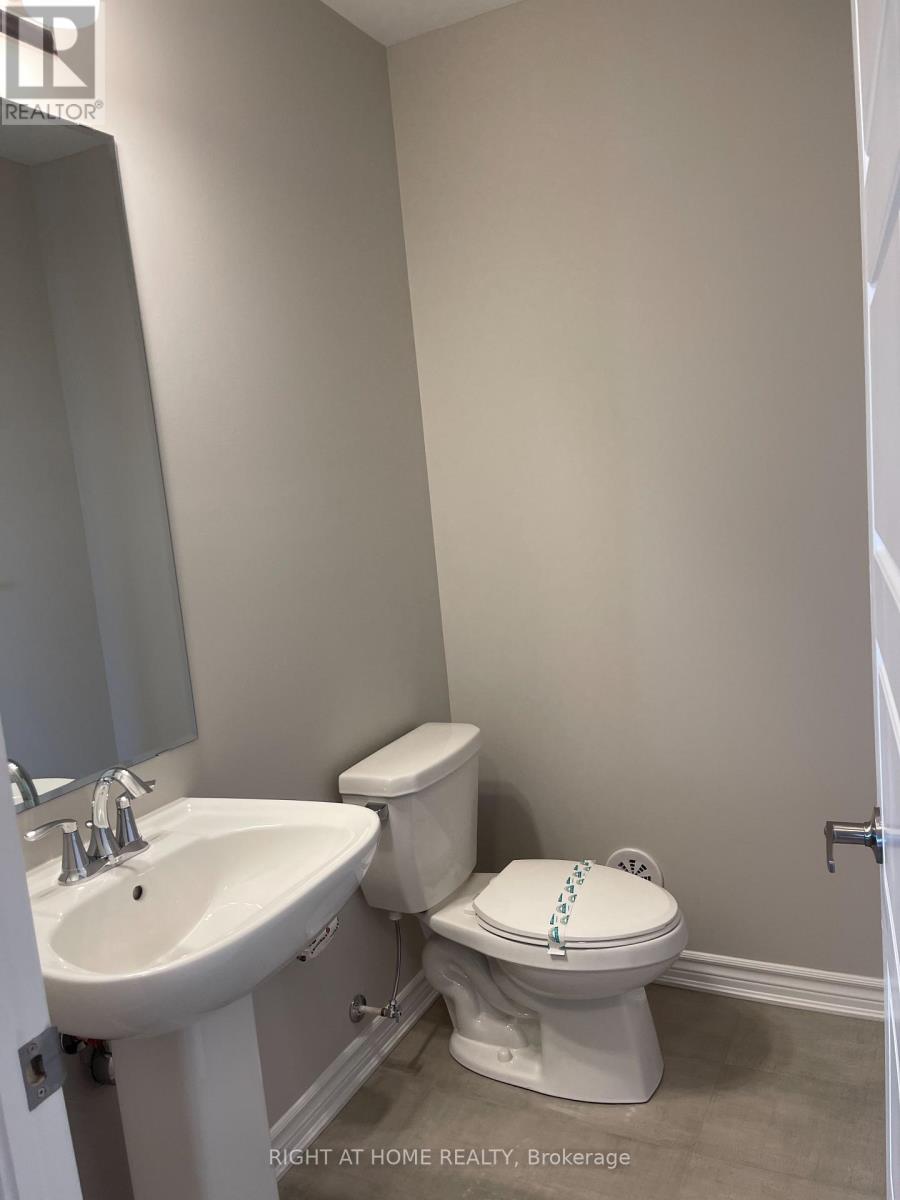4 Bedroom
4 Bathroom
Fireplace
Central Air Conditioning, Air Exchanger
Forced Air
$4,200 Monthly
Beautiful modern 3-storey townhouse with 3+1 bedrooms, 4 bathrooms to go along with 2 car garage. This nicely 2,275 sqft laid out open concept home comes with a gorgeous private roof top terrace. Located in a high demanded newly developed neighborhood, mins away from QEW/403/407 and all of your shopping, dining and entertaining needs. Newly installed garage remote control with keypad. Available on Oct 1, 2024 **** EXTRAS **** S/S fridge, exhaust hood, stove, dishwasher, Washer and dryer, new blinds will be installed prior to occupancy. Tenant pays all utilities including water, heat, hydro and hot water tank rental. Tenant insurance is mandatory. (id:33133)
Property Details
|
MLS® Number
|
W9247168 |
|
Property Type
|
Single Family |
|
Community Name
|
Rural Oakville |
|
Parking Space Total
|
2 |
Building
|
Bathroom Total
|
4 |
|
Bedrooms Above Ground
|
3 |
|
Bedrooms Below Ground
|
1 |
|
Bedrooms Total
|
4 |
|
Construction Style Attachment
|
Attached |
|
Cooling Type
|
Central Air Conditioning, Air Exchanger |
|
Exterior Finish
|
Brick |
|
Fireplace Present
|
Yes |
|
Flooring Type
|
Hardwood |
|
Foundation Type
|
Block |
|
Half Bath Total
|
1 |
|
Heating Fuel
|
Natural Gas |
|
Heating Type
|
Forced Air |
|
Stories Total
|
3 |
|
Type
|
Row / Townhouse |
|
Utility Water
|
Municipal Water |
Parking
Land
|
Acreage
|
No |
|
Sewer
|
Sanitary Sewer |
|
Size Total Text
|
Under 1/2 Acre |
Rooms
| Level |
Type |
Length |
Width |
Dimensions |
|
Second Level |
Great Room |
4.62 m |
3.51 m |
4.62 m x 3.51 m |
|
Second Level |
Dining Room |
4.01 m |
2.74 m |
4.01 m x 2.74 m |
|
Second Level |
Kitchen |
4.27 m |
4.01 m |
4.27 m x 4.01 m |
|
Second Level |
Laundry Room |
|
|
Measurements not available |
|
Third Level |
Primary Bedroom |
3.86 m |
3.56 m |
3.86 m x 3.56 m |
|
Third Level |
Bedroom |
3.35 m |
2.84 m |
3.35 m x 2.84 m |
|
Third Level |
Bedroom |
3.35 m |
2.84 m |
3.35 m x 2.84 m |
|
Third Level |
Bathroom |
|
|
Measurements not available |
|
Ground Level |
Recreational, Games Room |
4.57 m |
3.51 m |
4.57 m x 3.51 m |
|
Ground Level |
Bathroom |
|
|
Measurements not available |
https://www.realtor.ca/real-estate/27273706/1174-wheat-boom-drive-oakville-rural-oakville





























