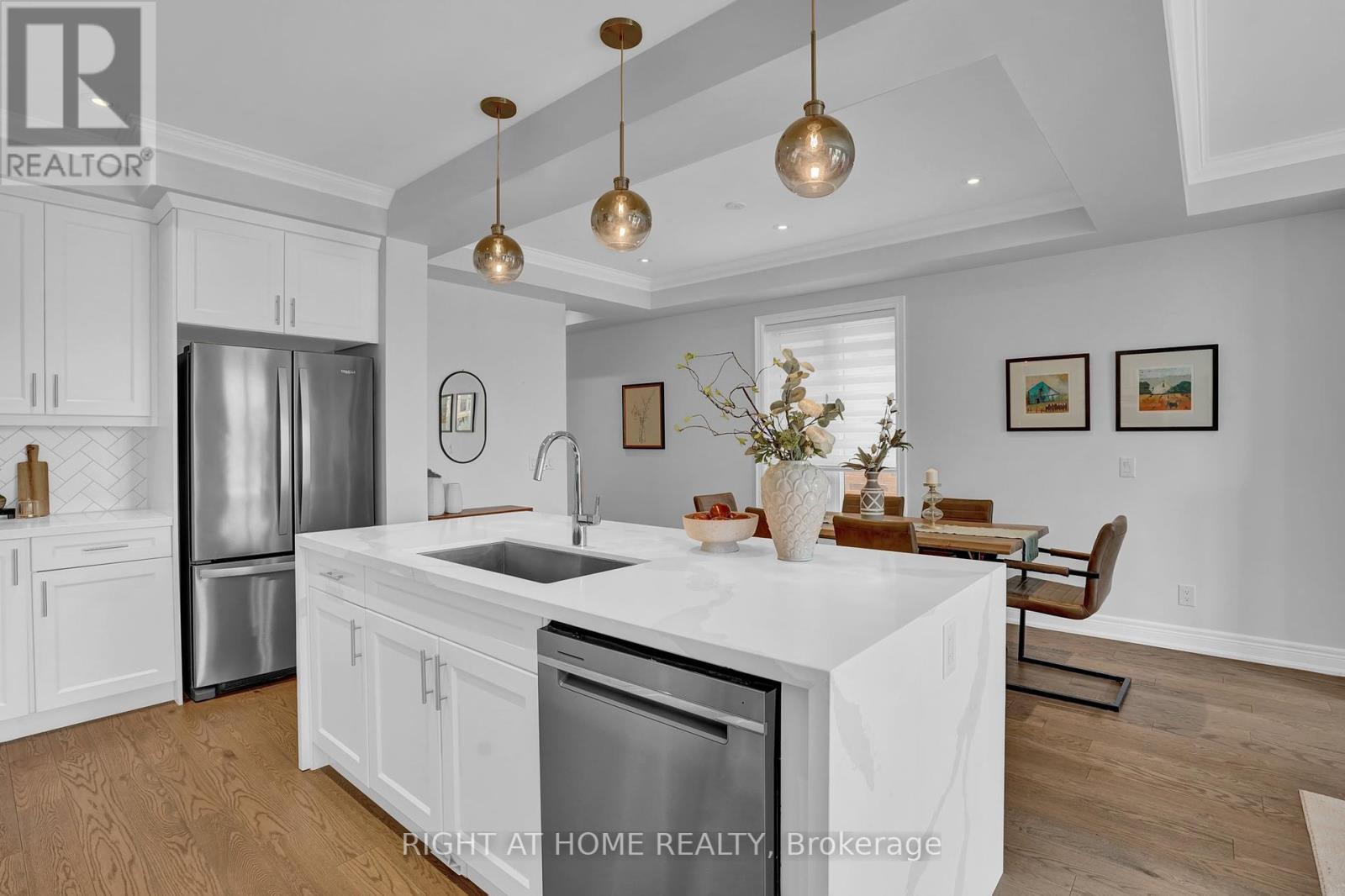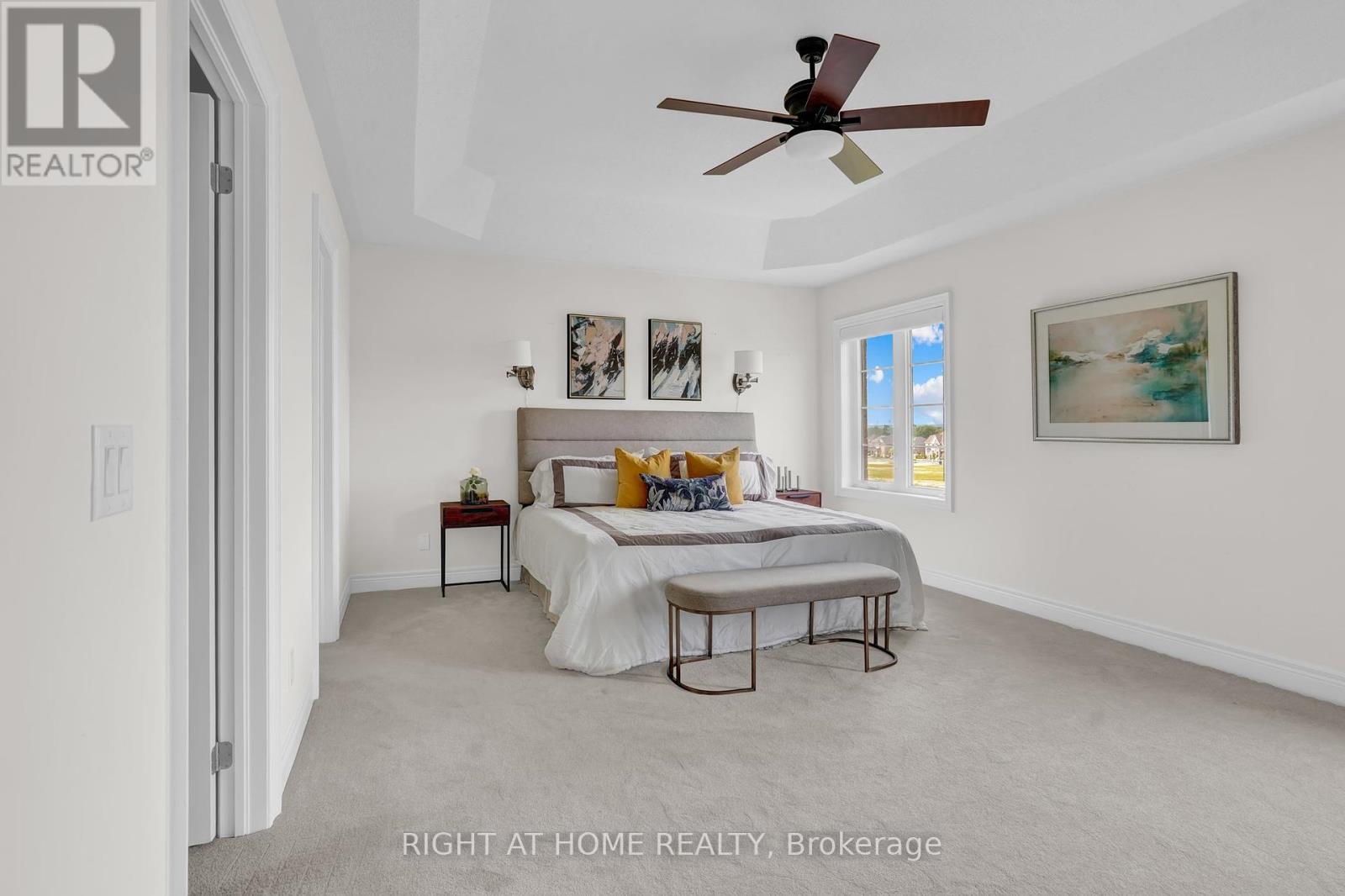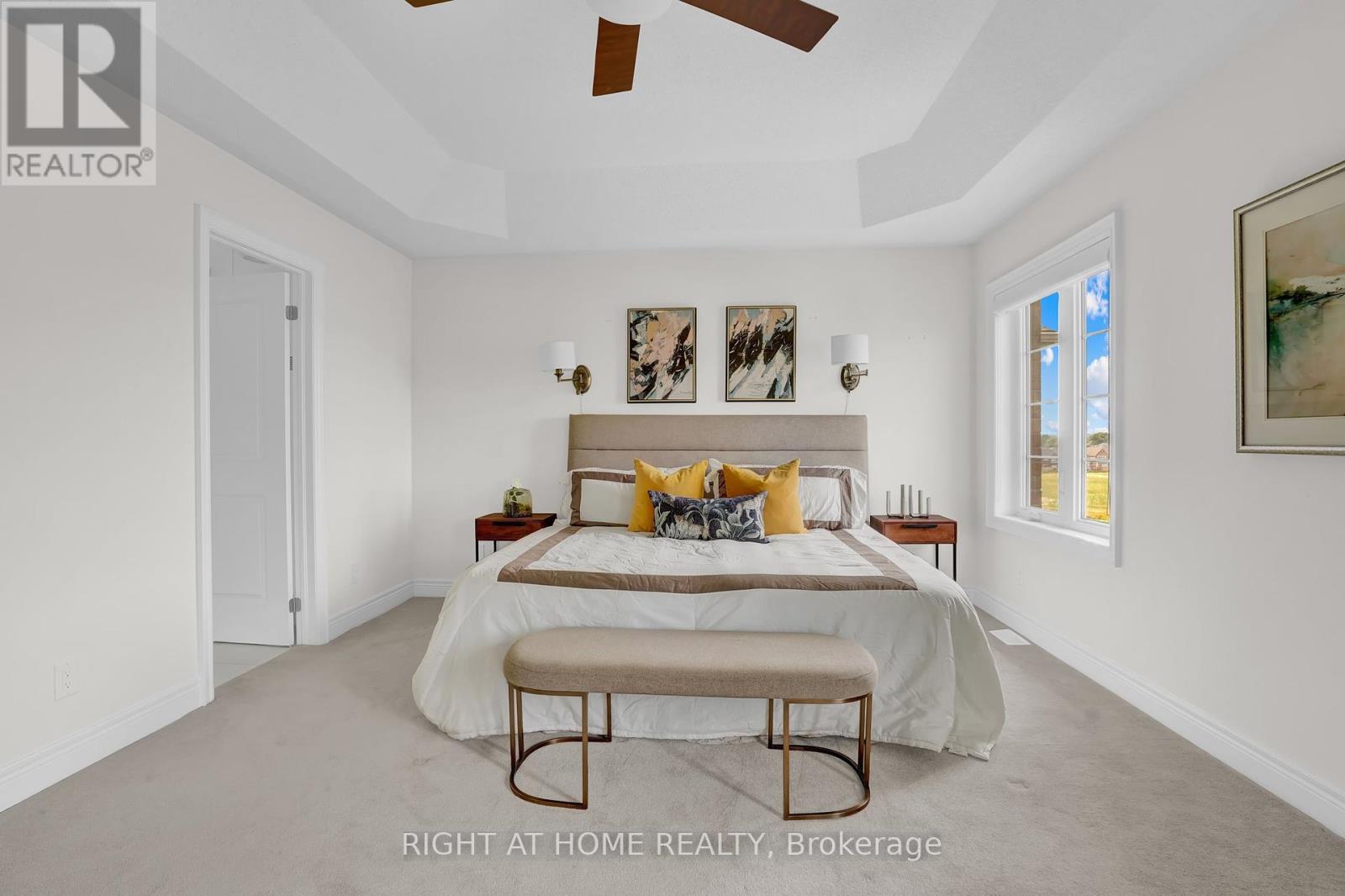4 Bedroom
4 Bathroom
Fireplace
Central Air Conditioning
Forced Air
$1,169,000
Welcome to 112 Christine Elliott Ave, where luxurious modern updates and exquisite finishes await! Every room in this home is UPGRADED! W-O-W ! This breathtaking Heathwood home exudes elegance, featuring an open-concept main floor meshed with expansive windows that flood the space with natural light. With spacious main and second floors, this home epitomizes sophistication. High 9 ft ceilings on the main floor and basement, and delight in the gourmet kitchen, showcasing a grand island, custom designer cabinetry, and a waterfall calacatta quartz countertop. The spacious primary bedroom walk-in closets and a lavish 5-piece ensuite featuring a double sink vanity feel like a retreat. The second-floor laundry room offers additional storage space for your convenience. The finished basement includes a 4-piece bathroom and one bedroom converted to open space (Can be easily re-converted to a bedroom). Outside has been professionally landscaped with an obstructed view. Enjoy a front and back yard with minimal maintenance. Take advantage of this opportunity to make this meticulously designed masterpiece your new home! **** EXTRAS **** Freshly Painted/ Designer Wallpaper/ New Lighting Fixtures 2024/ Upgraded Kitchen/ 70K in Outdoor Landscaping 2024- MAGIC PATIO DOOR (id:33133)
Property Details
|
MLS® Number
|
E9259980 |
|
Property Type
|
Single Family |
|
Community Name
|
Williamsburg |
|
Amenities Near By
|
Ski Area, Public Transit |
|
Community Features
|
School Bus |
|
Parking Space Total
|
3 |
|
Structure
|
Patio(s) |
Building
|
Bathroom Total
|
4 |
|
Bedrooms Above Ground
|
3 |
|
Bedrooms Below Ground
|
1 |
|
Bedrooms Total
|
4 |
|
Amenities
|
Fireplace(s) |
|
Appliances
|
Oven - Built-in, Central Vacuum, Water Heater - Tankless, Dishwasher, Dryer, Humidifier, Range, Refrigerator, Stove, Washer, Window Coverings |
|
Basement Development
|
Finished |
|
Basement Type
|
N/a (finished) |
|
Construction Style Attachment
|
Detached |
|
Cooling Type
|
Central Air Conditioning |
|
Exterior Finish
|
Brick |
|
Fireplace Present
|
Yes |
|
Fireplace Total
|
1 |
|
Flooring Type
|
Hardwood |
|
Half Bath Total
|
1 |
|
Heating Fuel
|
Natural Gas |
|
Heating Type
|
Forced Air |
|
Stories Total
|
2 |
|
Type
|
House |
|
Utility Water
|
Municipal Water |
Parking
Land
|
Acreage
|
No |
|
Land Amenities
|
Ski Area, Public Transit |
|
Sewer
|
Sanitary Sewer |
|
Size Depth
|
105 Ft |
|
Size Frontage
|
26 Ft |
|
Size Irregular
|
26.25 X 105 Ft |
|
Size Total Text
|
26.25 X 105 Ft |
|
Zoning Description
|
Residential |
Rooms
| Level |
Type |
Length |
Width |
Dimensions |
|
Main Level |
Family Room |
|
|
Measurements not available |
|
Main Level |
Kitchen |
|
|
Measurements not available |
|
Main Level |
Eating Area |
|
|
Measurements not available |
|
Main Level |
Dining Room |
|
|
Measurements not available |
Utilities
|
Cable
|
Installed |
|
Sewer
|
Installed |
https://www.realtor.ca/real-estate/27305986/112-christine-elliott-avenue-whitby-williamsburg












































