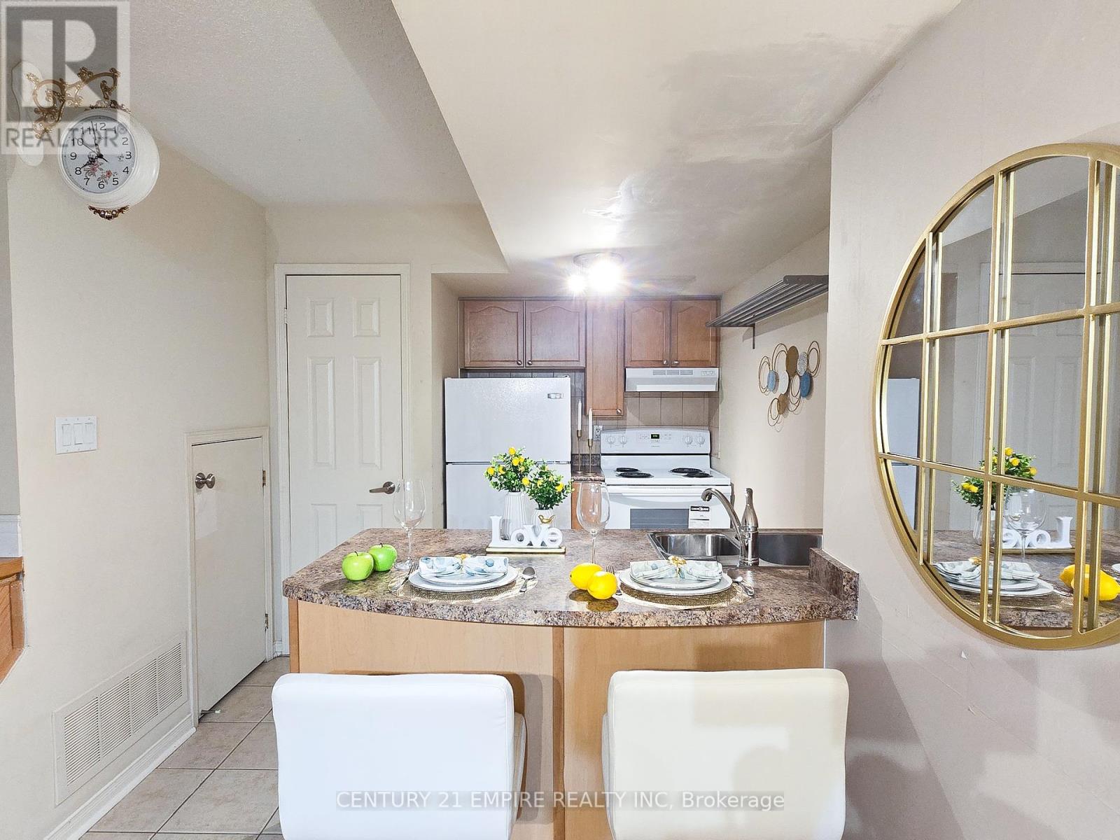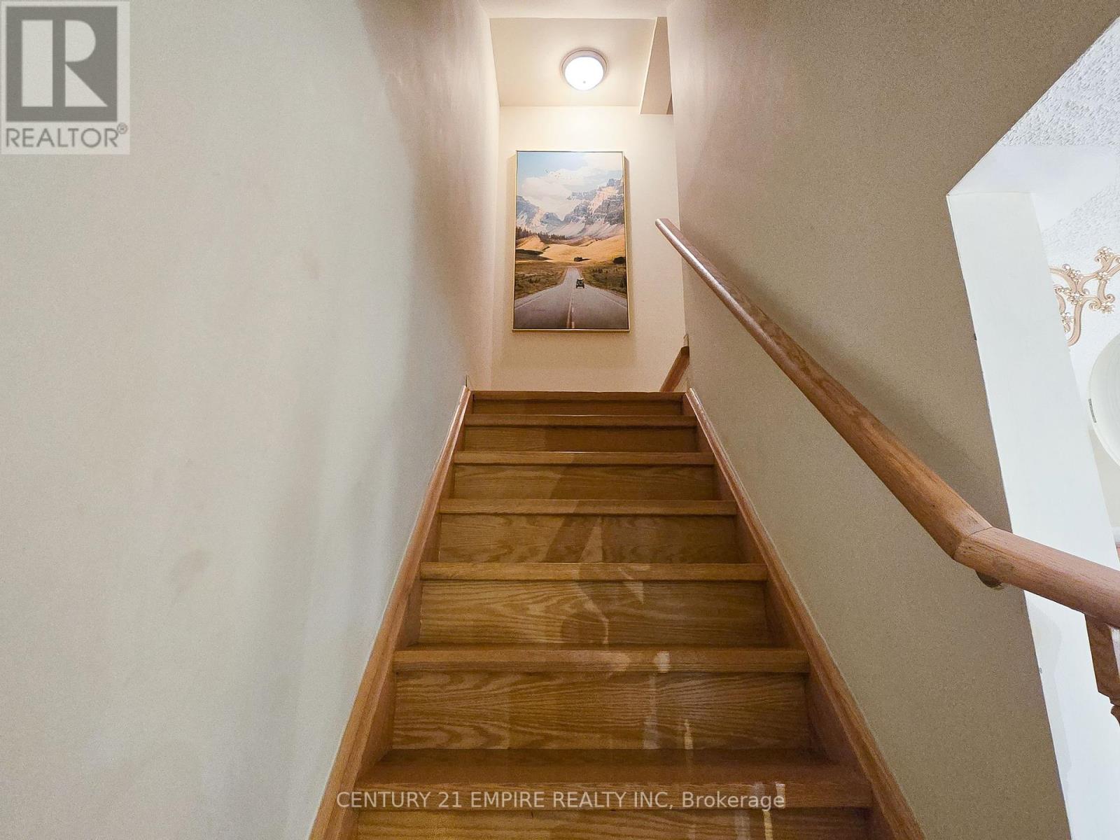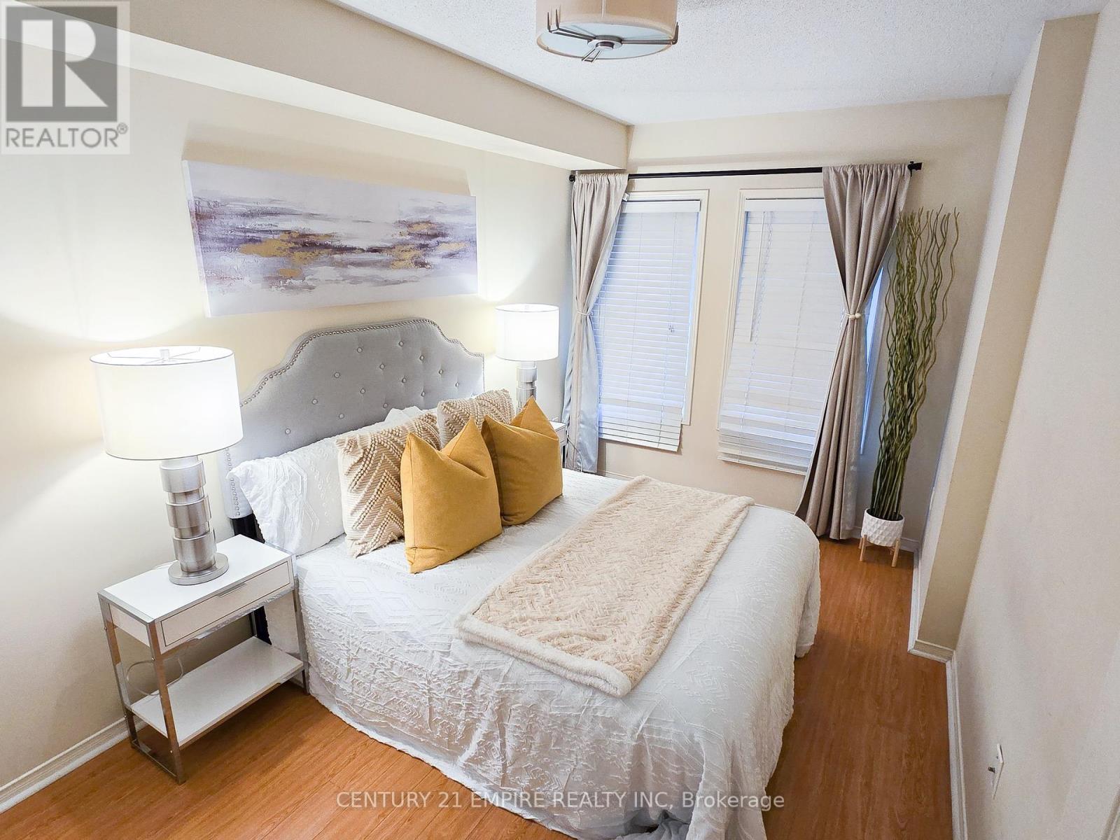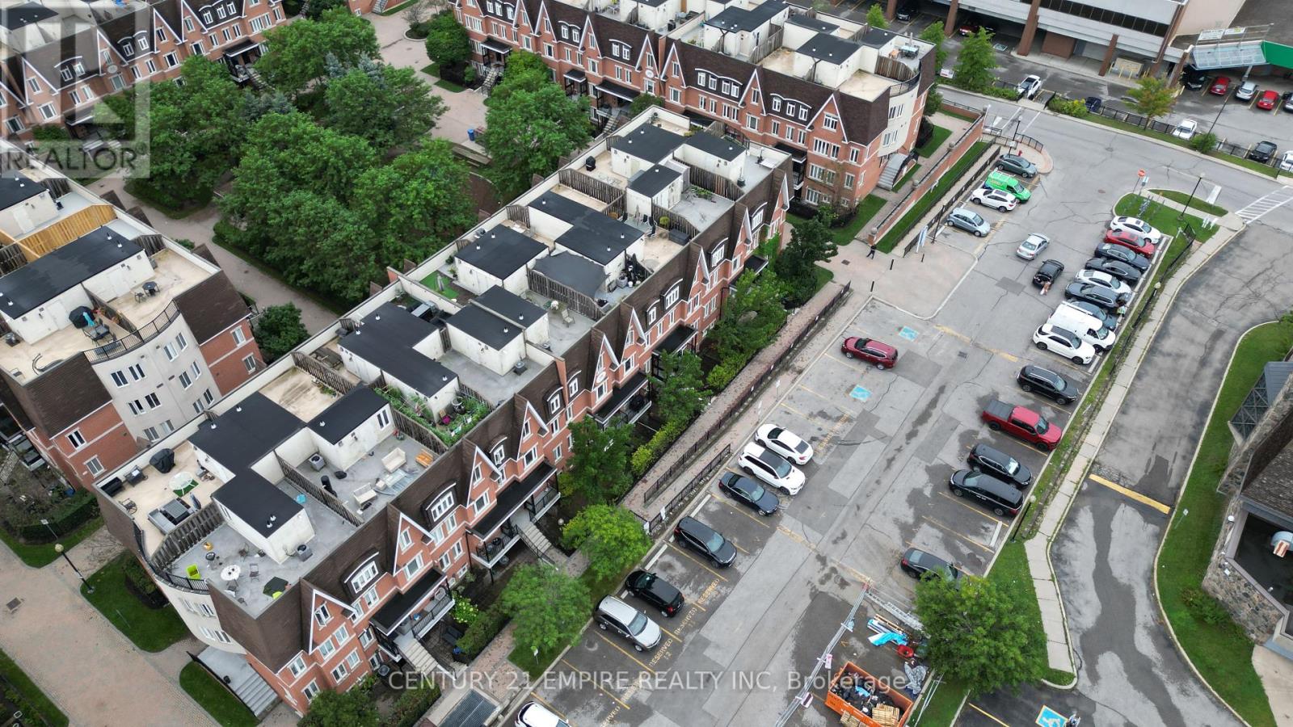108 - 308 John S Street Markham, Ontario L3T 0A7
1 Bedroom
1 Bathroom
Central Air Conditioning
Forced Air
$624,888Maintenance, Common Area Maintenance, Insurance, Parking, Water
$459.95 Monthly
Maintenance, Common Area Maintenance, Insurance, Parking, Water
$459.95 MonthlyMeticulously maintained one bedroom unit in the highly desirable ""Thornhill Bayview Location"". Open concept living room and kitchen with a breakfast bar. Steps From Thornhill Community Center, Fine Dining, Parks, Schools, Full Time Kindergarten, Daycare, Public Transit & Amenities, Supermarket, Shopping Plaza, Library, Transit. One underground parking space and one locker are included. **** EXTRAS **** Stove, Fridge, Dishwasher, Washer & Dryer. *** Direct Yrt. Bus To Subway & York University. (id:33133)
Property Details
| MLS® Number | N9294354 |
| Property Type | Single Family |
| Community Name | Aileen-Willowbrook |
| Community Features | Pet Restrictions |
| Parking Space Total | 1 |
Building
| Bathroom Total | 1 |
| Bedrooms Above Ground | 1 |
| Bedrooms Total | 1 |
| Amenities | Storage - Locker |
| Appliances | Water Heater |
| Cooling Type | Central Air Conditioning |
| Exterior Finish | Brick |
| Flooring Type | Laminate, Ceramic, Carpeted |
| Heating Fuel | Electric |
| Heating Type | Forced Air |
| Stories Total | 2 |
| Type | Row / Townhouse |
Parking
| Underground |
Land
| Acreage | No |
Rooms
| Level | Type | Length | Width | Dimensions |
|---|---|---|---|---|
| Second Level | Primary Bedroom | 3.96 m | 2.67 m | 3.96 m x 2.67 m |
| Main Level | Living Room | 4.18 m | 2.84 m | 4.18 m x 2.84 m |
| Main Level | Dining Room | 4.18 m | 2.84 m | 4.18 m x 2.84 m |
| Main Level | Kitchen | 2.5 m | 2.78 m | 2.5 m x 2.78 m |
https://www.realtor.ca/real-estate/27352250/108-308-john-s-street-markham-aileen-willowbrook
























