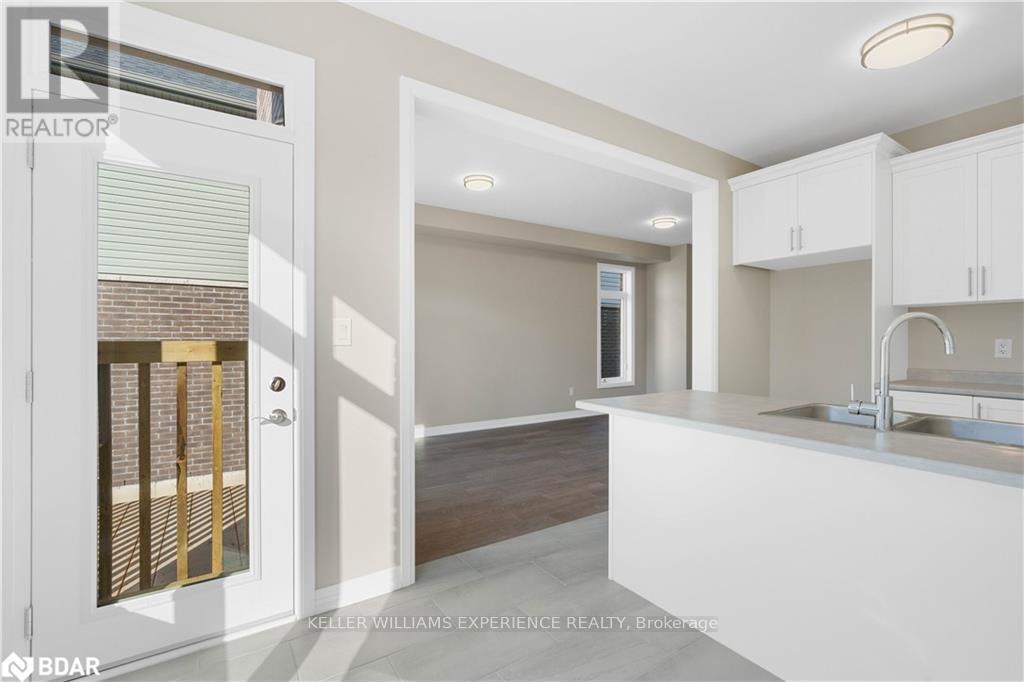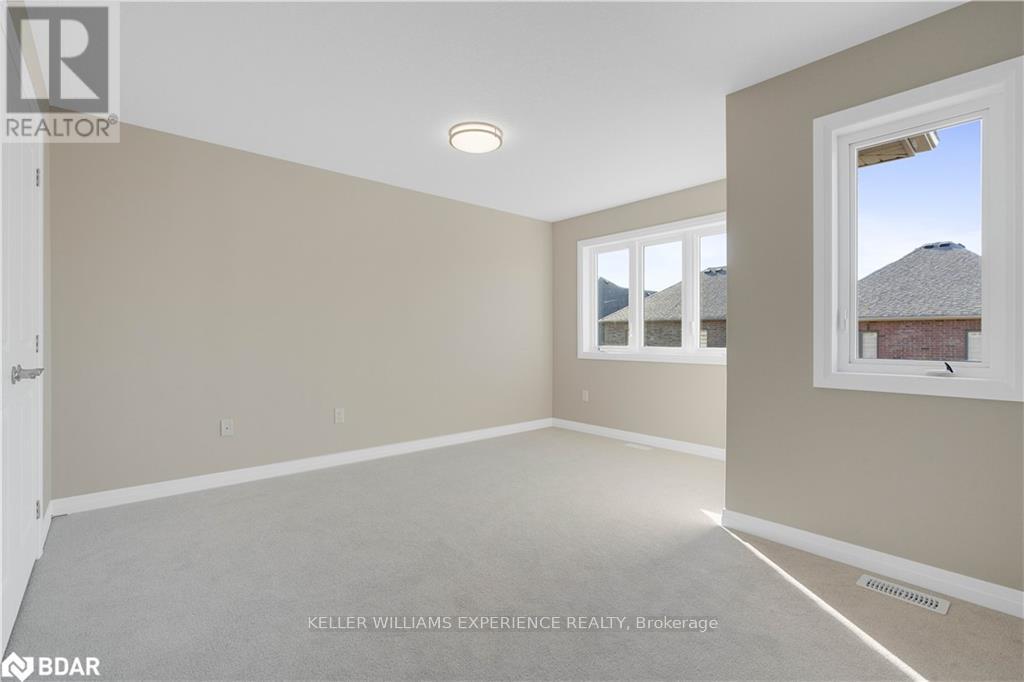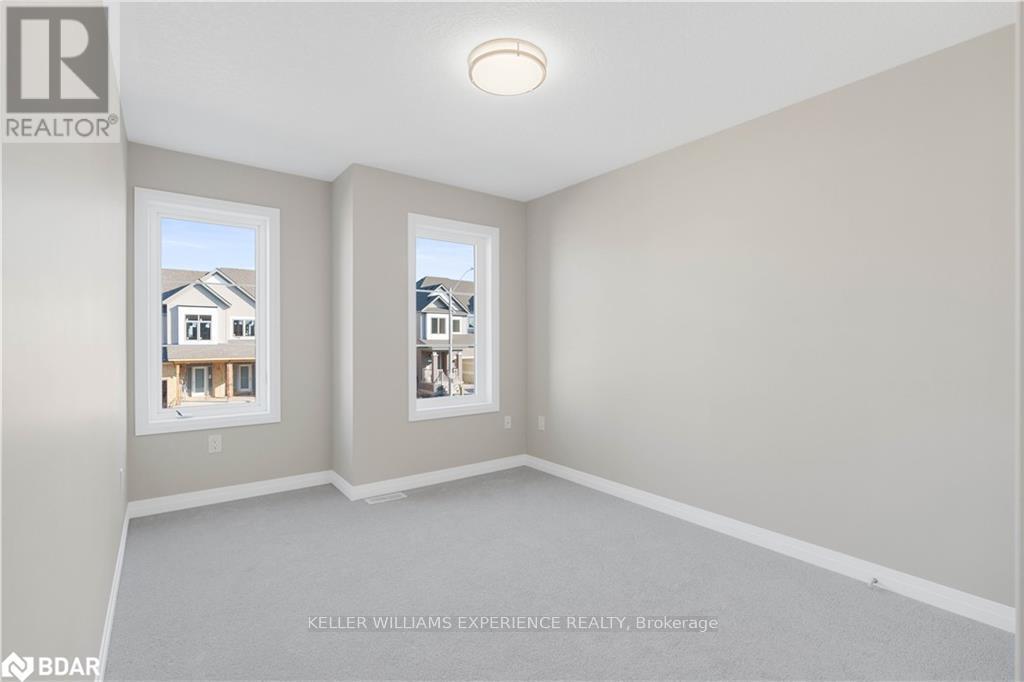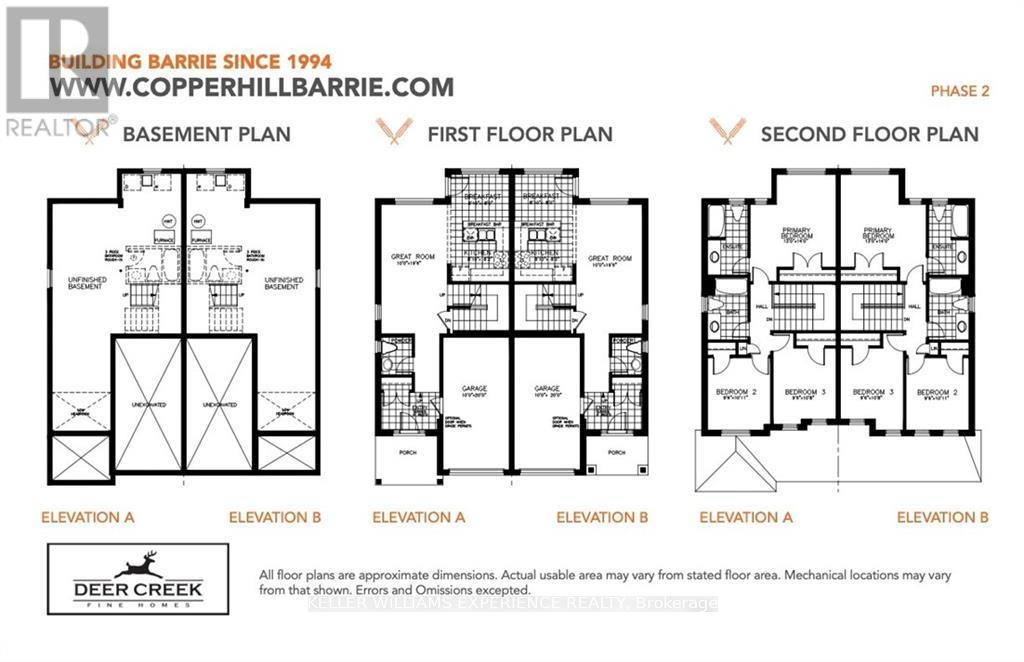3 Bedroom
3 Bathroom
Forced Air
$785,900
The Allandale Model Ideal for First-Time Homebuyers and Attractive to Investors! Discover the Allandale model in Copperhill, Barrie a beautifully crafted fully finished with a quick closing available semi-detached home that offers an exceptional blend of comfort and style. With 3 bedrooms and 2.5 bathrooms, this model is situated in a prime location, just minutes from Lake Simcoe and the GO Station, providing excellent connectivity to the GTA. Perfect for first-time homebuyers, the Allandale features the upcoming 30-year mortgage amortization option, allowing for lower monthly payments or higher borrowing capacity, simplifying financial planning when purchased as a pre-construction home. We have one unit available for a quick closing, perfect for those ready to move in soon. With pre-construction you can customize your finishes and look forward to settling in by fall or spring of 2025. Built by an award-winning builder, the Allandale embodies practical elegance. For investors, the Allandale model presents a lucrative opportunity with its appeal to families and professionals alike. Enjoy strategic advantages such as longer closing options and potential benefits from decreasing interest rates, enhancing your investment's value. Positioned to attract long-term tenants, this model combines suburban tranquility with urban access, located near essential services and major transportation links. Explore detailed financing options and more in our comprehensive online brochure, which includes information on our collection of semi-detached homes, deposit structures, and available finishes. Learn why the Allandale model is a wise choice for your new home or a valuable addition to your investment portfolio. Be sure to review our online brochure for full details on Copperhills semi-detached homes to fully understand what the Allandale model has to offer. (id:33133)
Property Details
|
MLS® Number
|
S8412828 |
|
Property Type
|
Single Family |
|
Community Name
|
Painswick South |
|
Amenities Near By
|
Schools, Public Transit |
|
Parking Space Total
|
2 |
Building
|
Bathroom Total
|
3 |
|
Bedrooms Above Ground
|
3 |
|
Bedrooms Total
|
3 |
|
Basement Development
|
Unfinished |
|
Basement Type
|
Full (unfinished) |
|
Construction Style Attachment
|
Semi-detached |
|
Exterior Finish
|
Brick |
|
Foundation Type
|
Poured Concrete |
|
Half Bath Total
|
1 |
|
Heating Fuel
|
Natural Gas |
|
Heating Type
|
Forced Air |
|
Stories Total
|
2 |
|
Type
|
House |
|
Utility Water
|
Municipal Water |
Parking
Land
|
Acreage
|
No |
|
Land Amenities
|
Schools, Public Transit |
|
Sewer
|
Sanitary Sewer |
|
Size Depth
|
102 Ft |
|
Size Frontage
|
25 Ft |
|
Size Irregular
|
25 X 102 Ft |
|
Size Total Text
|
25 X 102 Ft|under 1/2 Acre |
|
Zoning Description
|
R5 |
Rooms
| Level |
Type |
Length |
Width |
Dimensions |
|
Second Level |
Primary Bedroom |
3.96 m |
4.32 m |
3.96 m x 4.32 m |
|
Second Level |
Bedroom 2 |
2.9 m |
3.33 m |
2.9 m x 3.33 m |
|
Second Level |
Bedroom 3 |
2.9 m |
3.15 m |
2.9 m x 3.15 m |
|
Second Level |
Bathroom |
|
|
Measurements not available |
|
Main Level |
Kitchen |
2.69 m |
2.54 m |
2.69 m x 2.54 m |
|
Main Level |
Eating Area |
2.69 m |
2.44 m |
2.69 m x 2.44 m |
|
Main Level |
Great Room |
3.05 m |
5.94 m |
3.05 m x 5.94 m |
|
Main Level |
Bathroom |
|
|
Measurements not available |
https://www.realtor.ca/real-estate/27004112/74-sagewood-avenue-barrie-painswick-south



























