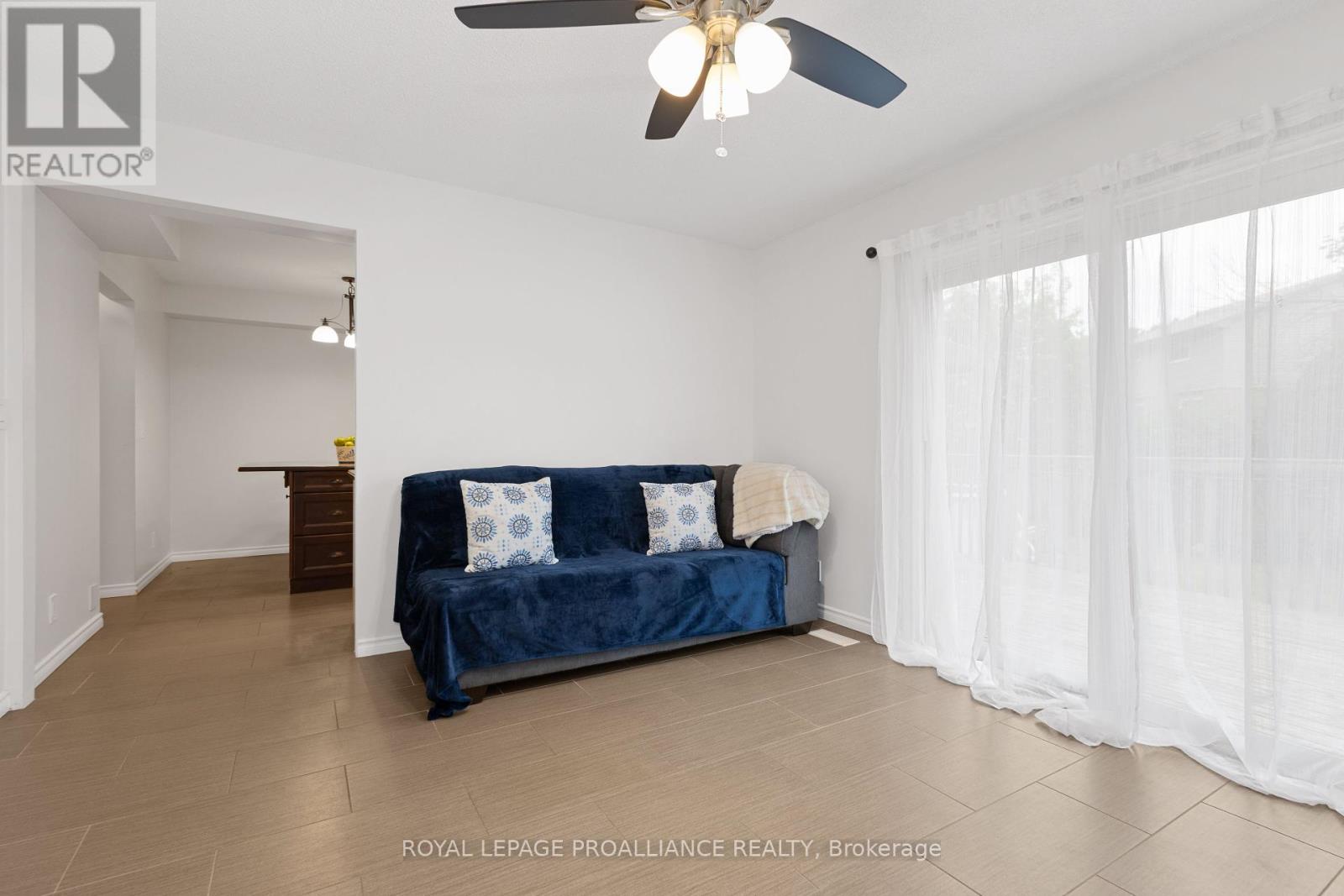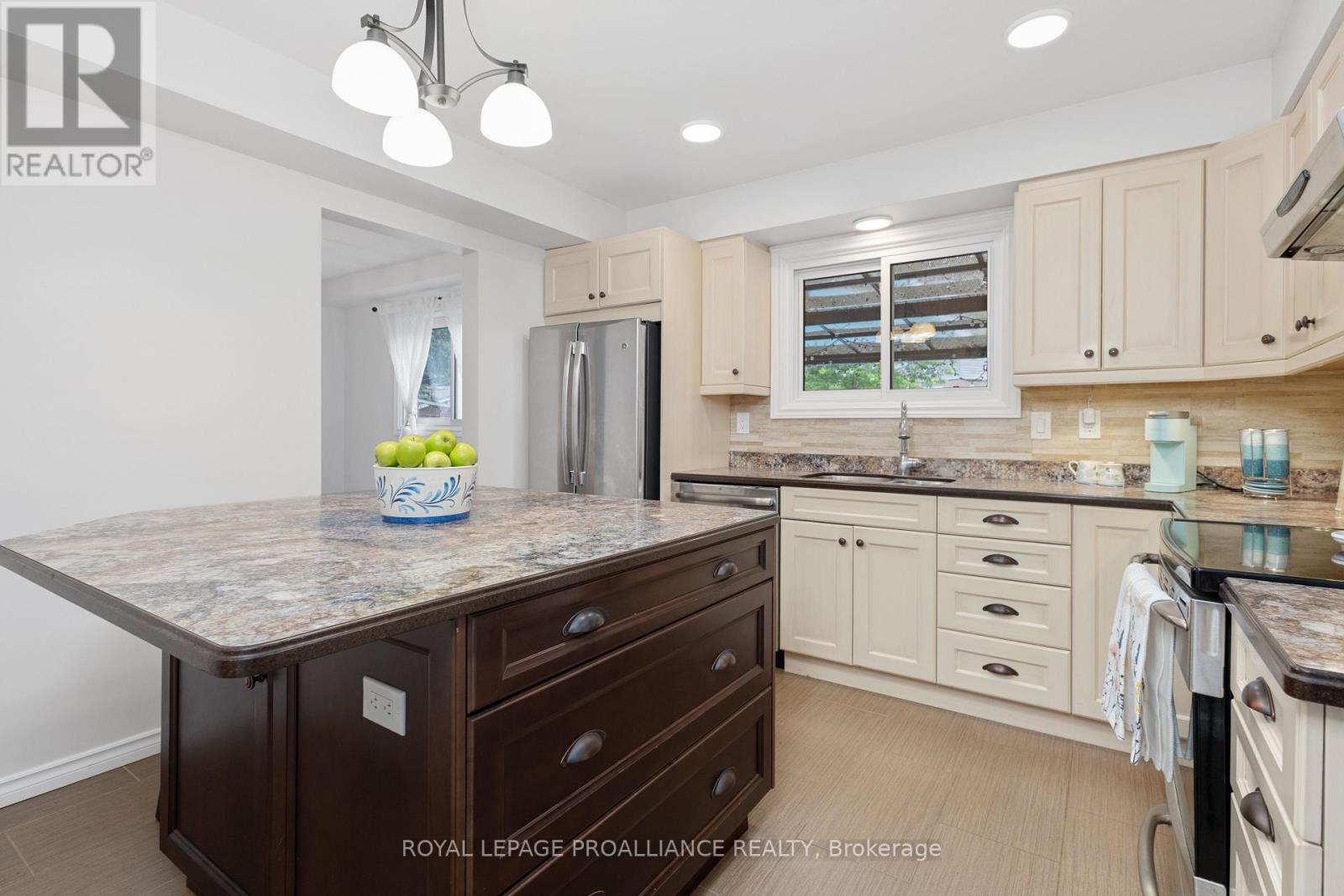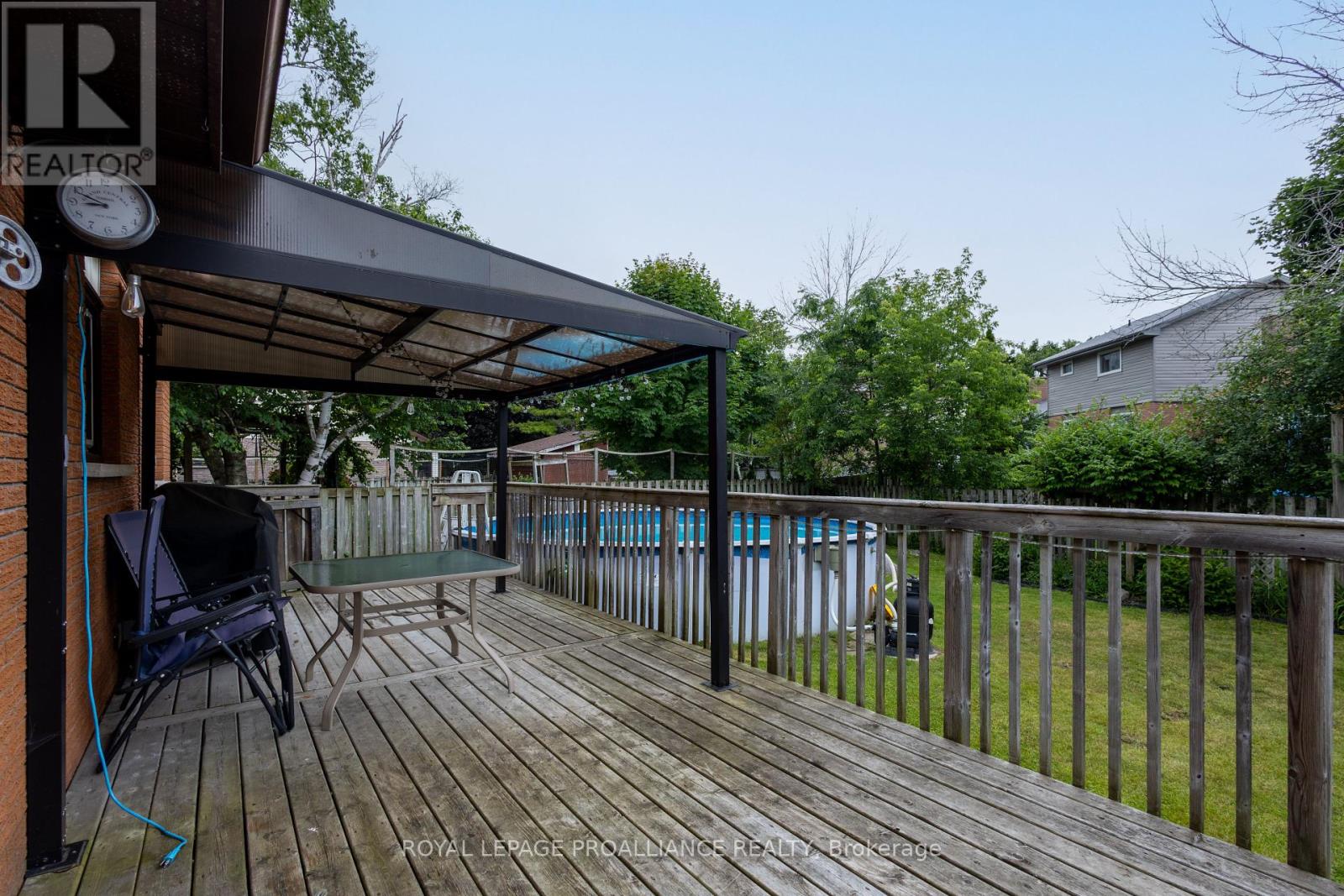4 Bedroom
4 Bathroom
Fireplace
Above Ground Pool
Central Air Conditioning
Forced Air
$634,900
Welcome to your dream home in a superb family neighbourhood! Enjoy ultimate privacy in the fully fenced backyard featuring an above-ground pool, covered deck, and sun shelter. The custom kitchen flow into a cozy family room with a gas fireplace. The upper level boasts 3 bedrooms, including a large primary with a 2-piece en-suite. The lower level offers a 4th bedroom, 3-piece bathroom, and a spacious rec room. Recent updates include a new roof (2013), furnace (2016), vinyl windows, garage door with 2 openers and pad-lock, pressed concrete walks, and new light fixtures throughout. The recently renovated upper level features new flooring, paint, light fixtures/fans, vanities, and bathrooms. This desirable, quiet neighbourhood is perfect for families of all sizes. Don't miss out on this exceptional property. (id:33133)
Property Details
|
MLS® Number
|
X8476214 |
|
Property Type
|
Single Family |
|
Amenities Near By
|
Park, Schools |
|
Community Features
|
School Bus |
|
Parking Space Total
|
5 |
|
Pool Type
|
Above Ground Pool |
Building
|
Bathroom Total
|
4 |
|
Bedrooms Above Ground
|
3 |
|
Bedrooms Below Ground
|
1 |
|
Bedrooms Total
|
4 |
|
Appliances
|
Dishwasher, Dryer, Microwave, Range, Refrigerator, Stove, Washer |
|
Basement Development
|
Finished |
|
Basement Type
|
Full (finished) |
|
Construction Style Attachment
|
Detached |
|
Cooling Type
|
Central Air Conditioning |
|
Exterior Finish
|
Brick, Vinyl Siding |
|
Fireplace Present
|
Yes |
|
Foundation Type
|
Unknown |
|
Half Bath Total
|
2 |
|
Heating Fuel
|
Natural Gas |
|
Heating Type
|
Forced Air |
|
Stories Total
|
2 |
|
Type
|
House |
|
Utility Water
|
Municipal Water |
Parking
Land
|
Acreage
|
No |
|
Fence Type
|
Fenced Yard |
|
Land Amenities
|
Park, Schools |
|
Sewer
|
Sanitary Sewer |
|
Size Depth
|
98 Ft |
|
Size Frontage
|
47 Ft |
|
Size Irregular
|
47.97 X 98.37 Ft |
|
Size Total Text
|
47.97 X 98.37 Ft|under 1/2 Acre |
|
Zoning Description
|
R1 |
Rooms
| Level |
Type |
Length |
Width |
Dimensions |
|
Second Level |
Bathroom |
2.44 m |
1.51 m |
2.44 m x 1.51 m |
|
Second Level |
Primary Bedroom |
3.89 m |
4.8 m |
3.89 m x 4.8 m |
|
Second Level |
Bathroom |
1.36 m |
2.17 m |
1.36 m x 2.17 m |
|
Second Level |
Bedroom 2 |
4.35 m |
2.79 m |
4.35 m x 2.79 m |
|
Second Level |
Bedroom 3 |
3.26 m |
2.94 m |
3.26 m x 2.94 m |
|
Basement |
Bedroom 4 |
4.52 m |
3.33 m |
4.52 m x 3.33 m |
|
Basement |
Bathroom |
2.09 m |
1.59 m |
2.09 m x 1.59 m |
|
Main Level |
Living Room |
3.3 m |
4.68 m |
3.3 m x 4.68 m |
|
Main Level |
Dining Room |
3.28 m |
3.29 m |
3.28 m x 3.29 m |
|
Main Level |
Kitchen |
3.49 m |
3.65 m |
3.49 m x 3.65 m |
|
Main Level |
Family Room |
4.39 m |
3.65 m |
4.39 m x 3.65 m |
|
Main Level |
Bathroom |
1.31 m |
1.35 m |
1.31 m x 1.35 m |
https://www.realtor.ca/real-estate/27088442/60-beverley-crescent-belleville










































