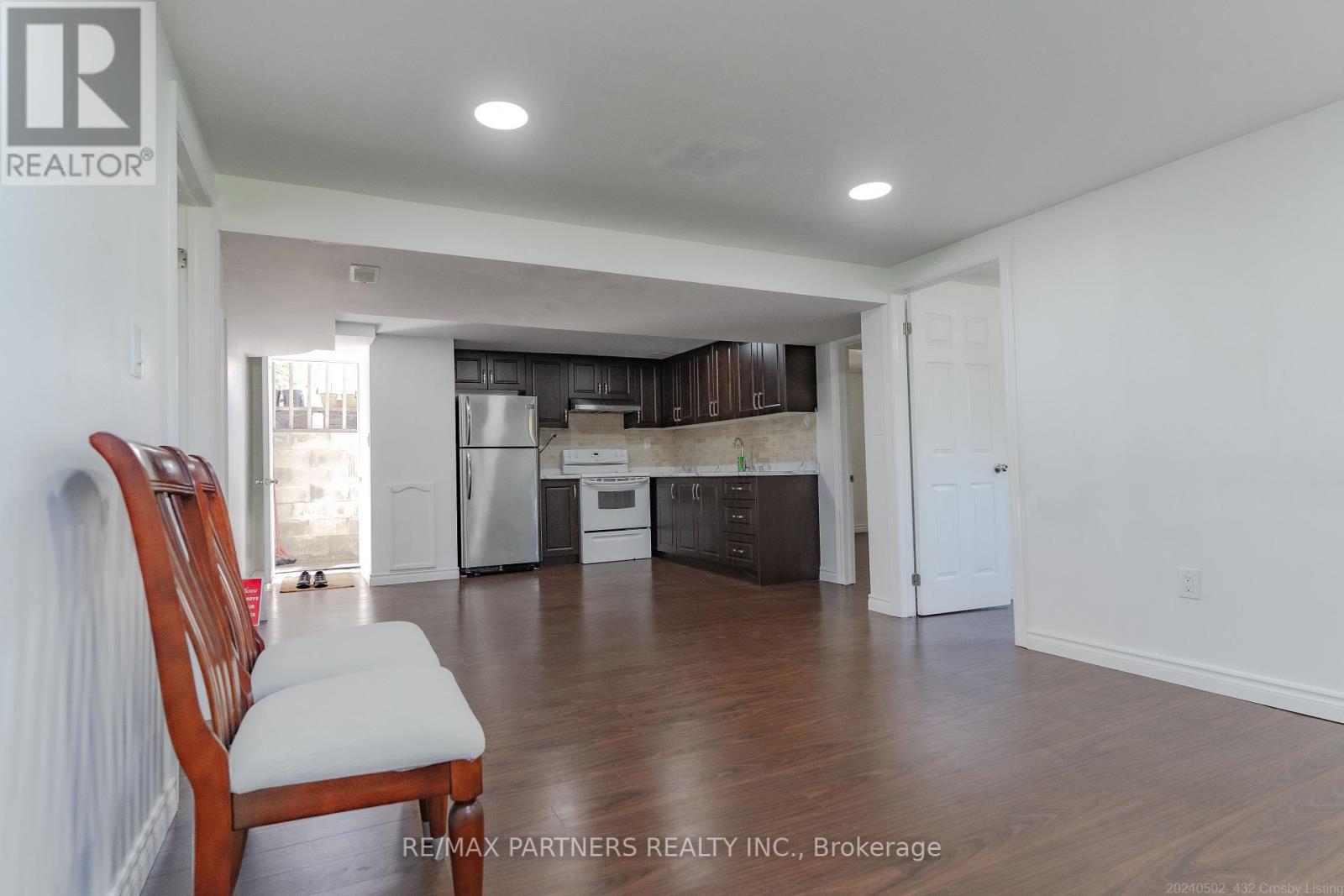3 Bedroom
1 Bathroom
Bungalow
Central Air Conditioning
Forced Air
$2,200 Monthly
Basement Apartment Home In High Demand Area, Prime Richmond Hill Location, Top School Zone Crosby Heights & Bayview Secondary. Perfect For Families With School Age Kids. Close To All Amenities, Shopping, Public Transit (Viva & Go) & Entertainment. Bright Spacious Well Maintained 3 Large Bedrooms With Bathroom, Ensuite Laundry And Sep Entrance. **** EXTRAS **** Fridge, Stove, Washer/Dryer, Range Hood, All Window Covering, All Electrical Light Fixtures (id:33133)
Property Details
|
MLS® Number
|
N9032375 |
|
Property Type
|
Single Family |
|
Community Name
|
Crosby |
|
Amenities Near By
|
Hospital, Park, Place Of Worship, Schools, Public Transit |
|
Features
|
Carpet Free |
|
Parking Space Total
|
2 |
Building
|
Bathroom Total
|
1 |
|
Bedrooms Above Ground
|
3 |
|
Bedrooms Total
|
3 |
|
Architectural Style
|
Bungalow |
|
Basement Features
|
Apartment In Basement, Separate Entrance |
|
Basement Type
|
N/a |
|
Construction Style Attachment
|
Detached |
|
Cooling Type
|
Central Air Conditioning |
|
Exterior Finish
|
Brick |
|
Flooring Type
|
Laminate |
|
Foundation Type
|
Concrete |
|
Heating Fuel
|
Natural Gas |
|
Heating Type
|
Forced Air |
|
Stories Total
|
1 |
|
Type
|
House |
|
Utility Water
|
Municipal Water |
Parking
Land
|
Acreage
|
No |
|
Land Amenities
|
Hospital, Park, Place Of Worship, Schools, Public Transit |
|
Sewer
|
Sanitary Sewer |
Rooms
| Level |
Type |
Length |
Width |
Dimensions |
|
Lower Level |
Primary Bedroom |
3.85 m |
3.4 m |
3.85 m x 3.4 m |
|
Lower Level |
Bedroom 2 |
3.7 m |
3.5 m |
3.7 m x 3.5 m |
|
Lower Level |
Bedroom 3 |
3.8 m |
2.9 m |
3.8 m x 2.9 m |
|
Lower Level |
Living Room |
6.9 m |
3.65 m |
6.9 m x 3.65 m |
|
Lower Level |
Dining Room |
6.9 m |
3.65 m |
6.9 m x 3.65 m |
|
Lower Level |
Kitchen |
6.9 m |
3.65 m |
6.9 m x 3.65 m |
https://www.realtor.ca/real-estate/27155082/basemnt-432-crosby-avenue-richmond-hill-crosby












