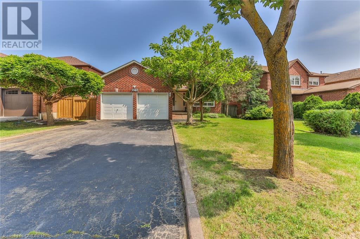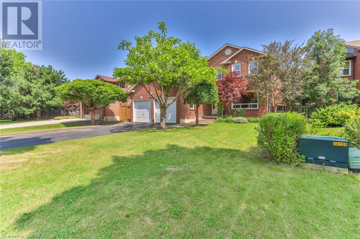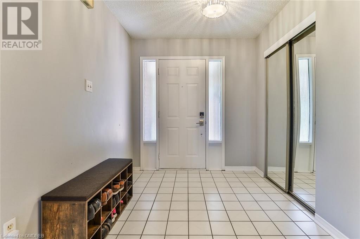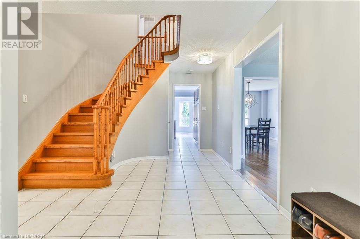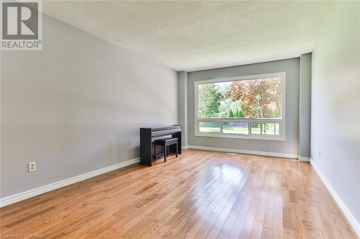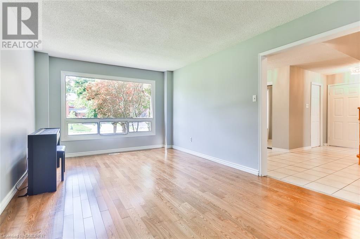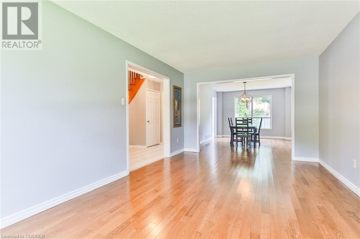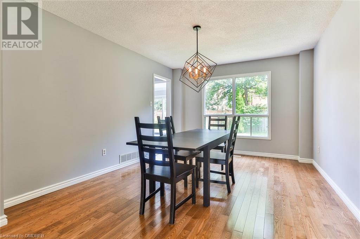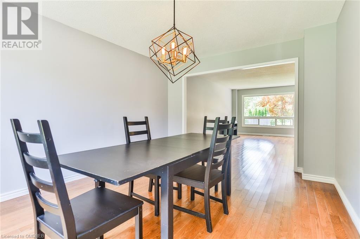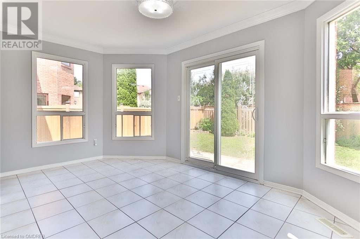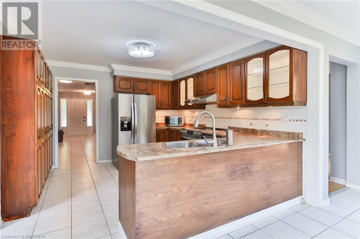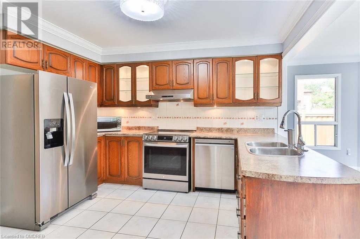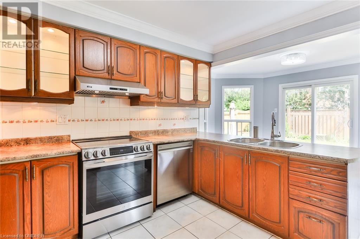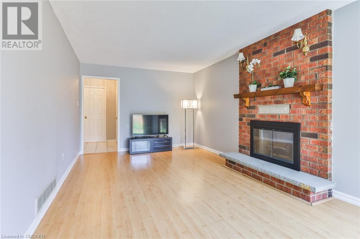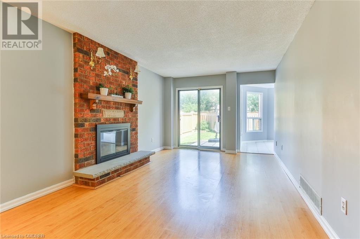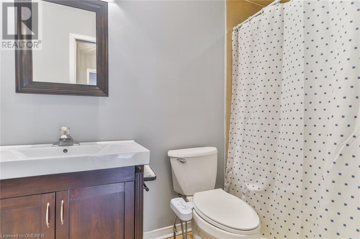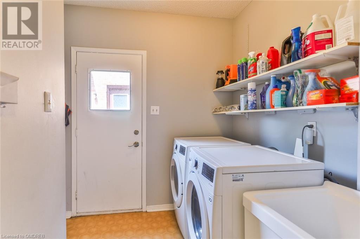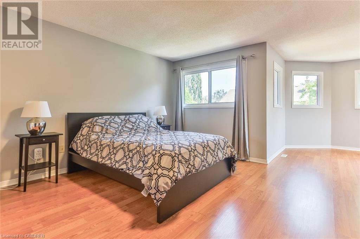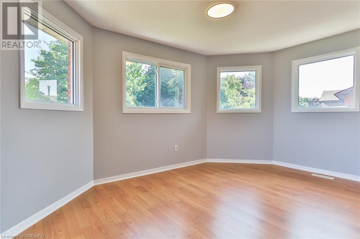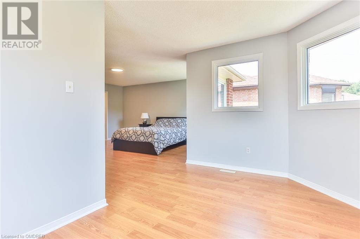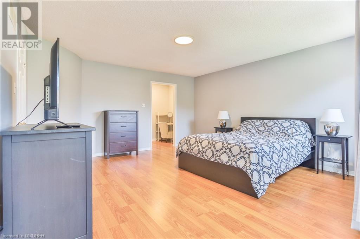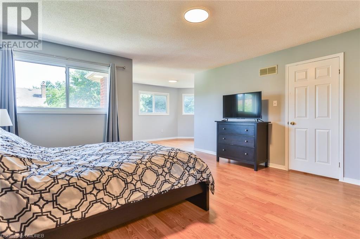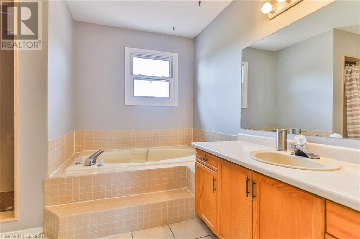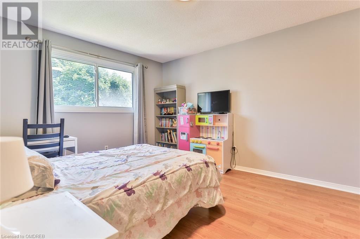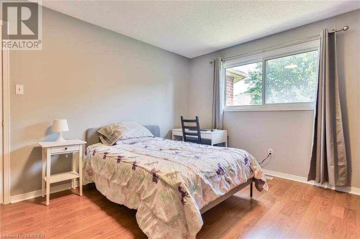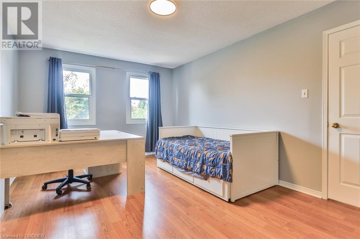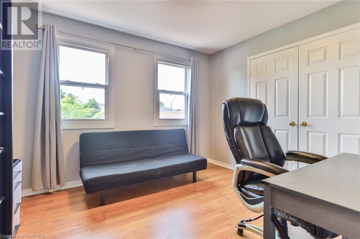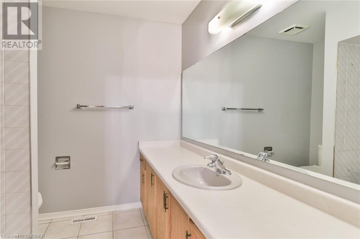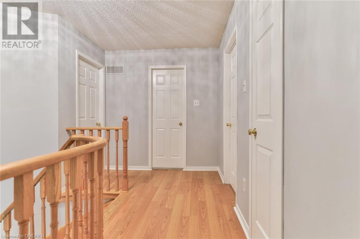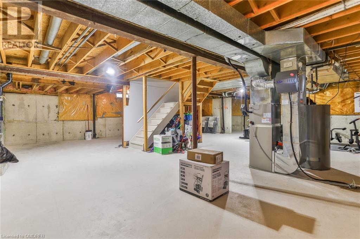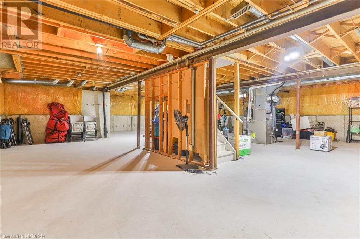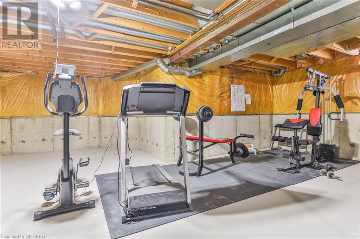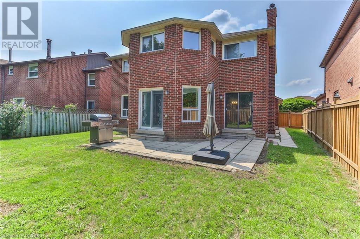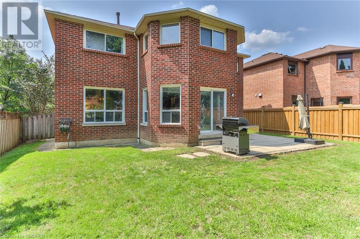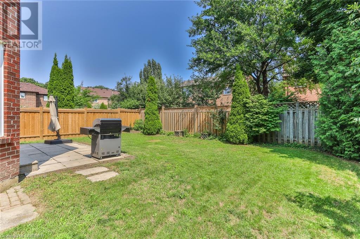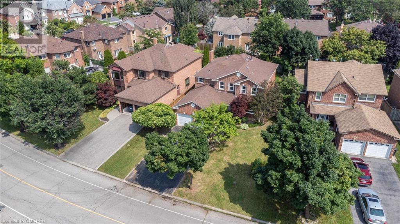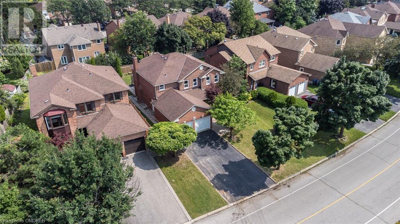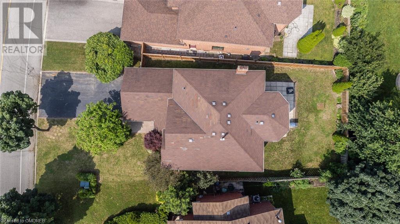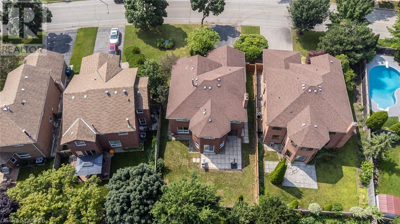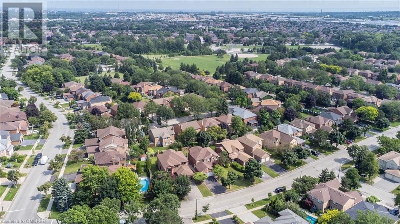4 Bedroom
3 Bathroom
2780 sqft
2 Level
Fireplace
Central Air Conditioning
Forced Air
$1,399,000
Welcome to 3178 Huxley Dr. This all brick detached home offers nearly 2800 sqft over 2 storeys located in a fantastic family friendly neighbourhood. This lot provides a driveway capable of 4 vehicles, a double car garage with sizeable gardens in the front and backyards. The main floor has large primary rooms throughout accompanied by a 3 full piece bathroom and the laundry / mudroom. The kitchen has had all the appliances updated in 2021. The curved hardwood staircase leads you to The upper floor that features an enormous Primary bedroom with a separate sitting / reading areas with an ensuite bath and walking closet. The other 3 bedrooms can accommodate children or family members in any stage of life. This home is situated close to schools, shopping, recreational, major highways and all other amenities within minutes. Don’t miss viewing this property before its gone! (id:33133)
Open House
This property has open houses!
Starts at:
2:00 pm
Ends at:
4:00 pm
Property Details
|
MLS® Number
|
40625599 |
|
Property Type
|
Single Family |
|
Amenities Near By
|
Golf Nearby, Hospital, Public Transit, Schools |
|
Community Features
|
Community Centre |
|
Features
|
Southern Exposure |
|
Parking Space Total
|
6 |
Building
|
Bathroom Total
|
3 |
|
Bedrooms Above Ground
|
4 |
|
Bedrooms Total
|
4 |
|
Appliances
|
Dishwasher, Dryer, Refrigerator, Stove, Washer, Hood Fan, Garage Door Opener |
|
Architectural Style
|
2 Level |
|
Basement Development
|
Unfinished |
|
Basement Type
|
Full (unfinished) |
|
Constructed Date
|
1987 |
|
Construction Style Attachment
|
Detached |
|
Cooling Type
|
Central Air Conditioning |
|
Exterior Finish
|
Brick |
|
Fire Protection
|
Smoke Detectors |
|
Fireplace Present
|
Yes |
|
Fireplace Total
|
1 |
|
Foundation Type
|
Poured Concrete |
|
Heating Type
|
Forced Air |
|
Stories Total
|
2 |
|
Size Interior
|
2780 Sqft |
|
Type
|
House |
|
Utility Water
|
Municipal Water |
Parking
Land
|
Acreage
|
No |
|
Land Amenities
|
Golf Nearby, Hospital, Public Transit, Schools |
|
Sewer
|
Municipal Sewage System |
|
Size Depth
|
116 Ft |
|
Size Frontage
|
59 Ft |
|
Size Total Text
|
Under 1/2 Acre |
|
Zoning Description
|
R4 |
Rooms
| Level |
Type |
Length |
Width |
Dimensions |
|
Second Level |
4pc Bathroom |
|
|
Measurements not available |
|
Second Level |
Bedroom |
|
|
11'5'' x 10'1'' |
|
Second Level |
Bedroom |
|
|
14'9'' x 11'4'' |
|
Second Level |
Bedroom |
|
|
17'2'' x 11'4'' |
|
Second Level |
4pc Bathroom |
|
|
9'7'' x 9'0'' |
|
Second Level |
Sitting Room |
|
|
14'11'' x 9'0'' |
|
Second Level |
Primary Bedroom |
|
|
15'7'' x 15'0'' |
|
Main Level |
3pc Bathroom |
|
|
9'0'' x 4'7'' |
|
Main Level |
Foyer |
|
|
7'6'' x 6'9'' |
|
Main Level |
Laundry Room |
|
|
11'1'' x 7'3'' |
|
Main Level |
Family Room |
|
|
19'8'' x 11'2'' |
|
Main Level |
Living Room |
|
|
19'2'' x 11'2'' |
|
Main Level |
Dining Room |
|
|
14'0'' x 11'4'' |
|
Main Level |
Breakfast |
|
|
14'11'' x 8'11'' |
|
Main Level |
Kitchen |
|
|
12'1'' x 11'1'' |
https://www.realtor.ca/real-estate/27230576/3178-huxley-drive-mississauga



